Luxury Blue House Exterior Ideas and Designs

Modern new build overlooking the River Thames with oversized sliding glass facade for seamless indoor-outdoor living.
Photo of a large and white modern bungalow render detached house in Oxfordshire with a flat roof.
Photo of a large and white modern bungalow render detached house in Oxfordshire with a flat roof.
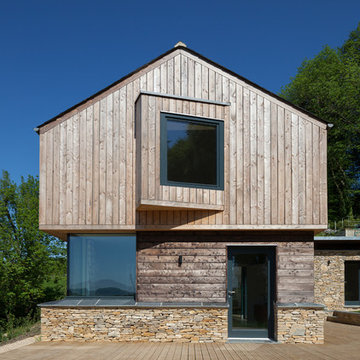
Quintin Lake Photography
Inspiration for a medium sized contemporary two floor house exterior in Gloucestershire with mixed cladding and a pitched roof.
Inspiration for a medium sized contemporary two floor house exterior in Gloucestershire with mixed cladding and a pitched roof.

This three-bedroom, two-bath home, designed and built to Passive House standards*, is located on a gently sloping hill adjacent to a conservation area in North Stamford. The home was designed by the owner, an architect, for single-floor living.
The home was certified as a US DOE Zero Energy Ready Home. Without solar panels, the home has a HERS score of 34. In the near future, the homeowner intends to add solar panels which will lower the HERS score from 34 to 0. At that point, the home will become a Net Zero Energy Home.
*The home was designed and built to conform to Passive House certification standards but the homeowner opted to forgo Passive House Certification.

Marvin Windows - Slate Roof - Cedar Shake Siding - Marving Widows Award
Inspiration for a brown and expansive traditional two floor detached house in Minneapolis with wood cladding, a pitched roof and a mixed material roof.
Inspiration for a brown and expansive traditional two floor detached house in Minneapolis with wood cladding, a pitched roof and a mixed material roof.

This is an example of a white and large modern bungalow glass detached house in Frankfurt with a pitched roof and a tiled roof.
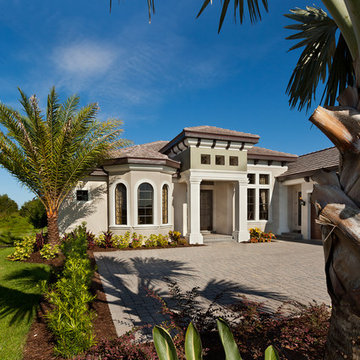
The Caaren model home designed and built by John Cannon Homes, located in Sarasota, Florida. This one-story, 3 bedroom, 3 bath home also offers a study, and family room open to the lanai and pool and spa area. Total square footage under roof is 4, 272 sq. ft. Living space under air is 2,895 sq. ft.
Elegant and open, luxurious yet relaxed, the Caaren offers a variety of amenities to perfectly suit your lifestyle. From the grand pillar-framed entrance to the sliding glass walls that open to reveal an outdoor entertaining paradise, this is a home sure to be enjoyed by generations of family and friends for years to come.
Gene Pollux Photography

Photography by Bruce Damonte
This is an example of a large and white country bungalow house exterior in San Francisco with wood cladding and a pitched roof.
This is an example of a large and white country bungalow house exterior in San Francisco with wood cladding and a pitched roof.

Design ideas for a medium sized and black farmhouse two floor detached house in San Francisco with mixed cladding, a butterfly roof, a shingle roof, a grey roof and board and batten cladding.

Modern Craftsman Home - Breathe taking views of the Columbia River - Gorgeous floor plan - Japanese Burnt cedar siding
This is an example of a large and gey traditional two floor detached house in Portland with mixed cladding, a hip roof, a shingle roof, a black roof and shiplap cladding.
This is an example of a large and gey traditional two floor detached house in Portland with mixed cladding, a hip roof, a shingle roof, a black roof and shiplap cladding.

Brand new 2-Story 3,100 square foot Custom Home completed in 2022. Designed by Arch Studio, Inc. and built by Brooke Shaw Builders.
Design ideas for a large and white rural two floor detached house in San Francisco with wood cladding, a pitched roof, a mixed material roof, a grey roof and board and batten cladding.
Design ideas for a large and white rural two floor detached house in San Francisco with wood cladding, a pitched roof, a mixed material roof, a grey roof and board and batten cladding.

Design ideas for a large and gey modern split-level rear detached house in Providence with mixed cladding, a pitched roof, a metal roof, a grey roof and shiplap cladding.
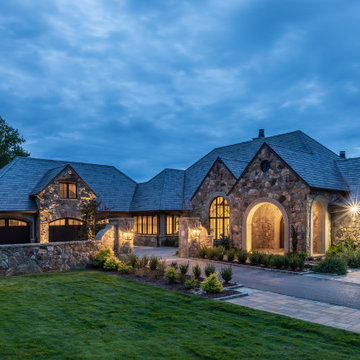
Photo of a large and gey two floor detached house in Other with stone cladding, a pitched roof, a tiled roof and a grey roof.
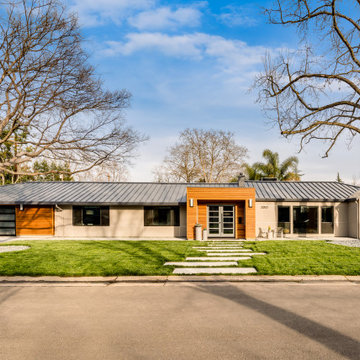
Design ideas for a large and gey contemporary bungalow render detached house in Sacramento with a metal roof and a grey roof.

This is an example of French Country built by AR Homes.
This is an example of an expansive bungalow brick detached house in Nashville with a shingle roof and a brown roof.
This is an example of an expansive bungalow brick detached house in Nashville with a shingle roof and a brown roof.
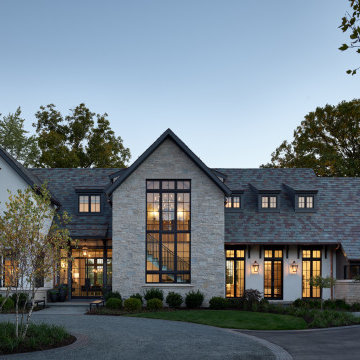
This is an example of a large and beige classic two floor render and front house exterior in Chicago with a pitched roof.
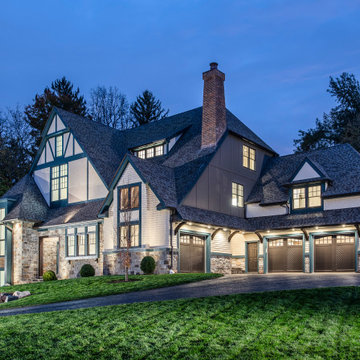
Classic Tudor style architecture, with its heavy gabled roof and prominent chimneys, is reimaged for an updated look with large windows to lighten the effect and to flush the interior with natural light serving to illuminate this iconic architectural style. ……..At Tunbridge Weiss brings to market its “Tudor Redux” – Tudor style reimagined.
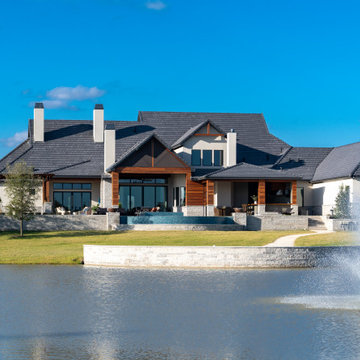
Design ideas for an expansive and multi-coloured classic detached house in Dallas with three floors, stone cladding and a black roof.
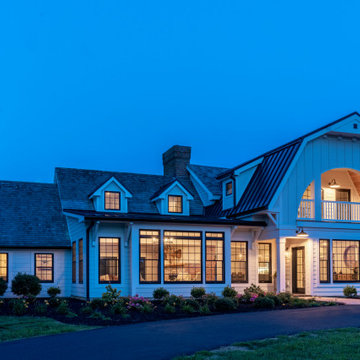
This is an example of an expansive and white country two floor detached house in Other with wood cladding, a mansard roof and a shingle roof.
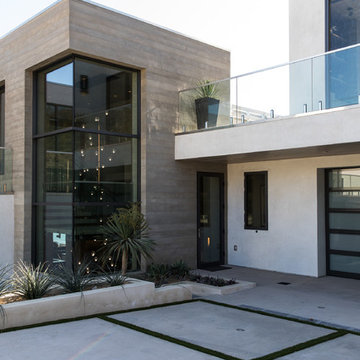
Carbon Beach Terrace
Located in Malibu, California
Designed by Architect, Douglas W. Burdge of
Burdge & Associates Architects
Interior Design: Kirkor Suri
Built by Robb Daniels of FHB Hearthstone
Photographed by: MK Sadler

This is an example of an expansive and gey modern detached house in Los Angeles with four floors, stone cladding, a flat roof, a metal roof and a black roof.
Luxury Blue House Exterior Ideas and Designs
1