Blue House Exterior with a Green Roof Ideas and Designs
Refine by:
Budget
Sort by:Popular Today
1 - 20 of 702 photos
Item 1 of 3

This is an example of a contemporary detached house in Stuttgart with wood cladding, a flat roof, a green roof and shiplap cladding.
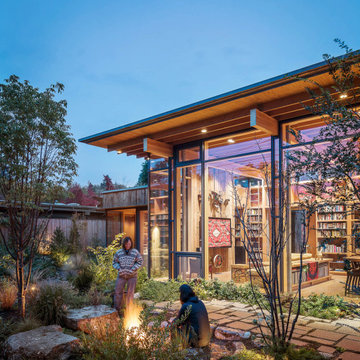
Back facade with full glass walls.
Contemporary bungalow glass detached house in Seattle with a green roof.
Contemporary bungalow glass detached house in Seattle with a green roof.

Curvaceous geometry shapes this super insulated modern earth-contact home-office set within the desert xeriscape landscape on the outskirts of Phoenix Arizona, USA.
This detached Desert Office or Guest House is actually set below the xeriscape desert garden by 30", creating eye level garden views when seated at your desk. Hidden below, completely underground and naturally cooled by the masonry walls in full earth contact, sits a six car garage and storage space.
There is a spiral stair connecting the two levels creating the sensation of climbing up and out through the landscaping as you rise up the spiral, passing by the curved glass windows set right at ground level.
This property falls withing the City Of Scottsdale Natural Area Open Space (NAOS) area so special attention was required for this sensitive desert land project.
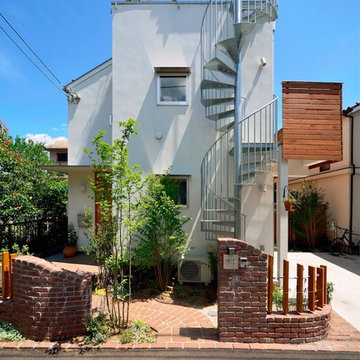
写真:大槻茂
White and medium sized industrial two floor render detached house in Tokyo Suburbs with a flat roof and a green roof.
White and medium sized industrial two floor render detached house in Tokyo Suburbs with a flat roof and a green roof.

Daniel Newcomb photography
Large and white modern two floor render detached house in Miami with a flat roof and a green roof.
Large and white modern two floor render detached house in Miami with a flat roof and a green roof.

This is an example of a large and gey modern bungalow detached house in San Francisco with mixed cladding, a hip roof and a green roof.

The swimming pool sits between the main living wing and the upper level family wing. The master bedroom has a private terrace with forest views. Below is a pool house sheathed with zinc panels with an outdoor shower facing the forest.
Photographer - Peter Aaron
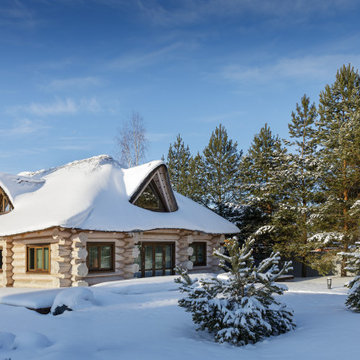
дачный дом из рубленого бревна с камышовой крышей
Inspiration for a large and beige rustic two floor detached house in Other with wood cladding and a green roof.
Inspiration for a large and beige rustic two floor detached house in Other with wood cladding and a green roof.
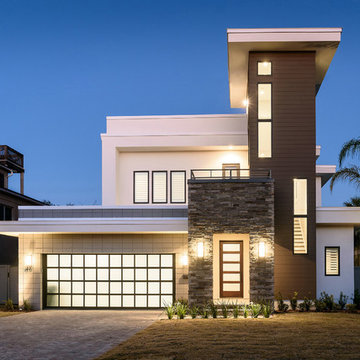
Jeff Westcott Photography
Inspiration for a large and multi-coloured contemporary two floor detached house in Jacksonville with a flat roof, mixed cladding and a green roof.
Inspiration for a large and multi-coloured contemporary two floor detached house in Jacksonville with a flat roof, mixed cladding and a green roof.
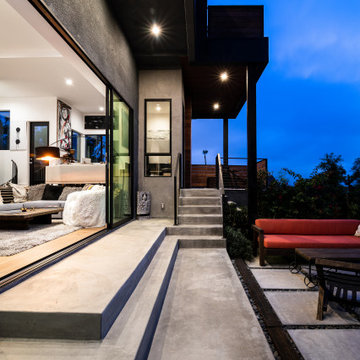
Photo of a medium sized and multi-coloured modern two floor detached house in Los Angeles with wood cladding, a flat roof and a green roof.

Design ideas for an expansive and gey modern detached house in Los Angeles with three floors, stone cladding, a flat roof, a green roof and a grey roof.

This prefabricated 1,800 square foot Certified Passive House is designed and built by The Artisans Group, located in the rugged central highlands of Shaw Island, in the San Juan Islands. It is the first Certified Passive House in the San Juans, and the fourth in Washington State. The home was built for $330 per square foot, while construction costs for residential projects in the San Juan market often exceed $600 per square foot. Passive House measures did not increase this projects’ cost of construction.
The clients are retired teachers, and desired a low-maintenance, cost-effective, energy-efficient house in which they could age in place; a restful shelter from clutter, stress and over-stimulation. The circular floor plan centers on the prefabricated pod. Radiating from the pod, cabinetry and a minimum of walls defines functions, with a series of sliding and concealable doors providing flexible privacy to the peripheral spaces. The interior palette consists of wind fallen light maple floors, locally made FSC certified cabinets, stainless steel hardware and neutral tiles in black, gray and white. The exterior materials are painted concrete fiberboard lap siding, Ipe wood slats and galvanized metal. The home sits in stunning contrast to its natural environment with no formal landscaping.
Photo Credit: Art Gray
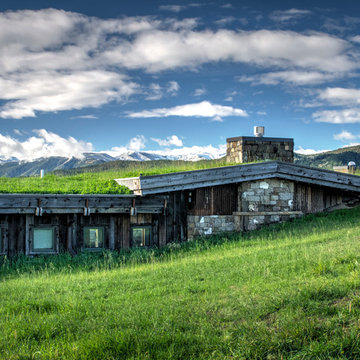
Photo: Mike Wiseman
Medium sized and brown rustic bungalow house exterior in Other with mixed cladding, a pitched roof and a green roof.
Medium sized and brown rustic bungalow house exterior in Other with mixed cladding, a pitched roof and a green roof.

Pierre Galant
Photo of a large and green traditional two floor detached house in Santa Barbara with wood cladding, a pitched roof and a green roof.
Photo of a large and green traditional two floor detached house in Santa Barbara with wood cladding, a pitched roof and a green roof.
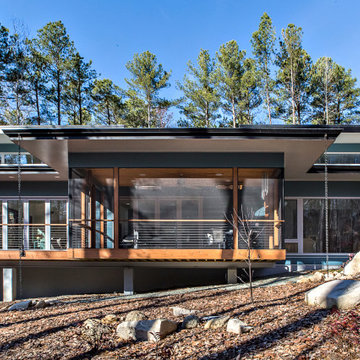
The southern exterior has a screen porch in the middle which cantilevers out toward the site. The porch connects on the left to a wrap around deck.
This is an example of a medium sized and blue midcentury bungalow detached house in Raleigh with concrete fibreboard cladding, a flat roof and a green roof.
This is an example of a medium sized and blue midcentury bungalow detached house in Raleigh with concrete fibreboard cladding, a flat roof and a green roof.
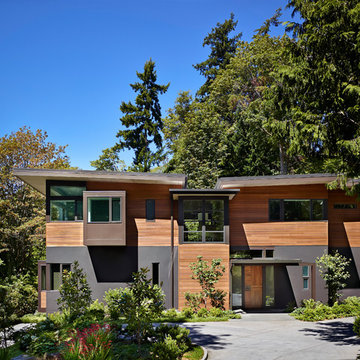
Benjamin Benschneider
Photo of a large and multi-coloured contemporary detached house in Seattle with wood cladding, three floors, a flat roof and a green roof.
Photo of a large and multi-coloured contemporary detached house in Seattle with wood cladding, three floors, a flat roof and a green roof.

Built for one of the most restrictive sites we've ever worked on, the Wolf-Huang Lake House will face the sunset views over Lake Orange.
Inspired by the architect's love of houseboats and trips to Amsterdam to visit them, this house has the feeling that it could indeed be launched right into the Lake to float along the banks.
Despite the incredibly limited allowable building area, we were able to get the Tom and Yiqing's building program to fit in just right. A generous living and dining room faces the beautiful water view with large sliding glass doors and picture windows. There are three comfortable bedrooms, withe the Main Bedroom and a luxurious bathroom also facing the lake.
We hope our clients will feel that this is like being on vacation all the time, except without crowded flights and long lines!
Buildsense was the General Contractor for this project.
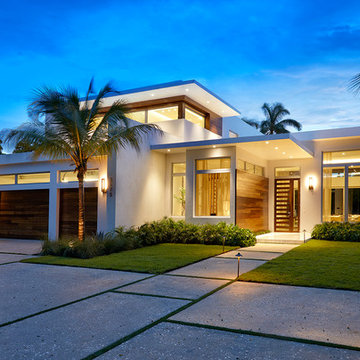
Daniel Newcomb photography
Design ideas for a large and white modern two floor render detached house in Miami with a flat roof and a green roof.
Design ideas for a large and white modern two floor render detached house in Miami with a flat roof and a green roof.
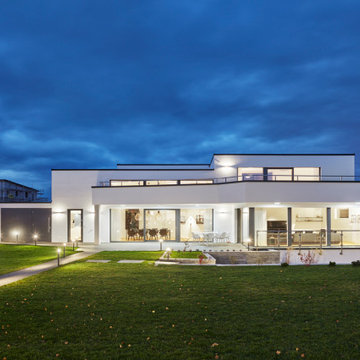
Wie auch immer Ihr Zuhause beschaffen sein soll: In jedem Fall wird es Ihre Persönlichkeit widerspiegeln. Deshalb folgt WertHaus keinen kurzlebigen Trends. Sondern baut, orientiert am klassischen Bauhaus-Stil, auf Ihre Wünsche und Ihre Lebenssituation zugeschnittene Häuser und Wohnungen.
Vertrauen Sie Ihren Wünschen und unserer Kompetenz. Gemeinsam kreieren wir Ihr individuelles Wunschhaus.
Johannes Laukhuf
Gründer und Geschäftsführer von WertHaus
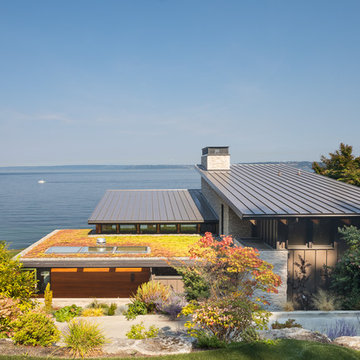
Coates Design Architects Seattle
Lara Swimmer Photography
Fairbank Construction
Medium sized and brown contemporary two floor detached house in Seattle with stone cladding, a lean-to roof and a green roof.
Medium sized and brown contemporary two floor detached house in Seattle with stone cladding, a lean-to roof and a green roof.
Blue House Exterior with a Green Roof Ideas and Designs
1