Blue House Exterior with a Tiled Roof Ideas and Designs
Refine by:
Budget
Sort by:Popular Today
1 - 20 of 6,810 photos
Item 1 of 3

Design ideas for a medium sized and white coastal bungalow concrete detached house in Other with a hip roof and a tiled roof.

Photo of a large coastal bungalow detached house in Miami with a pink house, a hip roof, a tiled roof and a brown roof.

The south elevation and new garden terracing, with the contemporary extension with Crittall windows to one side. This was constructed on the site of an unsighly earlier addition which was demolished.
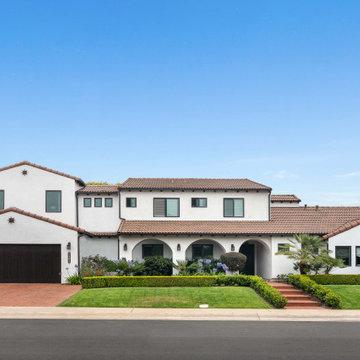
This is an example of a white two floor detached house in San Diego with a pitched roof, a tiled roof and a brown roof.
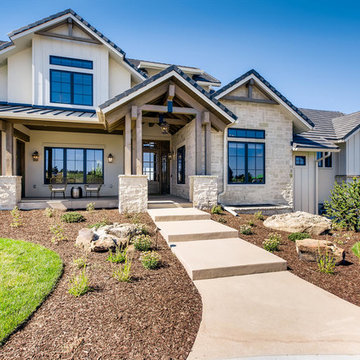
Front Entry
Photo of a large and white farmhouse detached house in Denver with a tiled roof.
Photo of a large and white farmhouse detached house in Denver with a tiled roof.
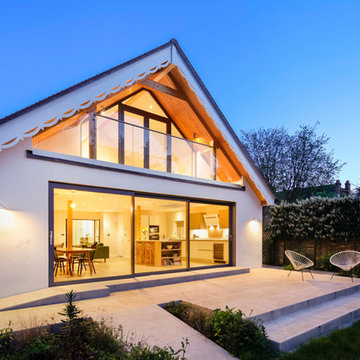
Glazing at night, viewed from the garden.
Design ideas for a large and white contemporary two floor render house exterior in Surrey with a pitched roof and a tiled roof.
Design ideas for a large and white contemporary two floor render house exterior in Surrey with a pitched roof and a tiled roof.
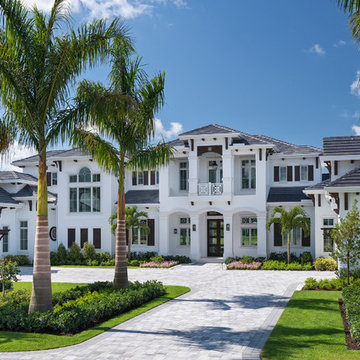
A custom-made expansive two-story home providing views of the spacious kitchen, breakfast nook, dining, great room and outdoor amenities upon entry.
Featuring 11,000 square feet of open area lavish living this residence does not
disappoint with the attention to detail throughout. Elegant features embellish this home with the intricate woodworking and exposed wood beams, ceiling details, gorgeous stonework, European Oak flooring throughout, and unique lighting.
This residence offers seven bedrooms including a mother-in-law suite, nine bathrooms, a bonus room, his and her offices, wet bar adjacent to dining area, wine room, laundry room featuring a dog wash area and a game room located above one of the two garages. The open-air kitchen is the perfect space for entertaining family and friends with the two islands, custom panel Sub-Zero appliances and easy access to the dining areas.
Outdoor amenities include a pool with sun shelf and spa, fire bowls spilling water into the pool, firepit, large covered lanai with summer kitchen and fireplace surrounded by roll down screens to protect guests from inclement weather, and two additional covered lanais. This is luxury at its finest!
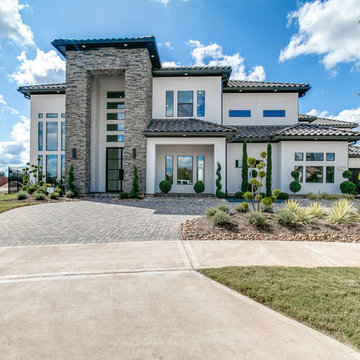
Newmark Homes is attuned to market trends and changing consumer demands. Newmark offers customers award-winning design and construction in homes that incorporate a nationally recognized energy efficiency program and state-of-the-art technology. View all our homes and floorplans www.newmarkhomes.com and experience the NEW mark of Excellence. Photos Credit: Premier Photography
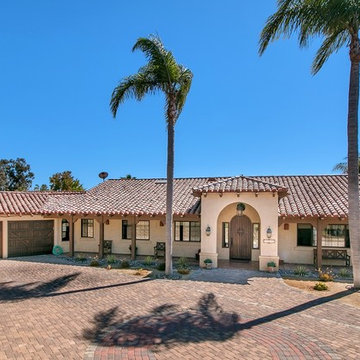
Large and beige bungalow render detached house in San Diego with a pitched roof and a tiled roof.
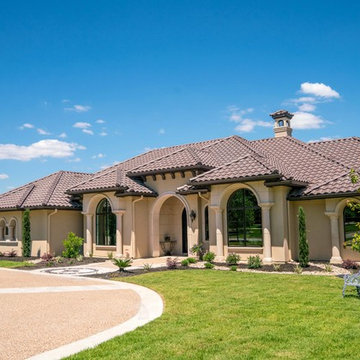
Design ideas for a beige and large mediterranean two floor detached house in Austin with a hip roof, a tiled roof and mixed cladding.
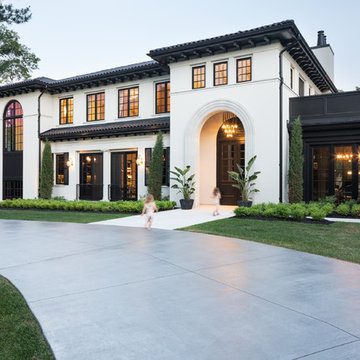
Landmark Photography
Inspiration for a white mediterranean two floor detached house in Minneapolis with a tiled roof.
Inspiration for a white mediterranean two floor detached house in Minneapolis with a tiled roof.
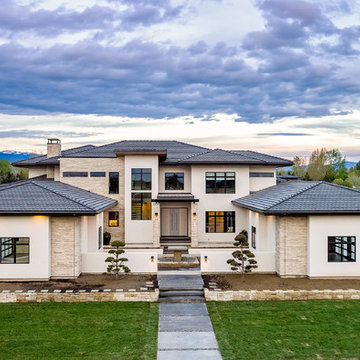
Inspiration for a large and beige contemporary two floor detached house in Boise with mixed cladding, a hip roof and a tiled roof.
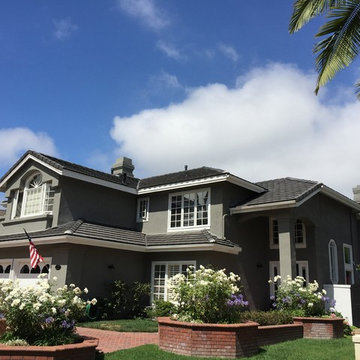
Re-roof and solar integration. Standard weight concrete tiles by Boral in English Thatch style colorway charcoal.
Inspiration for a medium sized and gey classic two floor render detached house in Orange County with a pitched roof and a tiled roof.
Inspiration for a medium sized and gey classic two floor render detached house in Orange County with a pitched roof and a tiled roof.

This Rancho Bernardo front entrance is enclosed with a partial wall with stucco matching the exterior of the home and gate. The extended roof patio cover protects the front pathway from the elements with an area for seating with a beautiful view od the rest of the hardscape. www.choosechi.com. Photos by Scott Basile, Basile Photography.
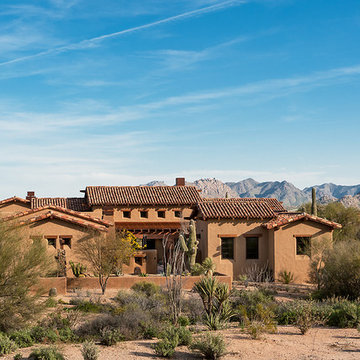
Mark Boisclair Photography
This is an example of a house exterior in Phoenix with a tiled roof.
This is an example of a house exterior in Phoenix with a tiled roof.
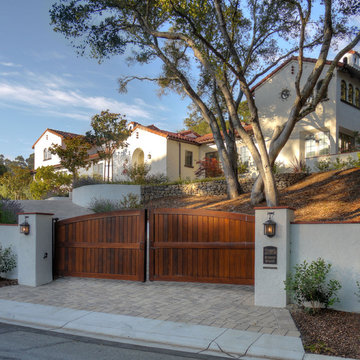
Driveway gates
Image: Ellis A. Schoichet AIA
Photo of a large and white mediterranean two floor render detached house in San Francisco with a pitched roof and a tiled roof.
Photo of a large and white mediterranean two floor render detached house in San Francisco with a pitched roof and a tiled roof.

Front entry to the Hobbit House at Dragonfly Knoll with custom designed rounded door.
Design ideas for a gey eclectic bungalow tiny house in Portland with stone cladding, a pitched roof, a tiled roof and a grey roof.
Design ideas for a gey eclectic bungalow tiny house in Portland with stone cladding, a pitched roof, a tiled roof and a grey roof.

Vivienda familiar con marcado carácter de la arquitectura tradicional Canaria, que he ha querido mantener en los elementos de fachada usando la madera de morera tradicional en las jambas, las ventanas enrasadas en el exterior de fachada, pero empleando materiales y sistemas contemporáneos como la hoja oculta de aluminio, la plegable (ambas de Cortizo) o la pérgola bioclimática de Saxun. En los interiores se recupera la escalera original y se lavan los pilares para llegar al hormigón. Se unen los espacios de planta baja para crear un recorrido entre zonas de día. Arriba se conserva el práctico espacio central, que hace de lugar de encuentro entre las habitaciones, potenciando su fuerza con la máxima apertura al balcón canario a la fachada principal.
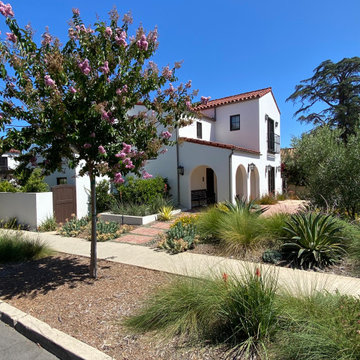
Medium sized and white mediterranean two floor render detached house in Los Angeles with a tiled roof and a red roof.

Front elevation modern prairie lava rock landscape native plants and cactus 3-car garage
Inspiration for a white modern bungalow render detached house in Salt Lake City with a hip roof, a tiled roof and a black roof.
Inspiration for a white modern bungalow render detached house in Salt Lake City with a hip roof, a tiled roof and a black roof.
Blue House Exterior with a Tiled Roof Ideas and Designs
1