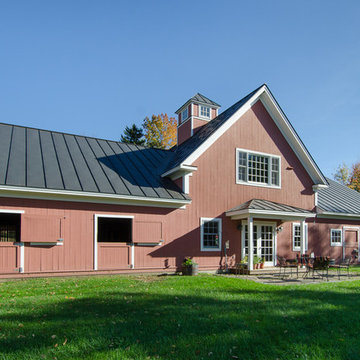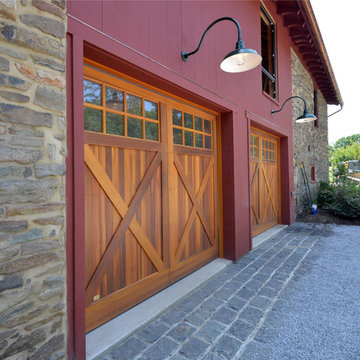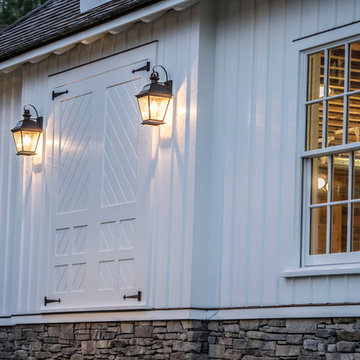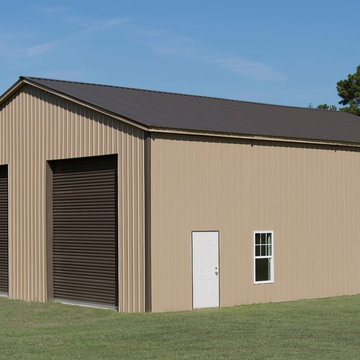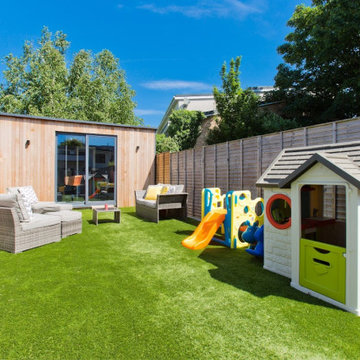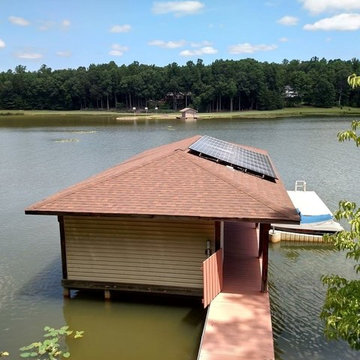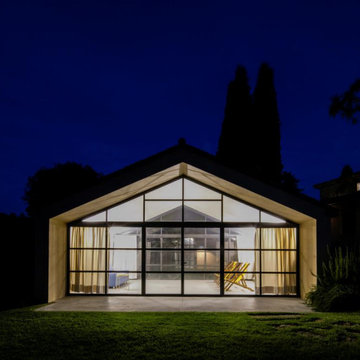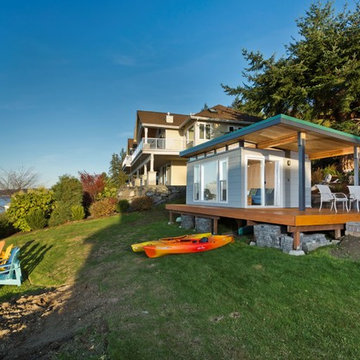Premium Blue Garden Shed and Building Ideas and Designs
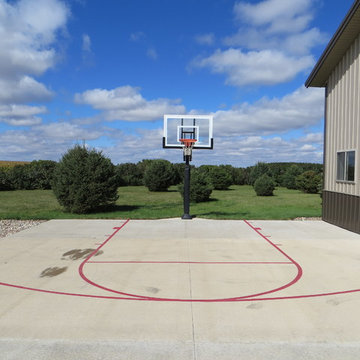
Aaron and his family really enjoy playing basketball on their backyard basketball court area. The dimensions of the half court area are 28 feet wide and 36 feet deep. Their residence is located in LeMars, Iowa. This is a Pro Dunk Silver Basketball System that was purchased in May of 2010. It was installed on a 28 ft wide by a 36 ft deep playing area in LeMars, IA. Browse all of Aaron M's photos navigate to: http://www.produnkhoops.com/photos/albums/aaron-28x36-pro-dunk-silver-basketball-system-510/
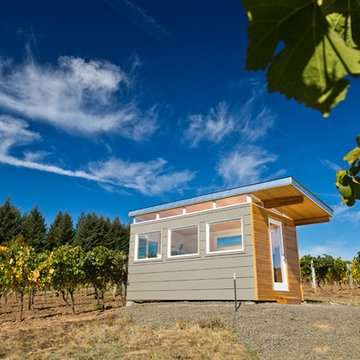
Dominic Bonuccelli
Design ideas for a small modern detached office/studio/workshop in Seattle.
Design ideas for a small modern detached office/studio/workshop in Seattle.
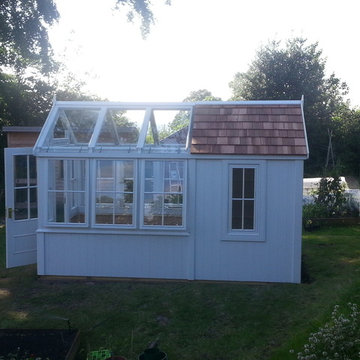
This is a stunning and practical solution for a gardener keen to “grow their own”; the greenhouse with integral shed means that equipment is close to hand whenever and whatever is needed.
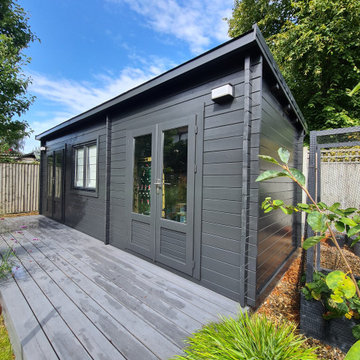
Transform Exteriors with Long-Lasting Results
At Mi Decor, we specialize in meticulous exterior preparation for exceptional results. Our comprehensive approach ensures a flawless finish that stands the test of time.
Here's what sets us apart:
Thorough Cleaning: We begin with a deep clean using pressure washing and an antifungal solution for a truly fresh start.
Multi-Step Sanding: We meticulously sand the surface, following up with filing for an ultra-smooth finish. We vacuum and remove dust between each sanding step for a clean workspace and optimal results.
Why such a detailed approach?
By taking the extra time for thorough preparation, we ensure exceptional paint adhesion and a long-lasting, beautiful finish for your home's exterior.
Ready to transform your exterior?
Contact us today for a free consultation!
P.S. Learn more about our services at www.midecor.co.uk
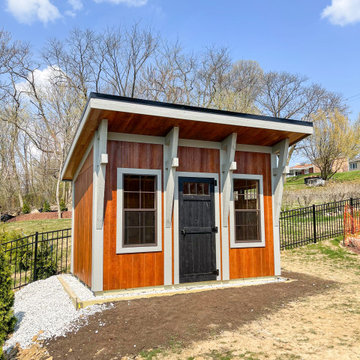
The Studio is a beautifully crafted structure that is perfect for a working studio/office or a modern take on a gardening shed. The striking design is also ideal as a pool house; adding something extra to any outdoor space. With clean lines and a modern shed roof, our Studio is the perfect space for your lifestyle needs.
The Studio has a beautiful raised roof that allows for a more spacious feel. The large windows in the front allow a lot of extra natural light into the space. The Studio model has a single front door, as well as a double door on the side; for easy access depending on the task.
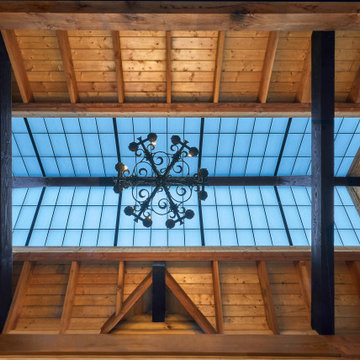
Timber framed Barn in the mountains of N. Carolina.
Medium sized rustic detached barn in Charlotte.
Medium sized rustic detached barn in Charlotte.
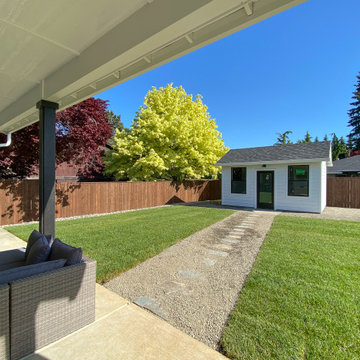
Classy Modern Farm House - Shed in Back Yard - Detached office space - Doubles as Man Cave
Photo of a medium sized rural detached garden shed and building in Portland.
Photo of a medium sized rural detached garden shed and building in Portland.

At 8.15 meters by 4.65 meters, this is a pretty big garden room! It is also a very striking one. It was designed and built by Swift Garden Rooms in close collaboration with their clients.
Designed to be a home office, the customers' brief was that the building could also be used as an occasional guest bedroom.
Swift Garden Rooms have a Project Planner where you specify the features you would like your garden room to have. When completing the Project Planner, Swift's client said that they wanted to create a garden room with lots of glazing.
The Swift team made this happen with a large set of powder-coated aluminum sliding doors on the front wall and a smaller set of sliding doors on the sidewall. These have been positioned to create a corner of glazing.
Beside the sliding doors on the front wall, a clever triangular window has been positioned. The way this butts into the Cedar cladding is clever. To us, it looks like the Cedar cladding has been folded back to reveal the window!
The sliding doors lead out onto a custom-designed, grey composite deck area. This helps connect the garden room with the garden it sits in.
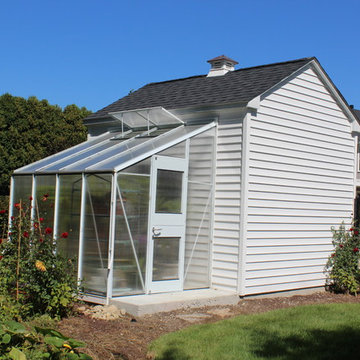
8x12 Poolshed with 6x8 Greenhouse custom Built in Westwood MA
Design ideas for a medium sized farmhouse detached greenhouse in Boston.
Design ideas for a medium sized farmhouse detached greenhouse in Boston.
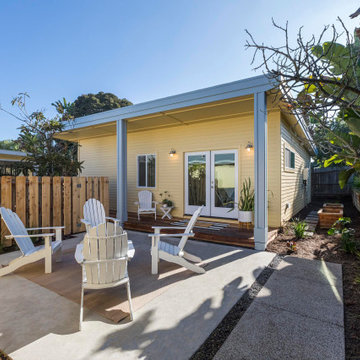
This Accessory Dwelling Unit (ADU) is 745 SF complete with two bedrooms and two baths. It is a City of Encinitas Permit Ready ADU designed by Design Path Studio. This guest house showcases outdoor living with its wood deck and outdoor fire pit area. A key feature is a beautiful tiled roll-in shower that is ADA compliant.
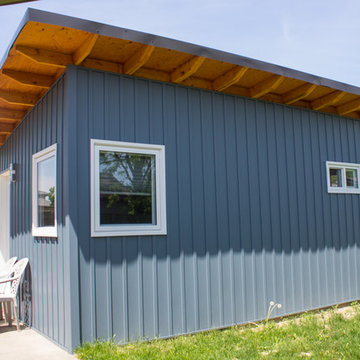
This trendy music studio was made with the devoted musician in mind. It's simple vinyl siding with exposed rafters houses an ideal home music studio equipped with sound proof insulated walls.
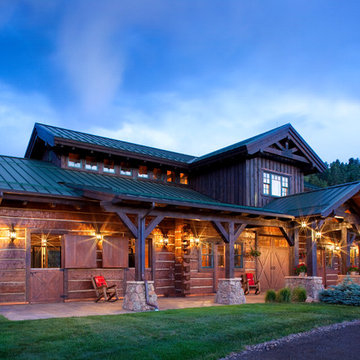
This project was designed to accommodate the client’s wish to have a traditional and functional barn that could also serve as a backdrop for social and corporate functions. Several years after it’s completion, this has become just the case as the clients routinely host everything from fundraisers to cooking demonstrations to political functions in the barn and outdoor spaces. In addition to the barn, Axial Arts designed an indoor arena, cattle & hay barn, and a professional grade equipment workshop with living quarters above it. The indoor arena includes a 100′ x 200′ riding arena as well as a side space that includes bleacher space for clinics and several open rail stalls. The hay & cattle barn is split level with 3 bays on the top level that accommodates tractors and front loaders as well as a significant tonnage of hay. The lower level opens to grade below with cattle pens and equipment for breeding and calving. The cattle handling systems and stocks both outside and inside were designed by Temple Grandin- renowned bestselling author, autism activist, and consultant to the livestock industry on animal behavior. This project was recently featured in Cowboy & Indians Magazine. As the case with most of our projects, Axial Arts received this commission after being recommended by a past client.
Premium Blue Garden Shed and Building Ideas and Designs
1
