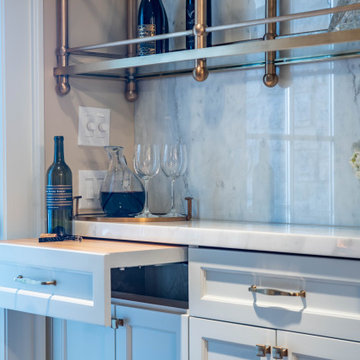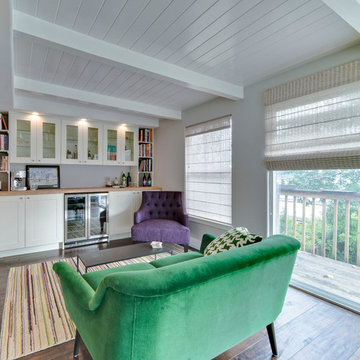Blue Home Bar with White Cabinets Ideas and Designs
Refine by:
Budget
Sort by:Popular Today
1 - 20 of 64 photos
Item 1 of 3
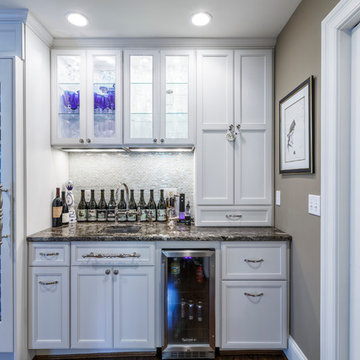
Small traditional single-wall wet bar in Cincinnati with a submerged sink, recessed-panel cabinets, white cabinets, white splashback and mosaic tiled splashback.
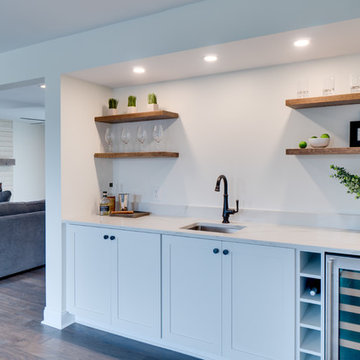
Dining area features a wet bar with white shaker cabinetry, quartz countertop, and oak floating shelves.
Photo of a large rural wet bar in Philadelphia with a submerged sink, shaker cabinets, white cabinets, engineered stone countertops, medium hardwood flooring and white worktops.
Photo of a large rural wet bar in Philadelphia with a submerged sink, shaker cabinets, white cabinets, engineered stone countertops, medium hardwood flooring and white worktops.
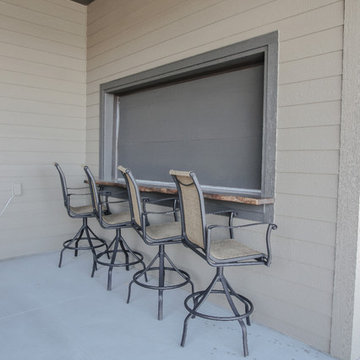
Nautical single-wall wet bar in Omaha with raised-panel cabinets, white cabinets, wood worktops, ceramic flooring, grey floors and brown worktops.
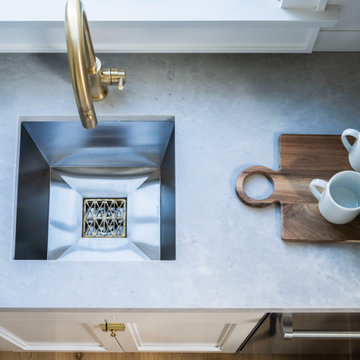
Expansive modern single-wall wet bar in Other with a submerged sink, shaker cabinets, white cabinets, quartz worktops, white splashback, tonge and groove splashback, light hardwood flooring, brown floors and grey worktops.

Large nautical single-wall wet bar in Baltimore with a submerged sink, white cabinets, blue splashback, mosaic tiled splashback, beige floors, beige worktops and a feature wall.

Design ideas for a medium sized classic single-wall dry bar in Grand Rapids with recessed-panel cabinets, white cabinets, granite worktops, white splashback, tonge and groove splashback, brick flooring, red floors, white worktops and no sink.

Embark on a transformative journey with our open floor remodeling project, where the confines of separate spaces give way to a harmonious, spacious haven. Two walls vanish, merging a cramped kitchen, dining room, living room, and breakfast nook into a unified expanse. Revel in the brilliance of natural light streaming through new windows, dancing upon fresh flooring. Illuminate your culinary adventures with modern lighting, complementing sleek cabinets, countertops, and glass subway tiles.
Functionality takes the spotlight – bid farewell to inaccessible doors, welcoming a wealth of drawers and pullouts. The living room undergoes a metamorphosis; witness the rebirth of the fireplace. The dated brick facade yields to textured three-dimensional tiles, evoking contemporary elegance. The mantel vanishes, leaving a canvas of modern design. This remodel crafts a haven where openness meets functionality, and each detail weaves a narrative of sophistication and comfort.

Design ideas for a large beach style single-wall breakfast bar in Orange County with concrete flooring, grey floors, flat-panel cabinets, white cabinets, blue splashback, wood splashback, grey worktops and a feature wall.
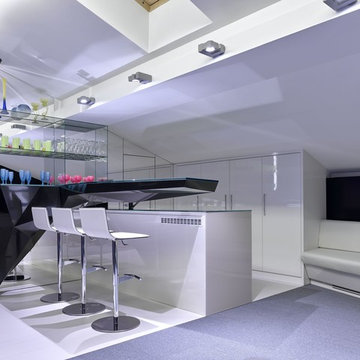
Design ideas for a medium sized contemporary single-wall breakfast bar in Moscow with flat-panel cabinets, white cabinets, composite countertops, porcelain flooring, white floors and black worktops.

This bar has both a wine chiller and a beverage cooler. A Calcutta laza quartz counter with an undermount stainless sink. Dark stained oak shelves are flanked by white recessed panel cabinet doors
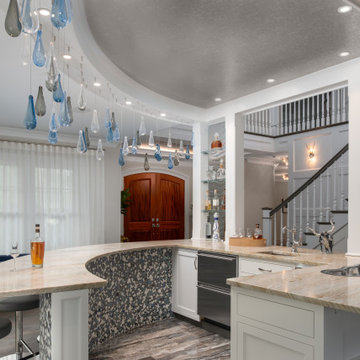
Photo of a traditional u-shaped breakfast bar in Providence with a submerged sink, shaker cabinets, white cabinets, grey floors, beige worktops and feature lighting.
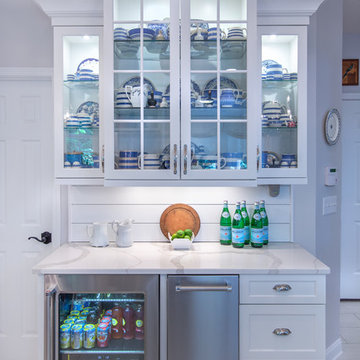
This wet bar off of the kitchen has all glass display upper cabinets and lower cabinets for storage. A drink cooler and ice maker are built in.
Inspiration for a small country single-wall wet bar in Charlotte with glass-front cabinets, white cabinets, white splashback, metro tiled splashback, white floors and white worktops.
Inspiration for a small country single-wall wet bar in Charlotte with glass-front cabinets, white cabinets, white splashback, metro tiled splashback, white floors and white worktops.

Lower level wet bar in custom residence.
Photo of a large classic galley breakfast bar in Milwaukee with a built-in sink, recessed-panel cabinets, white cabinets, granite worktops, multi-coloured splashback, ceramic splashback and porcelain flooring.
Photo of a large classic galley breakfast bar in Milwaukee with a built-in sink, recessed-panel cabinets, white cabinets, granite worktops, multi-coloured splashback, ceramic splashback and porcelain flooring.
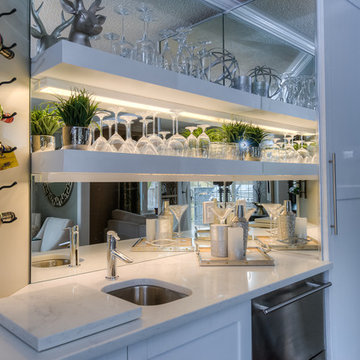
Design ideas for a small contemporary single-wall wet bar in Toronto with a submerged sink, shaker cabinets, white cabinets, engineered stone countertops and mirror splashback.
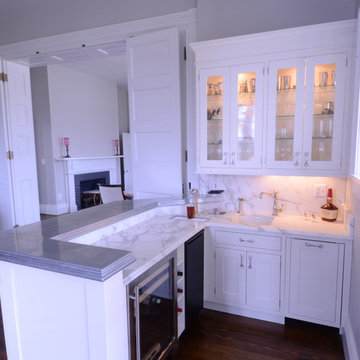
This is an example of a medium sized classic l-shaped wet bar in Baltimore with a submerged sink, shaker cabinets, white cabinets, marble worktops, white splashback, stone slab splashback, dark hardwood flooring and brown floors.
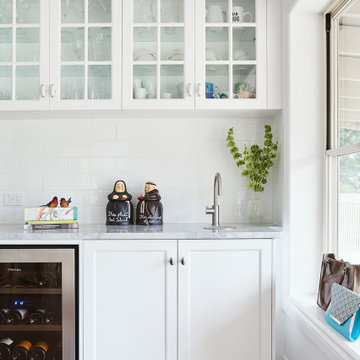
Home Bar
Inspiration for a traditional home bar in Brisbane with shaker cabinets, white cabinets, marble worktops, white splashback, metro tiled splashback and dark hardwood flooring.
Inspiration for a traditional home bar in Brisbane with shaker cabinets, white cabinets, marble worktops, white splashback, metro tiled splashback and dark hardwood flooring.

A pass through bar was created between the dining area and the hallway, allowing custom cabinetry, a wine fridge and mosaic tile and stone backsplash to live. The client's collection of blown glass stemware are showcased in the lit cabinets above the serving stations that have hand-painted French tiles within their backsplash.
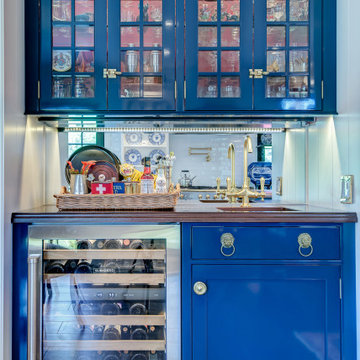
This kitchen was designed for the MAXIMALIST in mind. A homeowner who enjoys displaying all their antiques and chosen novelties from all over the world. No space was to be left untouched. Special attention was designed around custom detail beaded inset cabinetry, walnut countertops, polished lacquered bar with a tribute to their Naval background. Even the refrigerator is to be displayed through the glass
Blue Home Bar with White Cabinets Ideas and Designs
1
