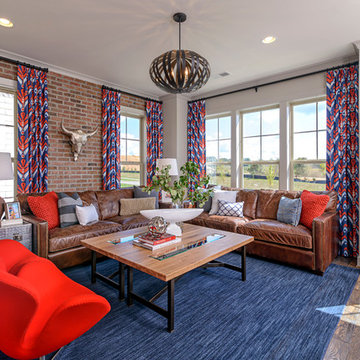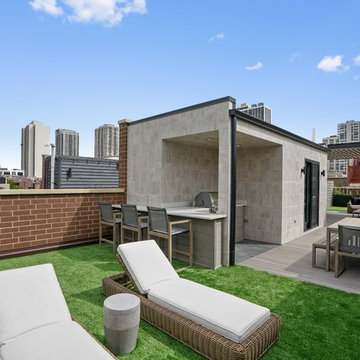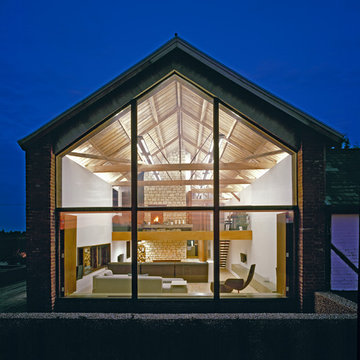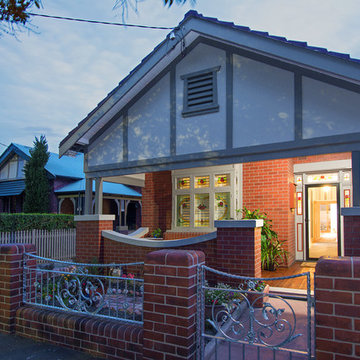144 Blue Home Design Ideas, Pictures and Inspiration

A description of the homeowners and space from Linnzy, the Presidential Pools, Spas & Patio designer who worked on this project:
"The homeowners can be described as an active family of three boys. They tend to host family and friends and wanted a space that could fill their large backyard and yet be functional for the kids and adults. The contemporary straight lines of the pool match the interior of the house giving them a resort feel in the very own backyard! The large pergola is a perfect area to cool off in the shade while enjoying a large outdoor kitchen as well as an oversized fire pit for the cooler nights and roasting marshmallows. They wanted a wow factor as the pool is the main focal point from the living room, and the oversized wall and rain sheer did the trick!"

After removing an outdated circle drive and overgrown plantings, our team reconfigured the drive and installed a full-range color bluestone walk to clearly emphasize the main door over the side entry.

Industrial kitchen in Wilmington with a submerged sink, flat-panel cabinets, grey splashback, stainless steel appliances, an island, grey floors, white worktops and turquoise cabinets.
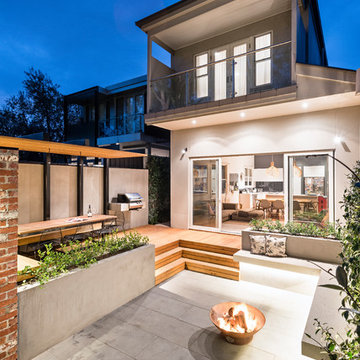
Tim Turner
Inspiration for a contemporary back patio in Melbourne with a fire feature, concrete paving and no cover.
Inspiration for a contemporary back patio in Melbourne with a fire feature, concrete paving and no cover.
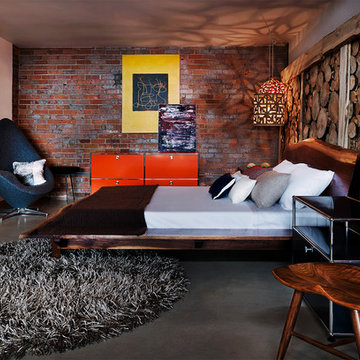
James Maynard
This is an example of an urban bedroom in Denver with concrete flooring and no fireplace.
This is an example of an urban bedroom in Denver with concrete flooring and no fireplace.

Dino Tonn
Design ideas for a large classic home yoga studio in Phoenix with white walls, medium hardwood flooring and feature lighting.
Design ideas for a large classic home yoga studio in Phoenix with white walls, medium hardwood flooring and feature lighting.
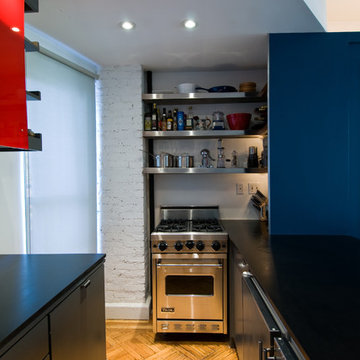
Photo of a modern open plan kitchen in New York with stainless steel appliances, a submerged sink, flat-panel cabinets and blue cabinets.

A prior great room addition was made more open and functional with an optimal seating arrangement, flexible furniture options. The brick wall ties the space to the original portion of the home, as well as acting as a focal point.
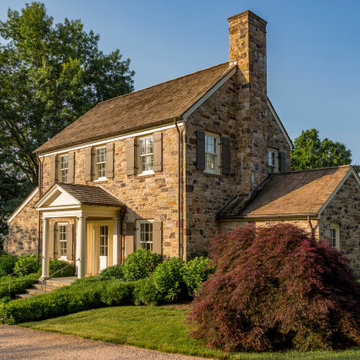
Brown rural two floor detached house in Other with stone cladding, a pitched roof and a shingle roof.

Industrial multi-use home gym in Dallas with multi-coloured walls, grey floors and a feature wall.
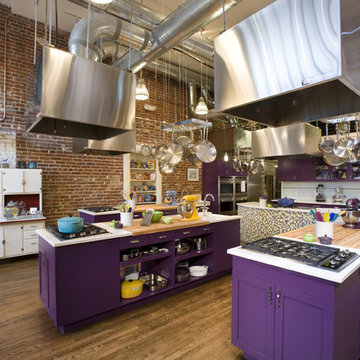
Design ideas for an industrial grey and purple kitchen in Denver with open cabinets and a feature wall.
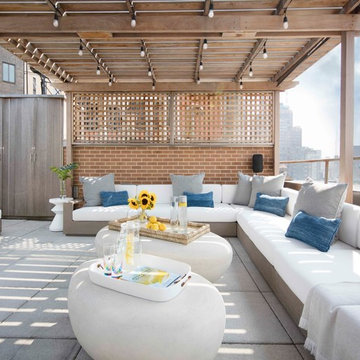
Design ideas for a contemporary roof rooftop terrace in New York with a pergola.
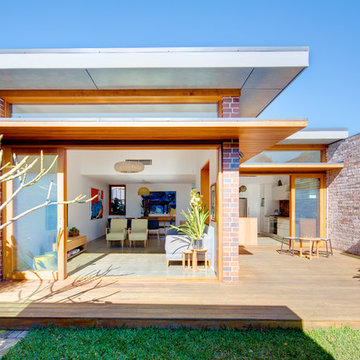
Photography : Huw Lambert
Modern bungalow brick house exterior in Other with a flat roof.
Modern bungalow brick house exterior in Other with a flat roof.
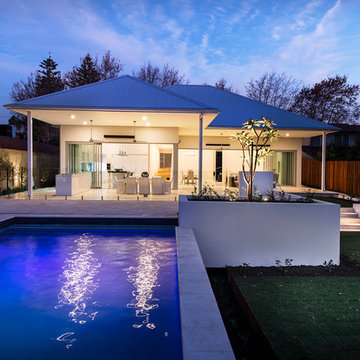
The unassuming street presence of this custom build masks a cleverly designed family home with contemporary styling & a long list of stunning appointments.
Located on a large 1477sqm block in a quiet, Plane tree-lined street, this split level home has expansive open plan living and dining extending through to a covered timber-lined alfresco area by way of full width glass sliding doors. The north facing rear aspect floods the home with sunlight all year round and the above ground concrete swimming pool finished with mosaic tiles makes a striking visual statement.
The large modern kitchen is a chefs delight, with stone benches and cupboards stretching back to the laundry, a scullery and large island bench with dining area at one end and a recessed, decorative, pressed tin feature on the ceiling directly above. The spacious and highly functional laundry has extensive storage space provides direct access to the drying court.
The main living and dining areas are separated by a mirror clad, double-sided fireplace providing warmth, decoration and a lively atmosphere of illumination. This home that features high quality finishes and materials and some modern day design surprises. Energy efficiency, entertainment, family and recreational needs are all provided for in abundance.
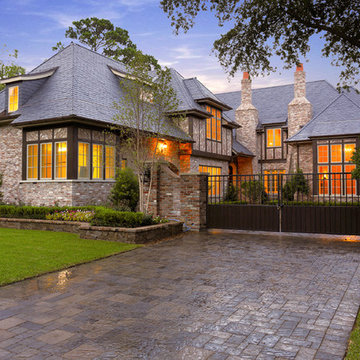
Inspiration for a mediterranean two floor brick house exterior in Houston with a hip roof.
144 Blue Home Design Ideas, Pictures and Inspiration
1

