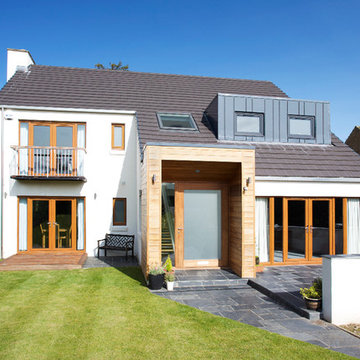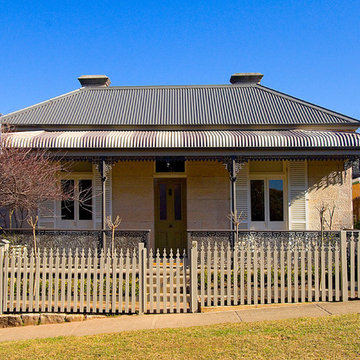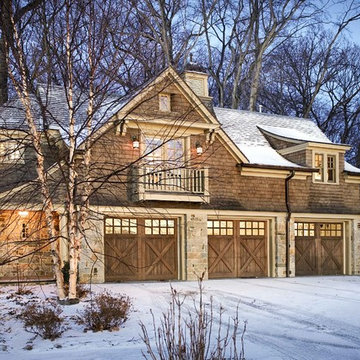568 Blue Home Design Ideas, Pictures and Inspiration

A traditional house that meanders around courtyards built as though it where built in stages over time. Well proportioned and timeless. Presenting its modest humble face this large home is filled with surprises as it demands that you take your time to experience it.

This is an example of a medium sized and white traditional two floor house exterior in Atlanta with a pitched roof, a brown roof and a mixed material roof.
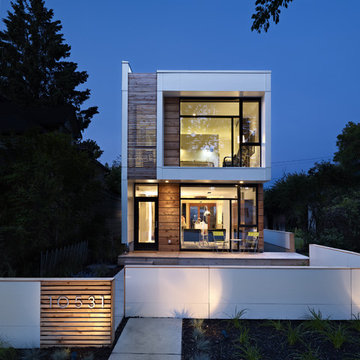
LG House (Edmonton
Design :: thirdstone inc. [^]
Photography :: Merle Prosofsky
Modern house exterior in Edmonton with wood cladding.
Modern house exterior in Edmonton with wood cladding.

Photo of a white mediterranean two floor render detached house in Other with a hip roof and a tiled roof.
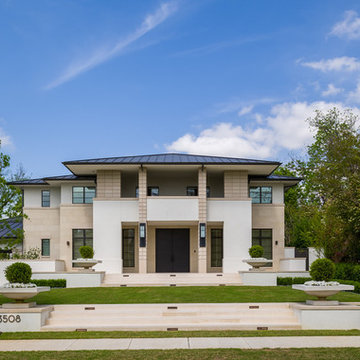
Front exterior of the Crescent Ave. Project. Limestone tile provided and installed by Natural Selections.
Photo of a large and multi-coloured contemporary two floor detached house in Dallas with a hip roof, a metal roof and mixed cladding.
Photo of a large and multi-coloured contemporary two floor detached house in Dallas with a hip roof, a metal roof and mixed cladding.

Snap Chic Photography
Inspiration for an expansive and white country two floor detached house in Austin with wood cladding, a pitched roof and a mixed material roof.
Inspiration for an expansive and white country two floor detached house in Austin with wood cladding, a pitched roof and a mixed material roof.
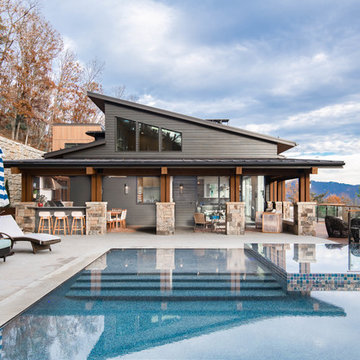
Inspiration for a retro back rectangular infinity swimming pool in Other with concrete slabs and a bar area.
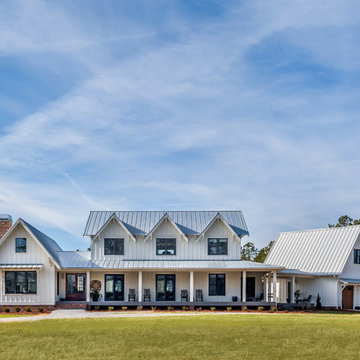
Modern farmhouse situated on acreage outside of a southern city. Photos by Inspiro8 Studios.
This is an example of a white rural two floor detached house in Other with a pitched roof and a metal roof.
This is an example of a white rural two floor detached house in Other with a pitched roof and a metal roof.
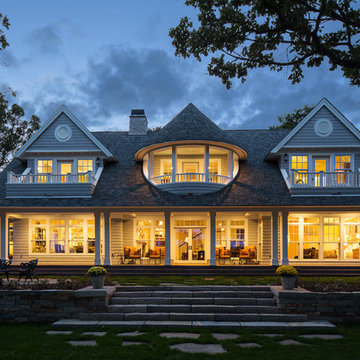
Design ideas for a traditional two floor house exterior in Minneapolis with wood cladding.
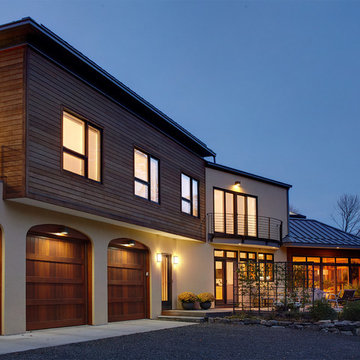
michael biondo, Photographer
Photo of a large and beige contemporary two floor detached house in New York with wood cladding, a pitched roof and a metal roof.
Photo of a large and beige contemporary two floor detached house in New York with wood cladding, a pitched roof and a metal roof.
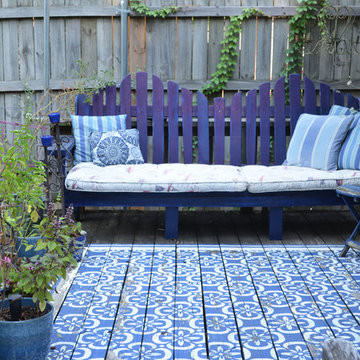
Photo: Sarah Greenman © 2013 Houzz
Inspiration for a traditional terrace in Dallas with no cover.
Inspiration for a traditional terrace in Dallas with no cover.
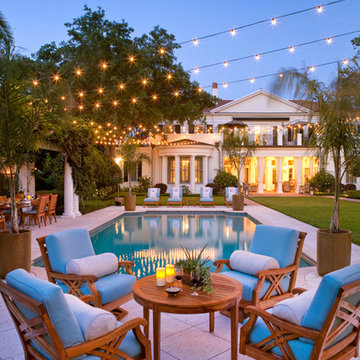
Robert Clark Photography
Photo of a classic back rectangular swimming pool in Orlando with concrete paving.
Photo of a classic back rectangular swimming pool in Orlando with concrete paving.

This hundred year old house just oozes with charm.
Photographer: John Wilbanks, Interior Designer: Kathryn Tegreene Interior Design
Design ideas for a green traditional two floor house exterior in Seattle.
Design ideas for a green traditional two floor house exterior in Seattle.
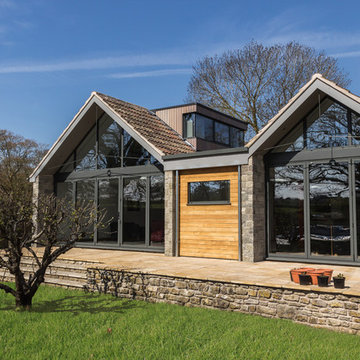
whiteBOX architects © 2013
Contemporary bungalow extension in Other with stone cladding and a pitched roof.
Contemporary bungalow extension in Other with stone cladding and a pitched roof.

This little white cottage has been a hit! See our project " Little White Cottage for more photos. We have plans from 1379SF to 2745SF.
Photo of a small and white classic two floor detached house in Charleston with concrete fibreboard cladding, a pitched roof and a metal roof.
Photo of a small and white classic two floor detached house in Charleston with concrete fibreboard cladding, a pitched roof and a metal roof.
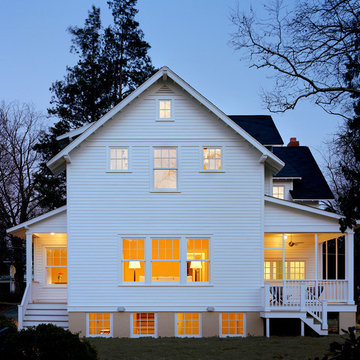
A simple one-story white clapboard 1920s cottage bungalow sat on a narrow straight street with many older homes, all of which meeting the street with a similar dignified approach. This house was the smallest of them all, built in 1922 as a weekend cottage, near the old East Falls Church rail station which provided direct access to Washington D.C. Its diminutive scale, low-pitched roof with the ridge parallel to the street, and lack of superfluous decoration characterized this cottage bungalow. Though the owners fell in love with the charm of the original house, their growing family presented an architectural dilemma: how do you significantly expand a charming little 1920’s Craftsman style house that you love without totally losing the integrity that made it so perfect?
The answer began to formulate after a review of the houses in the turn-of-the-century neighborhood; every older house was two stories tall, each built in a different style, each beautifully proportioned, each much larger than this cottage bungalow. Most of the neighborhood houses had been significantly renovated or expanded. Growing this one-story house would certainly not adversely affect the architectural character of the neighborhood. Given that, the house needed to maintain a diminutive scale in order to appear friendly and avoid a dominating presence.
The simplistic, crisp, honest materials and details of the little house, all painted white, would be saved and incorporated into a new house. Across the front of the house, the three public spaces would be saved, connected along an axis anchored on the left by the living room fireplace, with the dining room and the sitting room to the right. These three rooms are punctuated by thirteen windows, which for this house age and style, really suggests a more modern aesthetic.
Hoachlander Davis Photography.

Detailed Craftsman Front View. Often referred to as a "bungalow" style home, this type of design and layout typically make use of every square foot of usable space. Another benefit to this style home is it lends itself nicely to long, narrow lots and small building footprints. Stunning curb appeal, detaling and a friendly, inviting look are true Craftsman characteristics. Makes you just want to knock on the door to see what's inside!
Steven Begleiter/ stevenbegleiterphotography.com
568 Blue Home Design Ideas, Pictures and Inspiration
1




















