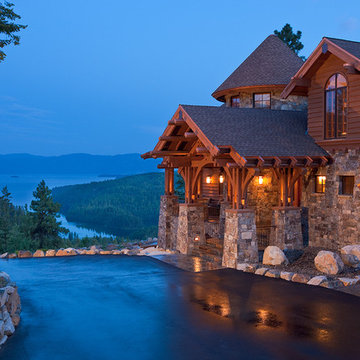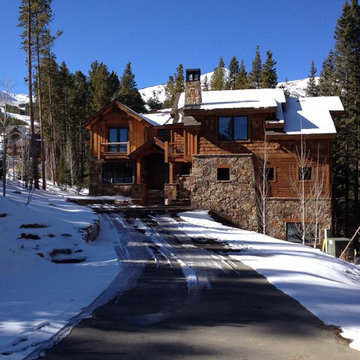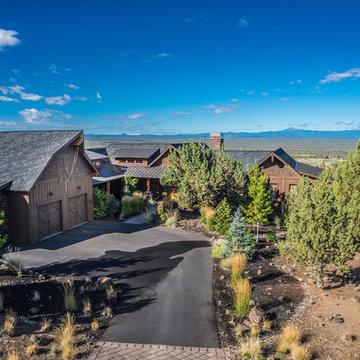31 Blue Home Design Ideas, Pictures and Inspiration

Multi-coloured rural two floor detached house in Chicago with a pitched roof and a shingle roof.
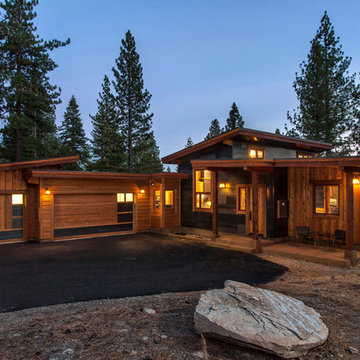
Matt Waclo
Design ideas for a contemporary house exterior in Sacramento with mixed cladding.
Design ideas for a contemporary house exterior in Sacramento with mixed cladding.

The owners were downsizing from a large ornate property down the street and were seeking a number of goals. Single story living, modern and open floor plan, comfortable working kitchen, spaces to house their collection of artwork, low maintenance and a strong connection between the interior and the landscape. Working with a long narrow lot adjacent to conservation land, the main living space (16 foot ceiling height at its peak) opens with folding glass doors to a large screen porch that looks out on a courtyard and the adjacent wooded landscape. This gives the home the perception that it is on a much larger lot and provides a great deal of privacy. The transition from the entry to the core of the home provides a natural gallery in which to display artwork and sculpture. Artificial light almost never needs to be turned on during daytime hours and the substantial peaked roof over the main living space is oriented to allow for solar panels not visible from the street or yard.
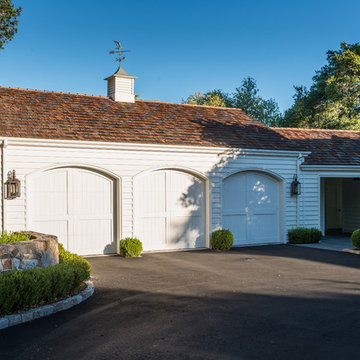
New garage attached to existing home.
Photography: Treve Johnson
This is an example of a classic attached garage in San Francisco with three or more cars.
This is an example of a classic attached garage in San Francisco with three or more cars.
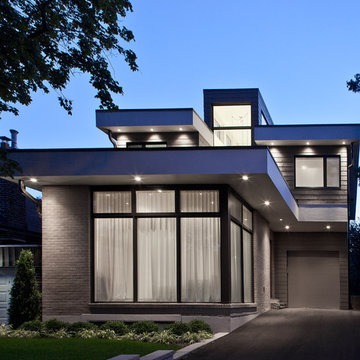
Architecture Lead: Cathy Garrido
Architecture: Tao Cheng
Construction: All Canada Contractors
Engineering: CUCCO engineering + design
Mechanical: Tom Furr - BEC Consulting Services
Photography - Jonathan Savoie
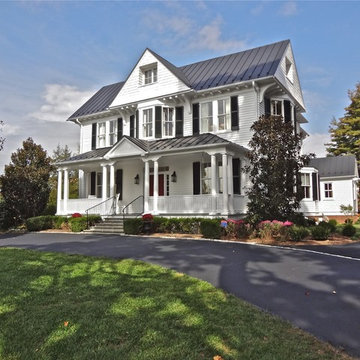
Restoration of main home in Historic Leesburg, VA
Photo by BuilderFish
Inspiration for a traditional house exterior in DC Metro with three floors.
Inspiration for a traditional house exterior in DC Metro with three floors.
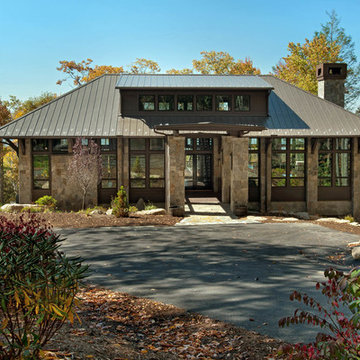
Design ideas for a rustic bungalow house exterior in Miami with stone cladding.
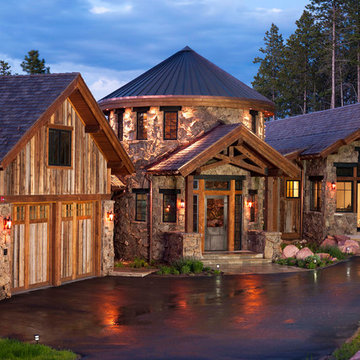
Brent Bingham
Digital FX inc.
Photo of a contemporary house exterior in Denver with stone cladding.
Photo of a contemporary house exterior in Denver with stone cladding.
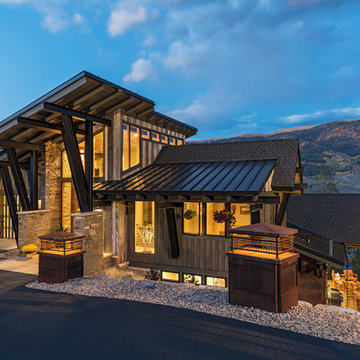
Darren Edwards, Pinnacle Mountain Homes
Inspiration for a brown rustic detached house in Denver with mixed cladding, a lean-to roof and a mixed material roof.
Inspiration for a brown rustic detached house in Denver with mixed cladding, a lean-to roof and a mixed material roof.
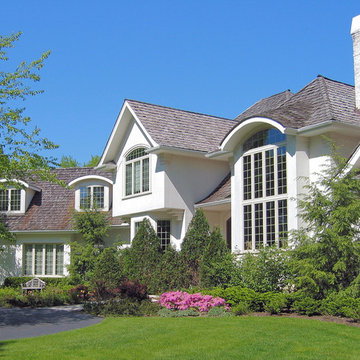
A view of the front of this stucco French country home showing the arched shed dormers and two-story windows at the library.
Photo of a traditional render house exterior in Chicago.
Photo of a traditional render house exterior in Chicago.
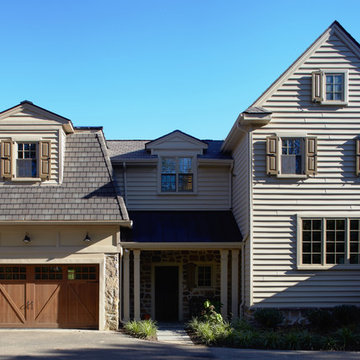
Custom addition to stone home, featuring a contemporary look with shutters.
Photo of a large and beige classic two floor house exterior in Philadelphia with mixed cladding.
Photo of a large and beige classic two floor house exterior in Philadelphia with mixed cladding.
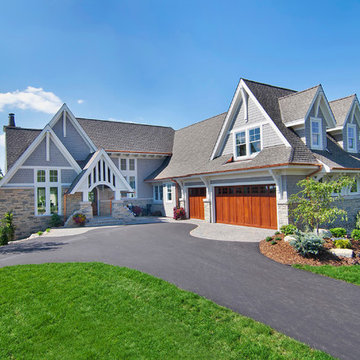
Dean Riedel of 360Vip Photography
Photo of a traditional house exterior in Minneapolis with stone cladding.
Photo of a traditional house exterior in Minneapolis with stone cladding.
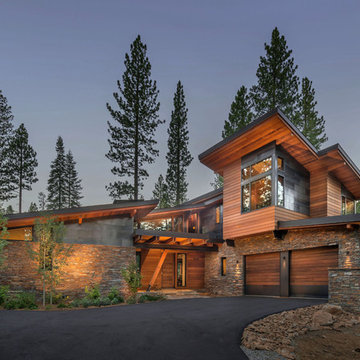
photo by Vance Fox
Design ideas for a contemporary house exterior in Sacramento with metal cladding.
Design ideas for a contemporary house exterior in Sacramento with metal cladding.

Design ideas for a large and brown rustic two floor house exterior in Other with mixed cladding and a pitched roof.
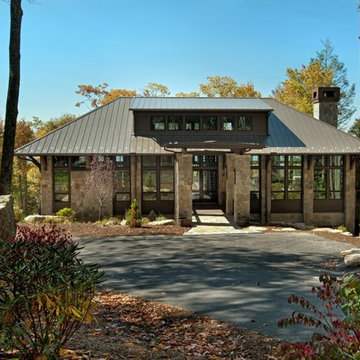
Tommy White
Inspiration for a contemporary two floor house exterior in Charlotte with stone cladding and a hip roof.
Inspiration for a contemporary two floor house exterior in Charlotte with stone cladding and a hip roof.
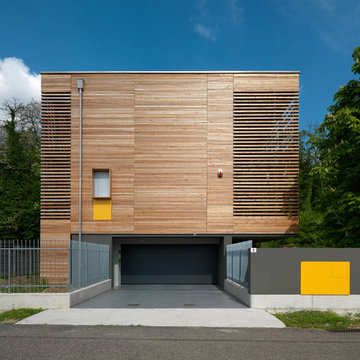
Photo of a medium sized contemporary house exterior in Other with three floors, wood cladding and a flat roof.
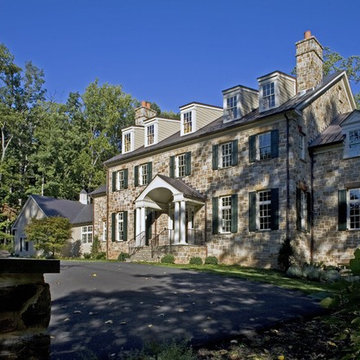
The firm is responsible for custom home design for a number of homes in the prestigious country club community of Caves Valley.
Designed as the fi rst and only speculative home to be built at the Caves Valley Golf Course Community, this custom stone house utilizes old world materials and craftsmanship inside and out. Although the house has a large footprint, the design creates the illusion of an old manor home that has been added to over the years. Although the site was extremely narrow and had a signifi cant slope, the design of the footprint and surrounding landscape minimizes these conditions.
31 Blue Home Design Ideas, Pictures and Inspiration
1




















