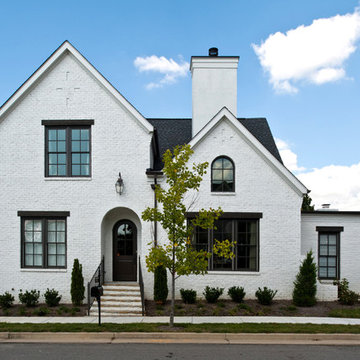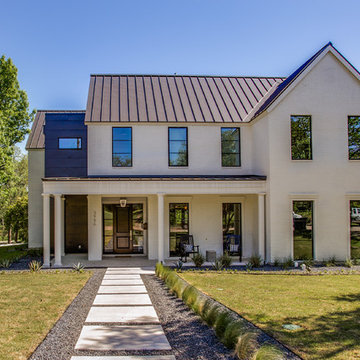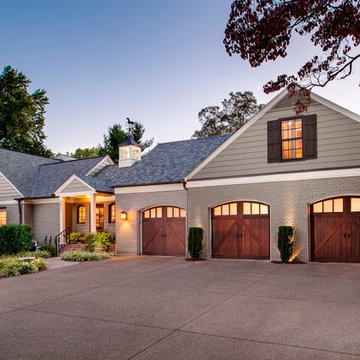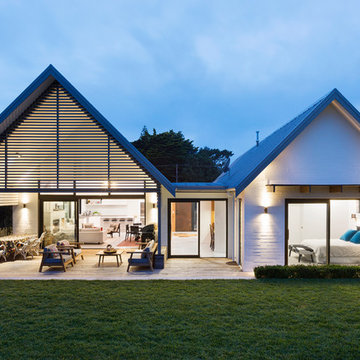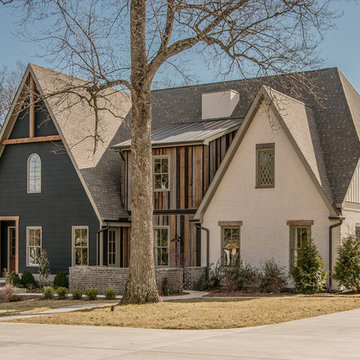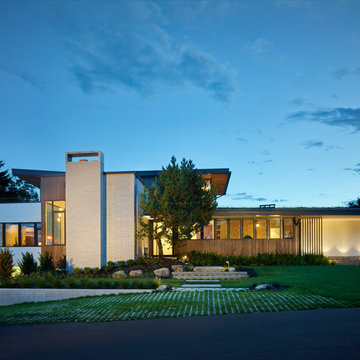Blue House Exterior Ideas and Designs
Refine by:
Budget
Sort by:Popular Today
1 - 20 of 26 photos
Item 1 of 3
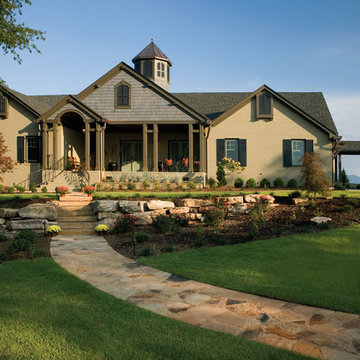
This complete remodel of a 1980's red brick ranch house transform the home from boring to amazing. All existing ceilings were raised to create a more spacious interior. Also included in the project was a 3 -car garage addition with guest quarters above. Photos by Robert Clark and Joel Van Dyke
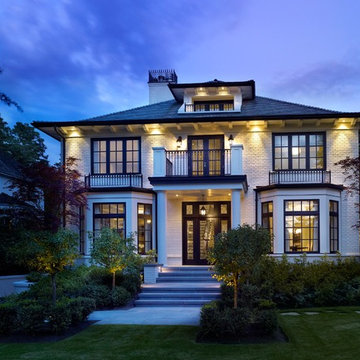
Photo of a white and large traditional two floor brick detached house in Vancouver with a hip roof and a shingle roof.

courtyard, indoor outdoor living, polished concrete, open plan kitchen, dining, living
Rowan Turner Photography
Design ideas for a small and gey contemporary two floor terraced house in Sydney with a metal roof.
Design ideas for a small and gey contemporary two floor terraced house in Sydney with a metal roof.
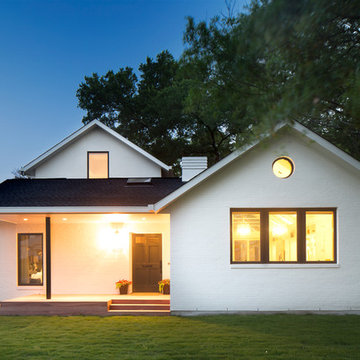
http://dennisburnettphotography.com
Inspiration for a white and small classic two floor brick detached house in Austin with a pitched roof and a shingle roof.
Inspiration for a white and small classic two floor brick detached house in Austin with a pitched roof and a shingle roof.

Inspiration for a gey classic two floor brick detached house in Other with a mixed material roof and a pitched roof.

Photo courtesy of Joe Purvis Photos
Inspiration for a large and white traditional brick detached house in Charlotte with three floors and a shingle roof.
Inspiration for a large and white traditional brick detached house in Charlotte with three floors and a shingle roof.
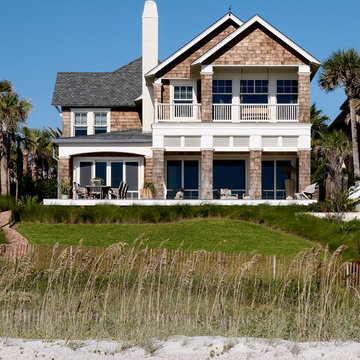
Morales Construction Company is one of Northeast Florida’s most respected general contractors, and has been listed by The Jacksonville Business Journal as being among Jacksonville’s 25 largest contractors, fastest growing companies and the No. 1 Custom Home Builder in the First Coast area.
Photo Credit: Joe Lapeyra
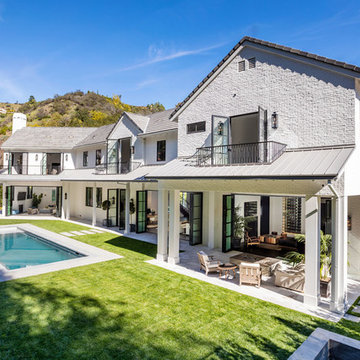
White traditional two floor brick detached house in Los Angeles with a pitched roof and a mixed material roof.
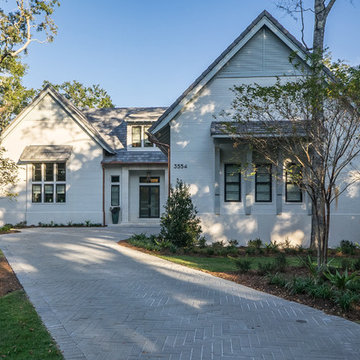
Inspiration for a gey classic two floor brick detached house in Miami with a pitched roof and a tiled roof.
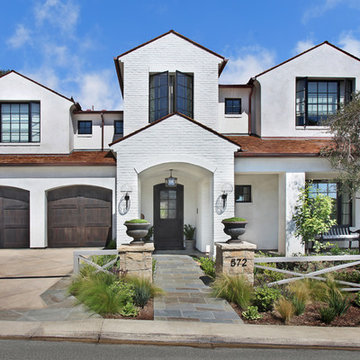
Jeri Koegel
Inspiration for a white mediterranean two floor house exterior in Orange County with a pitched roof.
Inspiration for a white mediterranean two floor house exterior in Orange County with a pitched roof.
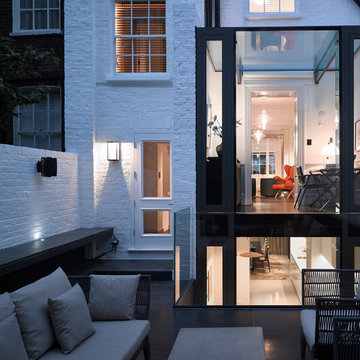
An amazing two level glass extension. We've combined traditional elements of this period property in Knightsbridge with contemporary design to create a real wow factor. Now the neighbours want us to design and refurbish their property! It has a stunning living wall too - see other photos.
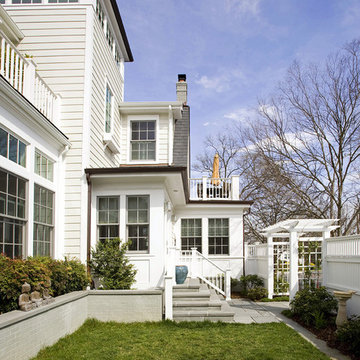
Photography by Greg Hadley
Photo of a classic house exterior in DC Metro with wood cladding.
Photo of a classic house exterior in DC Metro with wood cladding.
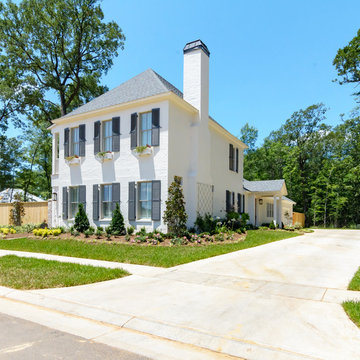
Inspiration for a white traditional two floor brick house exterior in New Orleans with a hip roof.
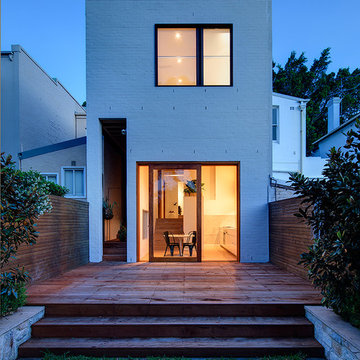
Murray Fredericks
Photo of a medium sized and white modern two floor brick house exterior in Sydney with a flat roof.
Photo of a medium sized and white modern two floor brick house exterior in Sydney with a flat roof.
Blue House Exterior Ideas and Designs
1
