Blue Kitchen with Raised-panel Cabinets Ideas and Designs
Refine by:
Budget
Sort by:Popular Today
1 - 20 of 993 photos
Item 1 of 3

Martha O'Hara Interiors, Interior Design & Photo Styling | John Kraemer & Sons, Builder | Charlie & Co. Design, Architectural Designer | Corey Gaffer, Photography
Please Note: All “related,” “similar,” and “sponsored” products tagged or listed by Houzz are not actual products pictured. They have not been approved by Martha O’Hara Interiors nor any of the professionals credited. For information about our work, please contact design@oharainteriors.com.

We introduce to you one of our newer services we are providing here at Kitchen Design Concepts: spaces that just need a little reviving! As of recent, we are taking on projects that are in need of minimal updating, as in, spaces that don’t need a full-on remodel. Yes, you heard right! If your space has good bones, you like the layout of your kitchen, and you just need a few cosmetic changes, then today’s feature is for you! Recently, we updated a space where we did just this! The kitchen was in need of a little love, some fresh paint, and new finishes. And if we’re being honest here, the result looks almost as if the kitchen had a full-on remodel! To learn more about this space and how we did our magic, continue reading below:
The Before and After
First, see what an impact new finishes can make! The “before” image shows a kitchen with outdated finishes such as the tile countertops, backsplash, and cabinetry finish. The “after” image, is a kitchen that looks almost as if its brand new, the image speaks for itself!
Cabinetry
With the wooden cabinetry in this kitchen already having great bones, all we needed to do was our refinishing process that involved removing door and drawer fronts, sanding, priming, and painting. The main color of the cabinetry is white (Sherwin Williams Pure White 7005) and as an accent, we applied a deep navy blue that really pops in this space (Sherwin Willaims Naval 6244). As a special design element, we incorporated a natural wooden band across the hood which is subtle but adds an element of surprise.
Countertops
The original countertops in this space were a 12×12 tile with cracks and discolored grout from all the wear and tear. To replace the countertops, we installed a clean and crisp quartz that is not only durable but easy to maintain (no grout here!). The 3cm countertops are a Cambria quartz in a grey-tone color (Carrick).
Backsplash
Keeping things simple, yet classic, we installed a 3×6 subway tile from Interceramic. The crisp white pairs well with all the other finishes of the space and really brighten the space up! To spice things up, we paired the white tile with a contrasting grout color (Cape Grey) that matches the countertop. This is a simple method to add interest to your white backsplash!
Fixtures and Fittings
For the fixtures and fittings of the kitchen, we wanted pieces that made a statement. That’s why we selected this industrial style faucet from Brizo! The faucet is a Brizo LITZE™ PULL-DOWN FAUCET WITH ARC SPOUT AND INDUSTRIAL HANDLE (63044LF-BLGL). The matte black paired with the luxe gold elements really make a statement! To match the gold elements of the faucet, we installed cabinetry hardware from Topknobs in the same gold finish. The hardware is a Channing pull TK743HB. Lastly, the large single bowl sink (who doesn’t want a large sink?!) is a great functional touch to the kitchen. The sink is a Blanco Precision 16″ R10 super single with 16″ Drainer in stainless steel (516216).

Kitchen island with flush inset raised panel doors/drawers, & pullout trash cans.
Design ideas for a medium sized kitchen/diner in Houston with a belfast sink, raised-panel cabinets, white cabinets, granite worktops, white splashback, mosaic tiled splashback, stainless steel appliances, medium hardwood flooring, an island, brown floors and black worktops.
Design ideas for a medium sized kitchen/diner in Houston with a belfast sink, raised-panel cabinets, white cabinets, granite worktops, white splashback, mosaic tiled splashback, stainless steel appliances, medium hardwood flooring, an island, brown floors and black worktops.
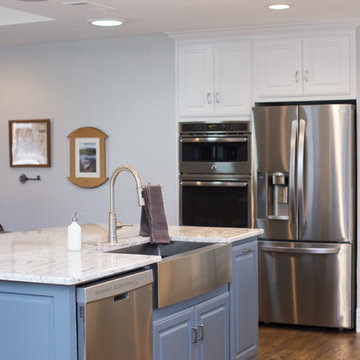
This is an example of a medium sized rural l-shaped open plan kitchen in Dallas with a belfast sink, raised-panel cabinets, white cabinets, granite worktops, multi-coloured splashback, matchstick tiled splashback, stainless steel appliances, medium hardwood flooring, an island, brown floors and white worktops.

Modern farmhouse kitchen design and remodel for a traditional San Francisco home include simple organic shapes, light colors, and clean details. Our farmhouse style incorporates walnut end-grain butcher block, floating walnut shelving, vintage Wolf range, and curvaceous handmade ceramic tile. Contemporary kitchen elements modernize the farmhouse style with stainless steel appliances, quartz countertop, and cork flooring.

Michael Gullon, Phoenix Photographic
Photo of a traditional l-shaped kitchen pantry in Baltimore with green cabinets, granite worktops and raised-panel cabinets.
Photo of a traditional l-shaped kitchen pantry in Baltimore with green cabinets, granite worktops and raised-panel cabinets.

Traditional Kitchen
Photo of a medium sized traditional u-shaped kitchen/diner in Atlanta with granite worktops, raised-panel cabinets, beige cabinets, travertine splashback, a submerged sink, beige splashback, white appliances, travertine flooring, an island, beige floors and beige worktops.
Photo of a medium sized traditional u-shaped kitchen/diner in Atlanta with granite worktops, raised-panel cabinets, beige cabinets, travertine splashback, a submerged sink, beige splashback, white appliances, travertine flooring, an island, beige floors and beige worktops.

Paul Johnson Photography
This is an example of a large kitchen in New York with raised-panel cabinets, integrated appliances, marble worktops, white splashback, dark hardwood flooring, a submerged sink, metro tiled splashback, an island, brown floors and grey cabinets.
This is an example of a large kitchen in New York with raised-panel cabinets, integrated appliances, marble worktops, white splashback, dark hardwood flooring, a submerged sink, metro tiled splashback, an island, brown floors and grey cabinets.
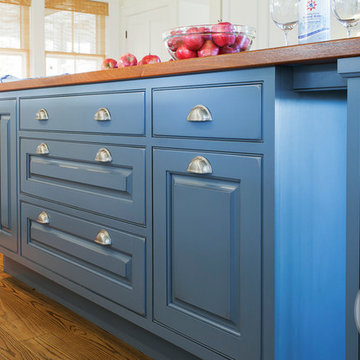
This is an example of a rural kitchen in Boston with raised-panel cabinets, blue cabinets, wood worktops, medium hardwood flooring, an island and brown floors.

Inspiration for a large mediterranean l-shaped kitchen in Miami with white splashback, a submerged sink, raised-panel cabinets, grey cabinets, copper worktops, ceramic splashback, stainless steel appliances, terracotta flooring and an island.

Inspiration for a medium sized farmhouse single-wall open plan kitchen in Dallas with a belfast sink, raised-panel cabinets, white cabinets, granite worktops, multi-coloured splashback, matchstick tiled splashback, stainless steel appliances, medium hardwood flooring, an island, brown floors and white worktops.

This was a full renovation of a 1920’s home sitting on a five acre lot. This is a beautiful and stately stone home whose interior was a victim of poorly thought-out, dated renovations and a sectioned off apartment taking up a quarter of the home. We changed the layout completely reclaimed the apartment and garage to make this space work for a growing family. We brought back style, elegance and era appropriate details to the main living spaces. Custom cabinetry, amazing carpentry details, reclaimed and natural materials and fixtures all work in unison to make this home complete. Our energetic, fun and positive clients lived through this amazing transformation like pros. The process was collaborative, fun, and organic.

Purser Architectural Custom Home Design built by CAM Builders LLC
This is an example of a large mediterranean u-shaped open plan kitchen in Houston with a double-bowl sink, raised-panel cabinets, granite worktops, white splashback, travertine splashback, stainless steel appliances, medium hardwood flooring, multiple islands, brown floors, beige worktops and dark wood cabinets.
This is an example of a large mediterranean u-shaped open plan kitchen in Houston with a double-bowl sink, raised-panel cabinets, granite worktops, white splashback, travertine splashback, stainless steel appliances, medium hardwood flooring, multiple islands, brown floors, beige worktops and dark wood cabinets.

The Olney Manor is a historic property sitting on a beautiful 7 acre estate and surely provided some interesting design challenges while our design team worked with the Brown family on their home from the 1930's. To unify 400 square feet of kitchen and morning room seating space the team re-configured a structural opening and fireplace to create a beautiful stone wall with floating gas insert as the feature wall for the kitchen. Tasteful two tone painted cabinets with a cherry island and breakfast table created a great traditional and French country style melding that mirrored the classic elegance of the home. A historic property brings many challenges to planning, designing, and building, but our team delivered the Brown's dream kitchen, adding value and beauty to this already famous estate.
http://www.lepaverphotography.com/

Sung Kokko Photo
Small traditional l-shaped enclosed kitchen in Portland with a belfast sink, raised-panel cabinets, white cabinets, engineered stone countertops, blue splashback, ceramic splashback, stainless steel appliances, lino flooring, no island, blue floors and white worktops.
Small traditional l-shaped enclosed kitchen in Portland with a belfast sink, raised-panel cabinets, white cabinets, engineered stone countertops, blue splashback, ceramic splashback, stainless steel appliances, lino flooring, no island, blue floors and white worktops.

This is an example of a medium sized classic l-shaped kitchen/diner in Phoenix with a belfast sink, raised-panel cabinets, medium wood cabinets, engineered stone countertops, green splashback, ceramic splashback, stainless steel appliances, porcelain flooring, an island, brown floors and white worktops.
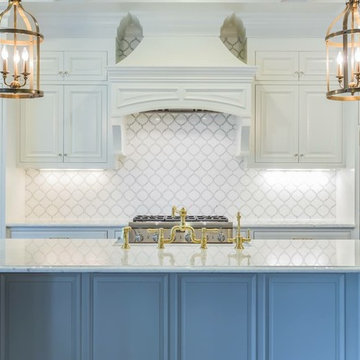
This is an example of a large contemporary l-shaped kitchen/diner in Orange County with stainless steel appliances, a belfast sink, raised-panel cabinets, white cabinets, marble worktops, white splashback, mosaic tiled splashback, dark hardwood flooring, an island and brown floors.

Photo of a small classic single-wall enclosed kitchen in DC Metro with raised-panel cabinets, dark wood cabinets, marble worktops, grey splashback, stone tiled splashback, stainless steel appliances, medium hardwood flooring and no island.
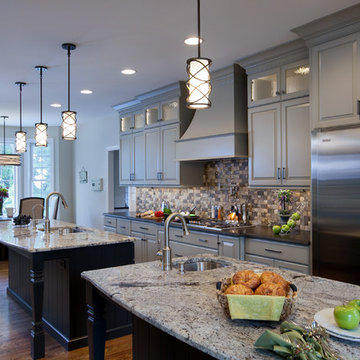
Carl Socolow
Photo of a large classic galley kitchen/diner in Other with a submerged sink, raised-panel cabinets, grey cabinets, granite worktops, multi-coloured splashback, stone tiled splashback, stainless steel appliances, medium hardwood flooring and multiple islands.
Photo of a large classic galley kitchen/diner in Other with a submerged sink, raised-panel cabinets, grey cabinets, granite worktops, multi-coloured splashback, stone tiled splashback, stainless steel appliances, medium hardwood flooring and multiple islands.
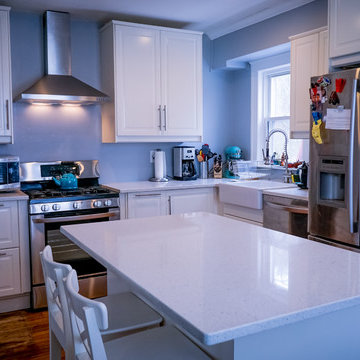
Small contemporary l-shaped kitchen/diner in Boston with a belfast sink, raised-panel cabinets, white cabinets, stainless steel appliances, light hardwood flooring and an island.
Blue Kitchen with Raised-panel Cabinets Ideas and Designs
1