Blue Living Room with a Wall Mounted TV Ideas and Designs
Refine by:
Budget
Sort by:Popular Today
21 - 40 of 1,197 photos
Item 1 of 3
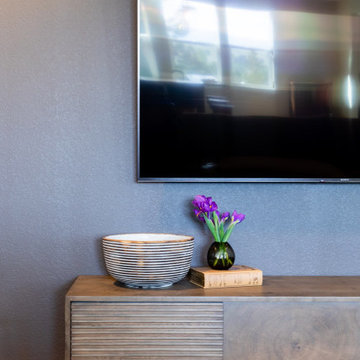
This new-build home in Denver is all about custom furniture, textures, and finishes. The style is a fusion of modern design and mountain home decor. The fireplace in the living room is custom-built with natural stone from Italy, the master bedroom flaunts a gorgeous, bespoke 200-pound chandelier, and the wall-paper is hand-made, too.
Project designed by Denver, Colorado interior designer Margarita Bravo. She serves Denver as well as surrounding areas such as Cherry Hills Village, Englewood, Greenwood Village, and Bow Mar.
For more about MARGARITA BRAVO, click here: https://www.margaritabravo.com/
To learn more about this project, click here:
https://www.margaritabravo.com/portfolio/castle-pines-village-interior-design/

Casey Dunn
Design ideas for a large modern open plan living room in Austin with white walls, medium hardwood flooring, a stone fireplace surround and a wall mounted tv.
Design ideas for a large modern open plan living room in Austin with white walls, medium hardwood flooring, a stone fireplace surround and a wall mounted tv.

The living room features floor to ceiling windows with big views of the Cascades from Mt. Bachelor to Mt. Jefferson through the tops of tall pines and carved-out view corridors. The open feel is accentuated with steel I-beams supporting glulam beams, allowing the roof to float over clerestory windows on three sides.
The massive stone fireplace acts as an anchor for the floating glulam treads accessing the lower floor. A steel channel hearth, mantel, and handrail all tie in together at the bottom of the stairs with the family room fireplace. A spiral duct flue allows the fireplace to stop short of the tongue and groove ceiling creating a tension and adding to the lightness of the roof plane.

This oceanside contemporary condominium is a sophisticated space that evokes relaxation. Using the bright blue and easy feel of the ocean as both an inspiration and a backdrop, soft rich fabrics in beach tones were used to maintain the peacefulness of the coastal surroundings. With soft hues of blue and simple lush design elements, this living space is a wonderful blend of coastal calmness and contemporary style. Textured wall papers were used to enrich bathrooms with no ocean view to create continuity of the stunning natural setting of the Palm Beach oceanfront.
Robert Brantley Photography

Daniela Polak und Wolf Lux
Design ideas for a rustic formal and grey and brown enclosed living room in Munich with brown walls, dark hardwood flooring, a ribbon fireplace, a stone fireplace surround, a wall mounted tv and brown floors.
Design ideas for a rustic formal and grey and brown enclosed living room in Munich with brown walls, dark hardwood flooring, a ribbon fireplace, a stone fireplace surround, a wall mounted tv and brown floors.

A complete refurbishment of an elegant Victorian terraced house within a sensitive conservation area. The project included a two storey glass extension and balcony to the rear, a feature glass stair to the new kitchen/dining room and an en-suite dressing and bathroom. The project was constructed over three phases and we worked closely with the client to create their ideal solution.
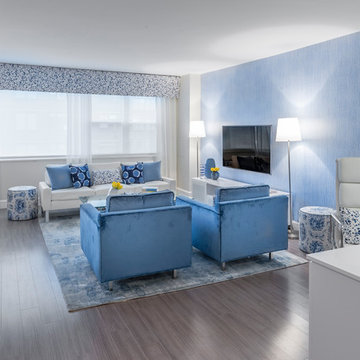
Looking for a gray hardwood floor to bring elegance to your room. Take a look at the beautiful combination between this living room and our Travertine Hard Maple hardwood floor. This magnific floor from our Designer collection is also available with our Pure Genius air-purifying technology. Photos taking by Alan Barry decorated by Alena Capra.

The Living Room also received new white-oak hardwood flooring. We re-finished the existing built-in cabinets in a darker, richer stain to ground the space. The sofas from Italy are upholstered in leather and a linen-cotton blend, the coffee table from LA is topped with a unique green marble slab, and for the corner table, we designed a custom-made walnut waterfall table with a local craftsman.

Medium sized contemporary open plan living room in Denver with white walls, medium hardwood flooring, a standard fireplace, a wooden fireplace surround, a wall mounted tv, beige floors and tongue and groove walls.

Our clients wanted to make the most of their new home’s huge floorspace and stunning ocean views while creating functional and kid-friendly common living areas where their loved ones could gather, giggle, play and connect.
We carefully selected a neutral color palette and balanced it with pops of color, unique greenery and personal touches to bring our clients’ vision of a stylish modern farmhouse with beachy casual vibes to life.
With three generations under the one roof, we were given the challenge of maximizing our clients’ layout and multitasking their beautiful living spaces so everyone in the family felt perfectly at home.
We used two sets of sofas to create a subtle room division and created a separate seated area that allowed the family to transition from movie nights and cozy evenings cuddled in front of the fire through to effortlessly entertaining their extended family.
Originally, the de Mayo’s living areas featured a LOT of space … but not a whole lot of storage. Which was why we made sure their restyled home would be big on beauty AND functionality.
We built in two sets of new floor-to-ceiling storage so our clients would always have an easy and attractive way to organize and store toys, china and glassware.
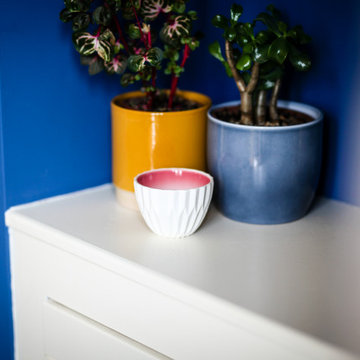
The refresh living room in Little Greene 'Woad'. The client was brave and went for it with the colour use, extending above the picture rail and making the room feel larger yet warming and inviting too.

Small contemporary living room in Hong Kong with grey walls, ceramic flooring, a wall mounted tv and beige floors.
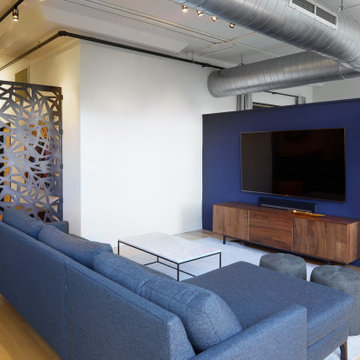
Inspiration for a medium sized modern mezzanine living room in Portland with blue walls, light hardwood flooring, no fireplace and a wall mounted tv.

平屋建てコートハウス,リビング
Large modern open plan living room in Other with white walls, ceramic flooring, a wall mounted tv and white floors.
Large modern open plan living room in Other with white walls, ceramic flooring, a wall mounted tv and white floors.
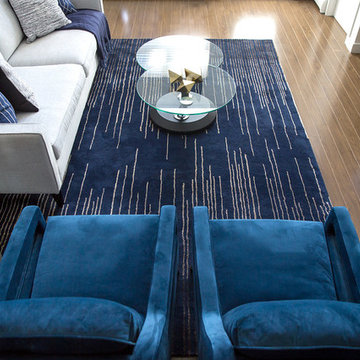
Lindsay Nichols
Small modern open plan living room in Calgary with white walls, laminate floors, a wall mounted tv and brown floors.
Small modern open plan living room in Calgary with white walls, laminate floors, a wall mounted tv and brown floors.
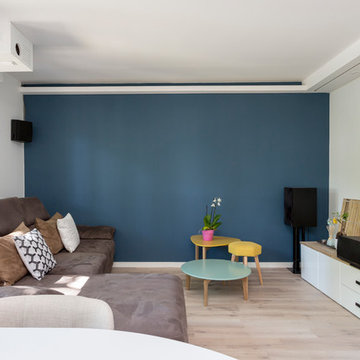
STEPHANE VASCO
Design ideas for a medium sized modern open plan living room in Paris with light hardwood flooring, no fireplace, a wall mounted tv, beige floors and blue walls.
Design ideas for a medium sized modern open plan living room in Paris with light hardwood flooring, no fireplace, a wall mounted tv, beige floors and blue walls.
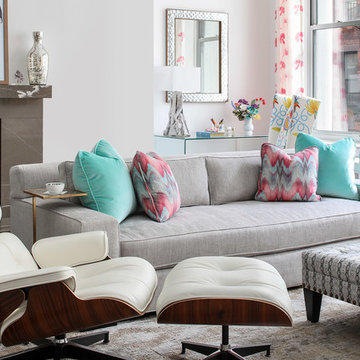
From the moment you walk off the elevator into their living room, the feeling is bright, inviting & comfortable. How unexpected for an urban retreat, full of life, color and whimsy.
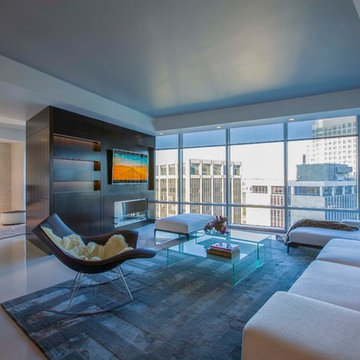
A double-sided custom cabinet, incorporating a ribbon fireplace on the living room side, with a flat screen monitor above, and office cabinetry for the study on the opposite side becomes a sophisticated space divider that becomes the focal point in both rooms. Modern furniture, custom rugs and other iconic furniture pieces complete the space.
Photography: Geoffrey Hodgdon
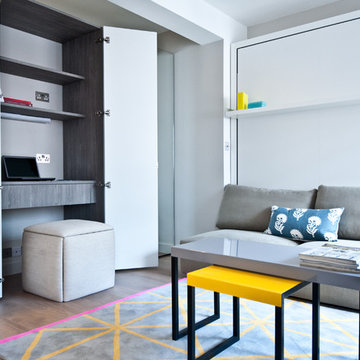
A traditional and old apartment in the heart of London reengineered and transformed into a unique studio flat with a cutting edge minimalist design. Clear lines and subtle colours enhance the abundance of natural light and are accentuated with colourful furnishings.
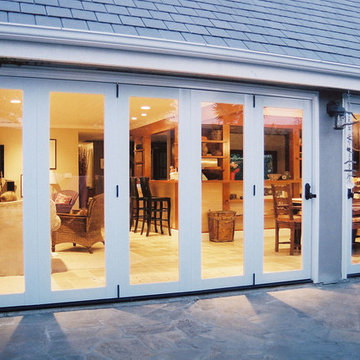
Lanai Doors are a beautiful alternative to sliding glass doors. When closed, the view from inside is clear and open. Here are 2 sets of white doors made of wood with aluminum on the exterior frame, complimenting the comfortable & spacious California home.
Blue Living Room with a Wall Mounted TV Ideas and Designs
2