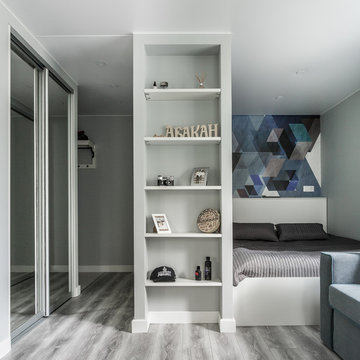Blue Living Room with Light Hardwood Flooring Ideas and Designs
Refine by:
Budget
Sort by:Popular Today
1 - 20 of 1,061 photos

Les propriétaires de cette maison voulaient transformer une dépendance en appartement destiné à la location saisonnière.
Le cachet de cet endroit m'a tout de suite charmé !
J'ai donc travaillé l'espace en 2 parties
- Espace de vie et coin cuisine
- Espace couchage et salle de bain
La décoration sera classique chic comme le souhaitent les propriétaires.
La pièce de Vie:
Pour donner de la profondeur, un mur gris anthracite a été peint sur le mur du fond de la pièce, mettant ainsi en valeur la hauteur sous plafond, et le jolie charpente que nous avons souhaité conserver au maximum.
Deux velux ont été installés, et un parquet chêne vieilli installé. Cela apporte de la luminosité à la pièce et le charme souhaité.
L'aménagement est simple et fonctionnel, l'appartement étant destiné à la location saisonnière.
La Cuisine
Ce fût un challenge ici d'intégrer tout le nécessaire dans ce petit espace et avec la contrainte des rampants. L'appartement n'étant pas destiné à une habitation annuelle, nous avons fait le choix d'intégrer l'évier sous le rampant. permettant ainsi de créer l'espace cuisson coté mur pierres et de créer un coin bar.
Le plan de travail de celui ci à été découpé sur mesure, afin d'épouser la forme de la poutre, et créer ainsi encore un peu plus d'authenticité à l'endroit.
Le choix de la couleur de la cuisine IKEA Boparp a été fait pour mettre en valeur le mur de pierre et les poutres de la charpente.
La Chambre à coucher et sa mini salle de bain
utilisation vieilles persiennes en portes de séparation utilisation vieilles persiennes en portes de séparation
utilisation vieilles persiennes en portes de séparation
Pour pouvoir mettre cet endroit en location, il fallait absolument trouver le moyen de créer une salle de bain. J'ai donc émis l'idée de l'intégrer à la chambre dans un esprit semi ouvert, en utilisant des vieilles persiennes appartenant aux propriétaires. Celles ci ont donc été installées comme porte de la salle d'eau.
Celle ci a été optimisé (après validation du maitre d'oeuvre sur la faisabilité du projet) avec une petite baignoire sous les rampants, un coin wc, et un petit coin lavabo. Pour de la location ponctuelle de 1 ou 2 jours, cela est parfait.
Quand au coin chambre, il a été rénové dans des couleurs plus actuelles, un bleu nuit au fond, et le reste des murs en blancs, les poutres, elles, ont retrouvées leur couleur bois
Aménagement fonctionnel de la chambreAménagement fonctionnel de la chambre
Aménagement fonctionnel de la chambre
L'aménagement est encore réfléchi pour le côté fonctionnel et ponctuel , avec quelques détails déco qui font la différence ;)
Comme par exemple le cadre XXL posé à même le sol, ou les petites poignées cuir des commodes

Photo of a traditional open plan living room in Edinburgh with blue walls, a standard fireplace, a stone fireplace surround, light hardwood flooring, a freestanding tv and beige floors.
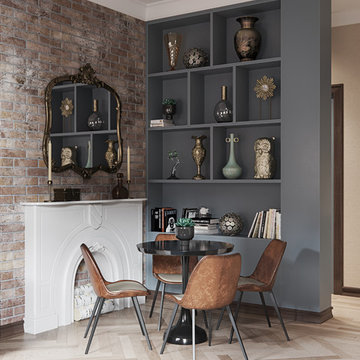
This is an example of a contemporary living room in New York with grey walls, light hardwood flooring, a standard fireplace and beige floors.

Inspiration for a large contemporary formal open plan living room in Other with white walls, light hardwood flooring, a freestanding tv and beige floors.
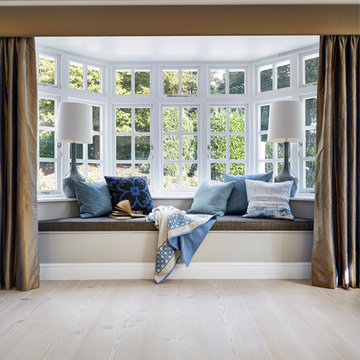
Bay window seat in the living room
Contemporary living room in London with light hardwood flooring.
Contemporary living room in London with light hardwood flooring.
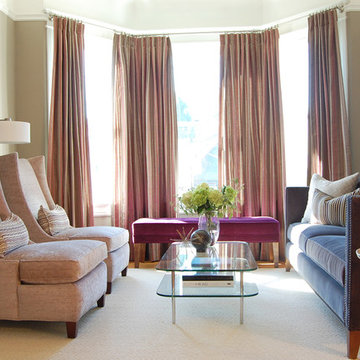
This is an example of a small classic formal enclosed living room in San Francisco with grey walls and light hardwood flooring.
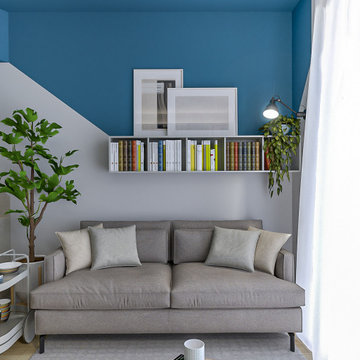
Liadesign
This is an example of a small contemporary open plan living room in Milan with a reading nook, multi-coloured walls, light hardwood flooring, a concealed tv and a drop ceiling.
This is an example of a small contemporary open plan living room in Milan with a reading nook, multi-coloured walls, light hardwood flooring, a concealed tv and a drop ceiling.
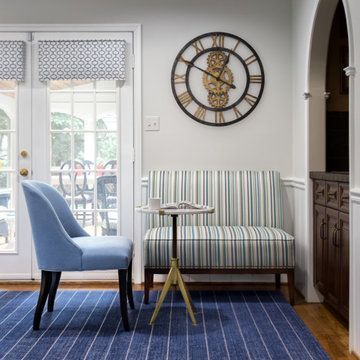
Blue seating nook in living room - the perfect place to have a cup of coffee and read the paper
Photo by Jenn Verrier Photography
Medium sized traditional enclosed living room in DC Metro with grey walls, light hardwood flooring, a standard fireplace, a brick fireplace surround, a freestanding tv and blue floors.
Medium sized traditional enclosed living room in DC Metro with grey walls, light hardwood flooring, a standard fireplace, a brick fireplace surround, a freestanding tv and blue floors.
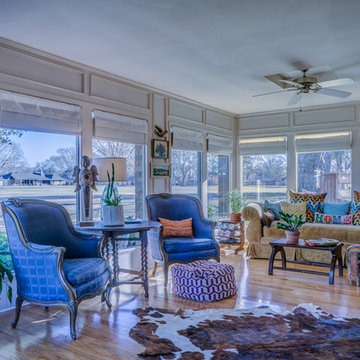
Large classic open plan living room in Austin with a home bar, beige walls, light hardwood flooring, a standard fireplace, a brick fireplace surround and a wall mounted tv.
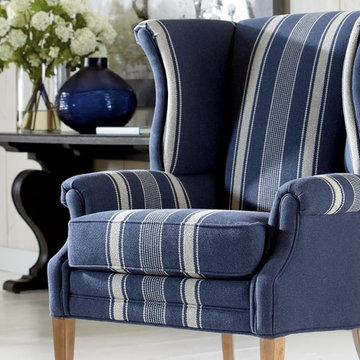
Design ideas for a medium sized nautical formal open plan living room in Columbus with white walls, light hardwood flooring and white floors.
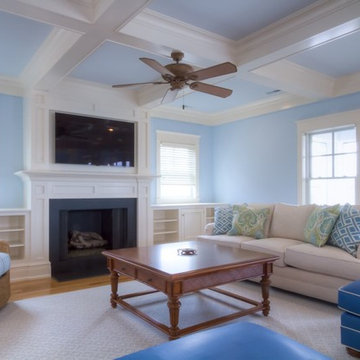
http://www.jimrambo.com/
Design ideas for a coastal living room in Philadelphia with blue walls, light hardwood flooring, a standard fireplace and a built-in media unit.
Design ideas for a coastal living room in Philadelphia with blue walls, light hardwood flooring, a standard fireplace and a built-in media unit.
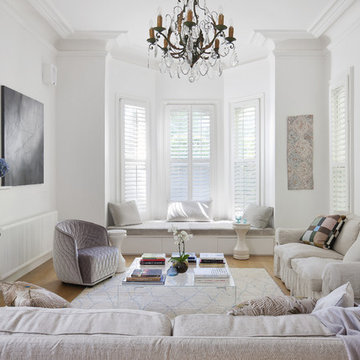
Photo of a classic formal living room in Sydney with white walls, light hardwood flooring and a standard fireplace.
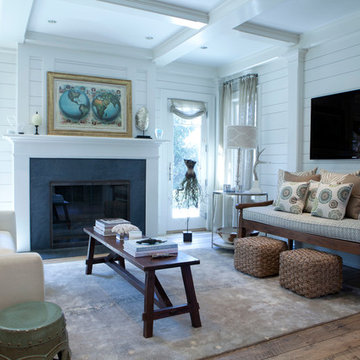
Beth Bischoff Studios
Medium sized beach style open plan living room in New York with white walls, a wall mounted tv, light hardwood flooring, a standard fireplace and a stone fireplace surround.
Medium sized beach style open plan living room in New York with white walls, a wall mounted tv, light hardwood flooring, a standard fireplace and a stone fireplace surround.

Spacecrafting Photography
Large beach style mezzanine living room in Minneapolis with light hardwood flooring, a standard fireplace, a stacked stone fireplace surround and a vaulted ceiling.
Large beach style mezzanine living room in Minneapolis with light hardwood flooring, a standard fireplace, a stacked stone fireplace surround and a vaulted ceiling.
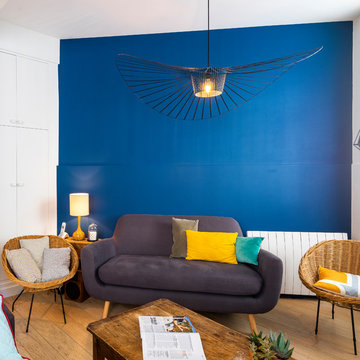
Re-looking du salon ouvert sur la cuisine/salle à manger. La couleur bleue ainsi que le luminaire délimite l'espace salon.
Photo : Léandre Cheron
Design ideas for a medium sized contemporary formal living room in Paris with blue walls, light hardwood flooring, no fireplace, beige floors and feature lighting.
Design ideas for a medium sized contemporary formal living room in Paris with blue walls, light hardwood flooring, no fireplace, beige floors and feature lighting.

Elina Pasok
This is an example of a contemporary grey and purple living room in London with a reading nook, beige walls, light hardwood flooring, no fireplace and beige floors.
This is an example of a contemporary grey and purple living room in London with a reading nook, beige walls, light hardwood flooring, no fireplace and beige floors.

Easy, laid back comfort! This Vail property is just steps from the main Vail gondola. Remodel was down to the studs. We renovated every inch of this gorgeous, small space. Sofa, Rowe. Chairs, Bernhardt, Leather chair Leathercraft, Lighting, Y Lighting and Adesso, Dining chairs Huppe, Cocktail table custom design fabricated by Penrose Furnishings, Vintage Woods
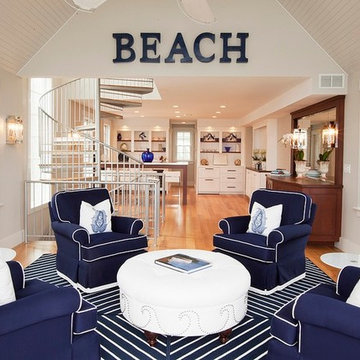
Lori Steigerwald
Photo of a medium sized nautical formal open plan living room in Portland Maine with white walls and light hardwood flooring.
Photo of a medium sized nautical formal open plan living room in Portland Maine with white walls and light hardwood flooring.

Design ideas for a large contemporary open plan living room in San Francisco with white walls, light hardwood flooring and a concealed tv.
Blue Living Room with Light Hardwood Flooring Ideas and Designs
1
