Patio
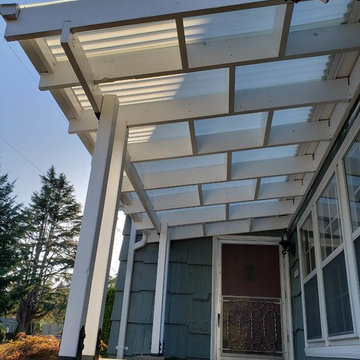
Side view of the completed patio cover
Inspiration for a small traditional front patio in Portland with an awning.
Inspiration for a small traditional front patio in Portland with an awning.
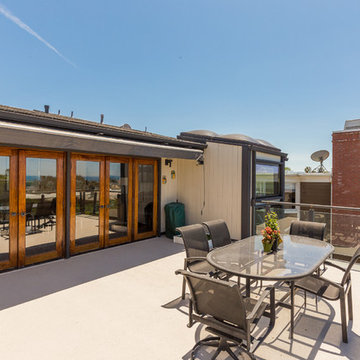
Design ideas for a medium sized contemporary back patio in Los Angeles with an awning.
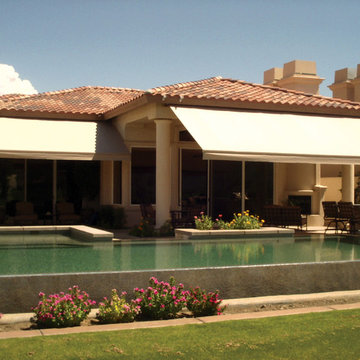
Design ideas for a large mediterranean back patio in Chicago with a water feature, concrete paving and an awning.
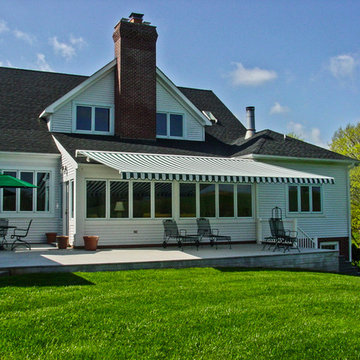
Inspiration for a medium sized classic back patio in Orange County with concrete slabs and an awning.
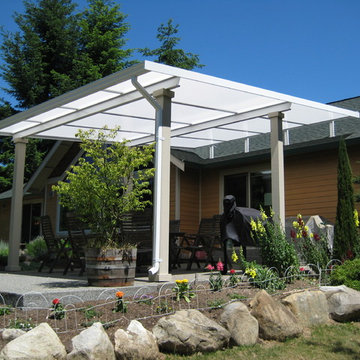
Solar white acrylic panels with white powder coated aluminum frame patio cover over a 16' x 16' area. This was a semi free-standing project which required two sets of beams. All structural aluminum post where wood wrapped and painted to match house trim.
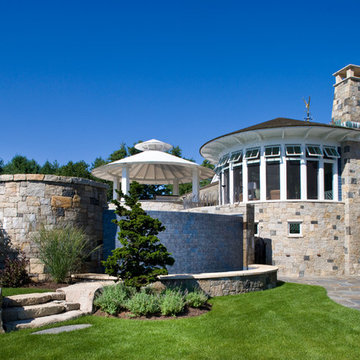
Photo Credit: Rixon Photography
This is an example of an expansive modern back patio in Boston with a water feature, natural stone paving and an awning.
This is an example of an expansive modern back patio in Boston with a water feature, natural stone paving and an awning.
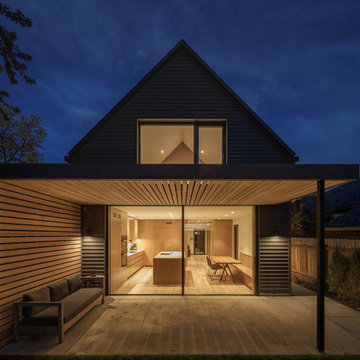
To ensure peak performance, the Boise Passive House utilized triple-pane glazing with the A5 aluminum window, Air-Lux Sliding door, and A7 swing door. Each product brings dynamic efficiency, further affirming an air-tight building envelope. The increased air-seals, larger thermal breaks, argon-filled glazing, and low-E glass, may be standard features for the Glo Series but they provide exceptional performance just the same. Furthermore, the low iron glass and slim frame profiles provide clarity and increased views prioritizing overall aesthetics despite their notable efficiency values.
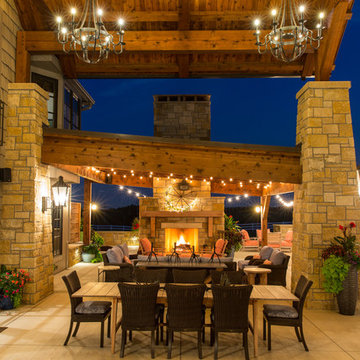
Elite Home Images
Large rustic back patio in Kansas City with a fire feature, concrete slabs and an awning.
Large rustic back patio in Kansas City with a fire feature, concrete slabs and an awning.
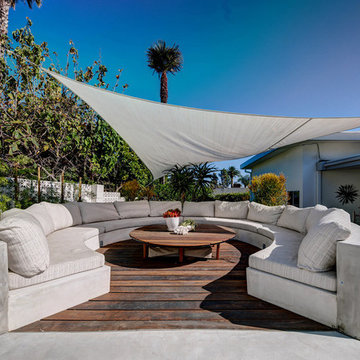
Outdoor: natural extensions of the house.
Color, balance, and contour.
Landscaping anchors a house to the site, connects it with the environment and invites relaxation and enjoyment. Our projects reflect each client’s personal preferences, while utilizing unique design ideas, ecologically sensitive materials, and creative solutions to create your personal oasis.
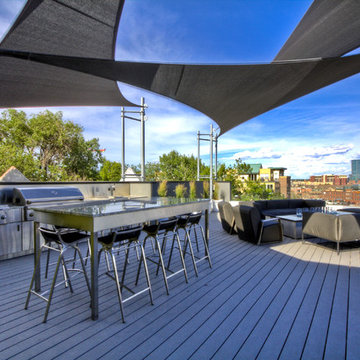
Inspiration for a large contemporary back patio in Denver with an outdoor kitchen, decking and an awning.
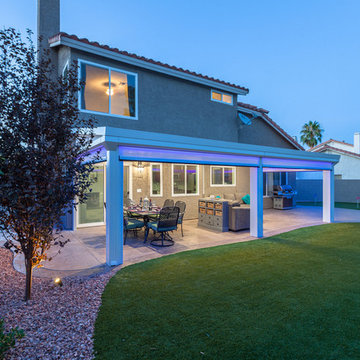
Medium sized mediterranean back patio in Sacramento with concrete slabs and an awning.
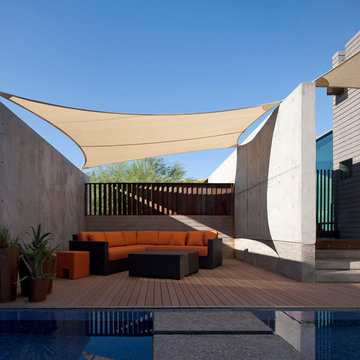
Modern custom home nestled in quiet Arcadia neighborhood. The expansive glass window wall has stunning views of Camelback Mountain and natural light helps keep energy usage to a minimum.
CIP concrete walls also help to reduce the homes carbon footprint while keeping a beautiful, architecturally pleasing finished look to both inside and outside.
The artfully blended look of metal, concrete, block and glass bring a natural, raw product to life in both visual and functional way
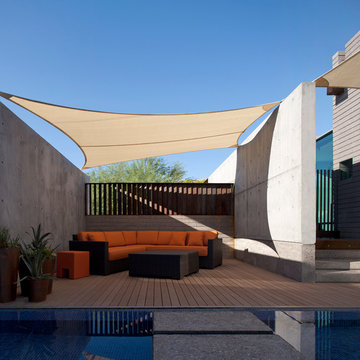
A small covered area adjacent to the pool, offers a casual space to gather. Shade sails provide a contrast to the rigid concrete walls and the linearity of the house.
Bill Timmerman - Timmerman Photography
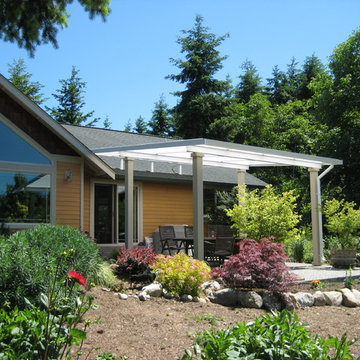
Solar white acrylic panels with white powder coated aluminum frame patio cover over a 16' x 16' area. This was a semi free-standing project which required two sets of beams. All structural aluminum post where wood wrapped and painted to match house trim.
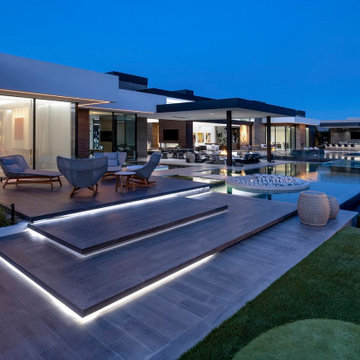
Serenity Indian Wells modern resort style desert home backyard pool terrace. Photo by William MacCollum.
Inspiration for an expansive modern back patio in Los Angeles with an outdoor kitchen and an awning.
Inspiration for an expansive modern back patio in Los Angeles with an outdoor kitchen and an awning.
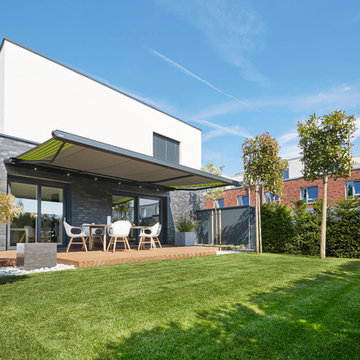
Inspiration for a medium sized contemporary back patio in Other with decking and an awning.
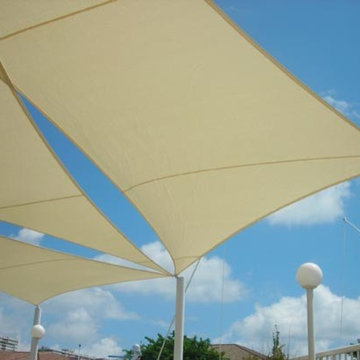
Shade sails over a pool deck. These sails are constructed of commercial 95 shade cloth and mounted to custom aluminum poles.
This is an example of a large world-inspired back patio in Miami with an awning.
This is an example of a large world-inspired back patio in Miami with an awning.
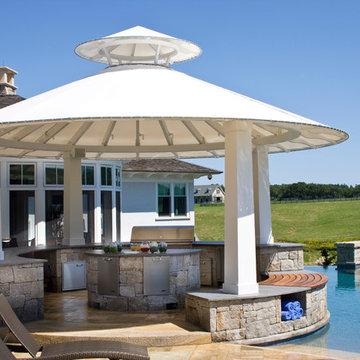
Photo Credit: Rixon Photography
Photo of an expansive modern back patio in Boston with an outdoor kitchen, tiled flooring and an awning.
Photo of an expansive modern back patio in Boston with an outdoor kitchen, tiled flooring and an awning.
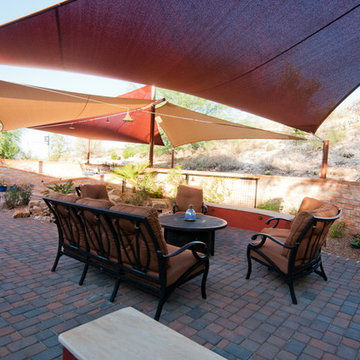
This was a unique remodel project of a crowded backyard. The customers requested shade, screening from the uphill neighbors and a usable entertaining space all while working to integrate a suitable habitat for their desert tortoises. Unique elements include extensive shade sails, a waterfall with integrated tortoise beach, tortoise caves, tortoise friendly plantings, and a complete integrated landscape sound system.
Roni Ziemba, www.ziembaphoto.com
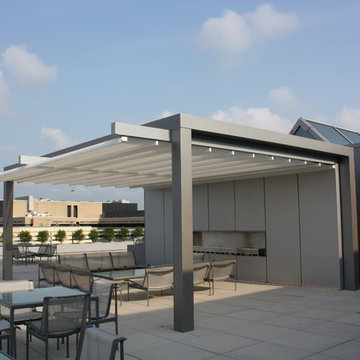
Our Rimini model was attached to a clients steel structure which was powder coated the same color as the guides. All our retractable patio cover systems are for excellent sun, uv and glare, heavy rain and even hail protection and are all Beaufort wind load approved.
See the link below for the Rimini model. We offer 18 other retractable patio cover models.
2