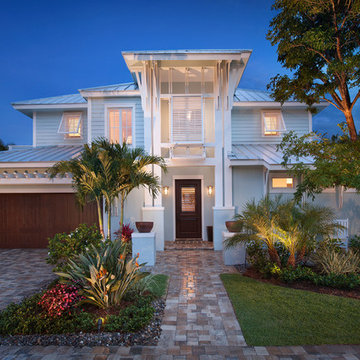Blue Render House Exterior Ideas and Designs
Refine by:
Budget
Sort by:Popular Today
1 - 20 of 689 photos

this 1920s carriage house was substantially rebuilt and linked to the main residence via new garden gate and private courtyard. Care was taken in matching brick and stucco detailing.

Photos by Francis and Francis Photography
The Anderson Residence is ‘practically’ a new home in one of Las Vegas midcentury modern neighborhoods McNeil. The house is the current home of Ian Anderson the local Herman Miller dealer and Shanna Anderson of Leeland furniture family. When Ian first introduced CSPA studio to the project it was burned down house. Turns out that the house is a 1960 midcentury modern sister of two homes that was destroyed by arson in a dispute between landlord and tenant. Once inside the burned walls it was quite clear what a wonderful house it once was. Great care was taken to try and restore the house to a similar splendor. The reality is the remodel didn’t involve much of the original house, by the time the fire damage was remediated there wasn’t much left. The renovation includes an additional 1000 SF of office, guest bedroom, laundry, mudroom, guest toilet outdoor shower and a garage. The roof line was raised in order to accommodate a forced air mechanical system, but care was taken to keep the lines long and low (appearing) to match the midcentury modern style.
The House is an H-shape. Typically houses of this time period would have small rooms with long narrow hallways. However in this case with the walls burned out one can see from one side of the house to other creating a huge feeling space. It was decided to totally open the East side of the house and make the kitchen which gently spills into the living room and wood burning fireplace the public side. New windows and a huge 16’ sliding door were added all the way around the courtyard so that one can see out and across into the private side. On the west side of the house the long thin hallway is opened up by the windows to the courtyard and the long wall offers an opportunity for a gallery style art display. The long hallway opens to two bedrooms, shared bathroom and master bedroom. The end of the hallway opens to a casual living room and the swimming pool area.
The house has no formal dining room but a 15’ custom crafted table by Ian’s sculptor father that is an extension of the kitchen island.
The H-shape creates two covered areas, one is the front entry courtyard, fenced in by a Brazilian walnut enclosure and crowned by a steel art installation by Ian’s father. The rear covered courtyard is a breezy spot for chilling out on a hot desert day.
The pool was re-finished and a shallow soaking deck added. A new barbeque and covered patio added. Some of the large plant material was salvaged and nursed back to health and a complete new desert landscape was re-installed to bring the exterior to life.

Inspiration for a medium sized and blue classic render detached house in DC Metro with four floors, a mansard roof and a grey roof.
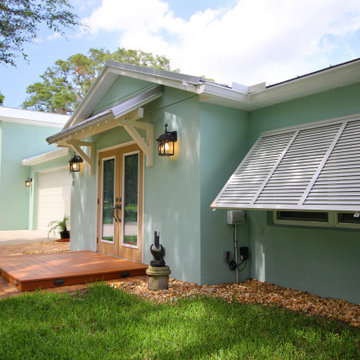
This is an example of a medium sized and blue world-inspired bungalow render detached house in Orlando with a pitched roof and a metal roof.
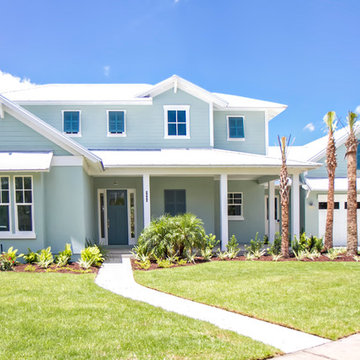
Glenn Layton Homes, LLC, "Building Your Coastal Lifestyle"
Inspiration for a medium sized and blue nautical two floor render detached house in Jacksonville with a pitched roof and a metal roof.
Inspiration for a medium sized and blue nautical two floor render detached house in Jacksonville with a pitched roof and a metal roof.
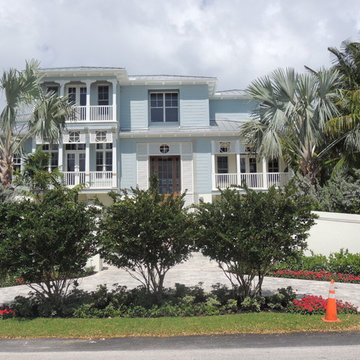
The exterior of the home features stucco simulated clapboard siding, welded aluminum balcony railings, welded aluminum balcony panels, aluminum shutter doors, a standing seam metal roof, grey marble driveway over concrete slab, and Mahogany front doors.
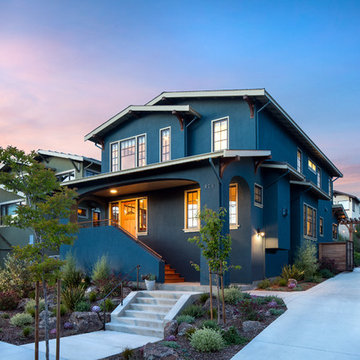
Mark Compton
Design ideas for a large and blue traditional two floor render detached house in San Francisco with a pitched roof and a metal roof.
Design ideas for a large and blue traditional two floor render detached house in San Francisco with a pitched roof and a metal roof.
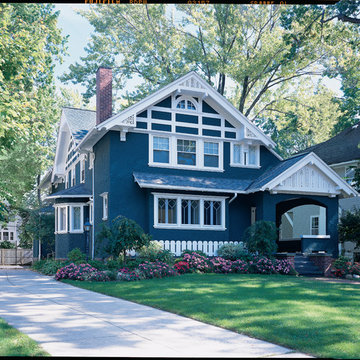
Photo of a medium sized and blue traditional two floor render detached house in Orlando with a pitched roof and a shingle roof.
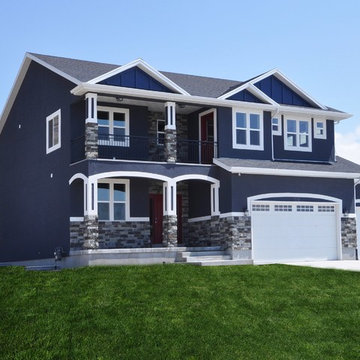
Design ideas for a large and blue traditional two floor render detached house in Salt Lake City with a pitched roof and a shingle roof.

This is an example of a medium sized and blue urban two floor render detached house in Los Angeles with a flat roof and a metal roof.
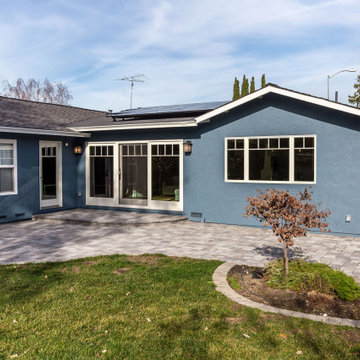
Next Stage Design + Build, San Jose, California, 2022 Regional CotY Award Winner, Residential Addition Over $250,000
This is an example of a small and blue retro bungalow render detached house in Other with a pitched roof, a shingle roof and a black roof.
This is an example of a small and blue retro bungalow render detached house in Other with a pitched roof, a shingle roof and a black roof.

Photo of a medium sized and blue retro two floor render detached house in Vancouver with a hip roof, a shingle roof, a black roof and board and batten cladding.
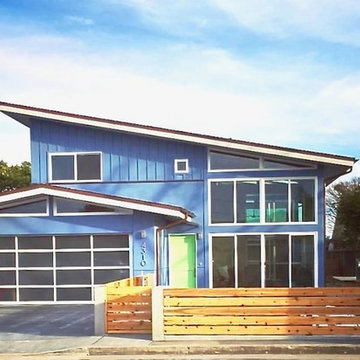
M. Bachtel
Design ideas for a medium sized and blue midcentury two floor render house exterior in San Francisco with a lean-to roof.
Design ideas for a medium sized and blue midcentury two floor render house exterior in San Francisco with a lean-to roof.
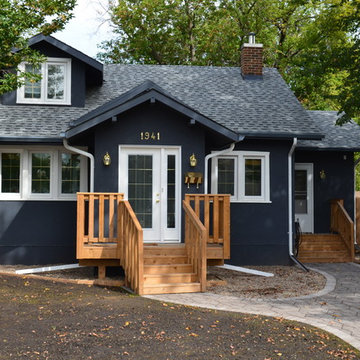
Design ideas for a medium sized and blue retro two floor render house exterior in Other with a pitched roof.
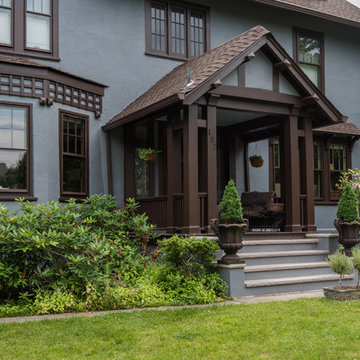
This is an example of a medium sized and blue traditional render house exterior in Atlanta with three floors and a pitched roof.

This is an example of a small and blue classic bungalow render detached house in San Diego with a pitched roof and a shingle roof.
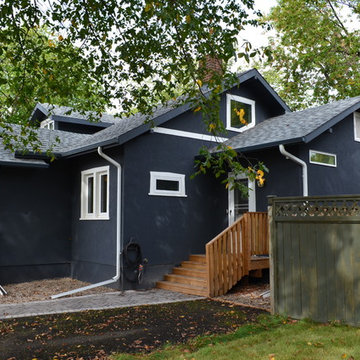
This is an example of a medium sized and blue retro two floor render house exterior in Other with a pitched roof.
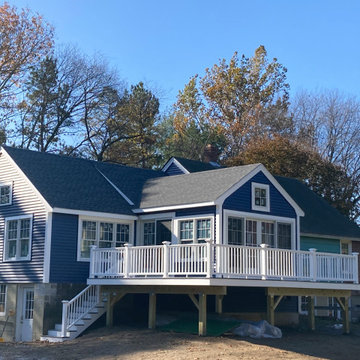
This addition in Stow, MA, we demoed half of the house and reused and built the new addition on top of the cinder brick foundation. A new roof was put on along with all new windows, vinyl siding, a new great room, new bedrooms and bathrooms.
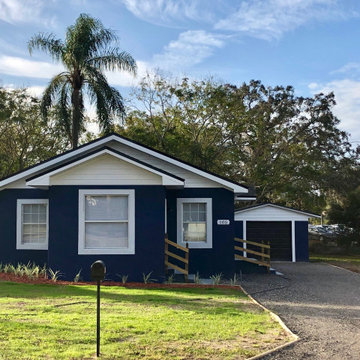
This 2 bed 1 bath home was remodeled from top to bottom! We updated the floors, painted the whole interior a rich warm gray color and installed rustic wood tile flooring throughout. We worked on the kitchen layout quiet a lot because of it's small size, we opted for a large island but left enough room for a small dining table in the kitchen. We installed 36" upper cabinets with 3" crown molding to give the kitchen some height. We also wanted to bring in some of the Farmhouse style, so we installed subway backsplash with black grout. The only bathroom in the house is very small, but we made the most of the space by installing some cool tile all of the way to the ceiling. We then gave the space as much storage as we could with a custom vanity with beautiful granite and a large mirrored medicine cabinet. On the outside, we wanted the home to have some charm so we opted for a nice dark blue exterior color with white trim.
Blue Render House Exterior Ideas and Designs
1
