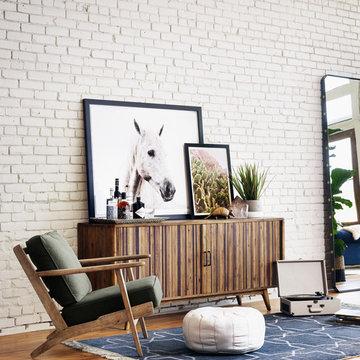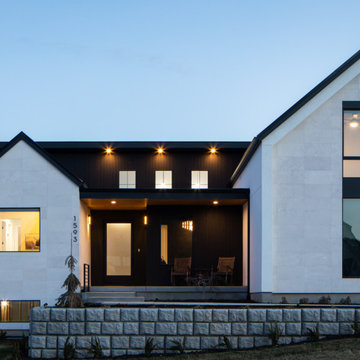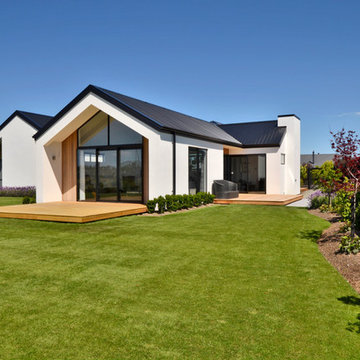Scandinavian Blue Home Design Photos
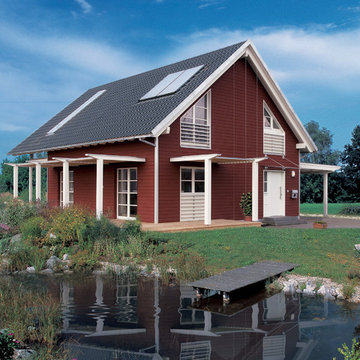
Das schwedenrote Domizil bietet Wohngenuss und Platz für eine vierköpfige Familie.
Design ideas for a medium sized and red scandi two floor house exterior in Other with wood cladding and a pitched roof.
Design ideas for a medium sized and red scandi two floor house exterior in Other with wood cladding and a pitched roof.

Medium sized scandi single-wall kitchen/diner in Moscow with a built-in sink, flat-panel cabinets, white cabinets, wood worktops, black appliances, ceramic flooring, no island, beige floors and beige worktops.

Design ideas for a medium sized scandi open plan living room in Munich with white walls, concrete flooring, a wood burning stove, a plastered fireplace surround, grey floors and a wood ceiling.

This project for a builder husband and interior-designer wife involved adding onto and restoring the luster of a c. 1883 Carpenter Gothic cottage in Barrington that they had occupied for years while raising their two sons. They were ready to ditch their small tacked-on kitchen that was mostly isolated from the rest of the house, views/daylight, as well as the yard, and replace it with something more generous, brighter, and more open that would improve flow inside and out. They were also eager for a better mudroom, new first-floor 3/4 bath, new basement stair, and a new second-floor master suite above.
The design challenge was to conceive of an addition and renovations that would be in balanced conversation with the original house without dwarfing or competing with it. The new cross-gable addition echoes the original house form, at a somewhat smaller scale and with a simplified more contemporary exterior treatment that is sympathetic to the old house but clearly differentiated from it.
Renovations included the removal of replacement vinyl windows by others and the installation of new Pella black clad windows in the original house, a new dormer in one of the son’s bedrooms, and in the addition. At the first-floor interior intersection between the existing house and the addition, two new large openings enhance flow and access to daylight/view and are outfitted with pairs of salvaged oversized clear-finished wooden barn-slider doors that lend character and visual warmth.
A new exterior deck off the kitchen addition leads to a new enlarged backyard patio that is also accessible from the new full basement directly below the addition.
(Interior fit-out and interior finishes/fixtures by the Owners)
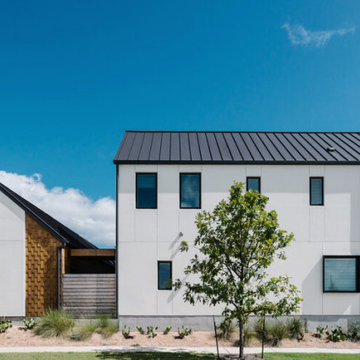
Completed in 2015, this project incorporates a Scandinavian vibe to enhance the modern architecture and farmhouse details. The vision was to create a balanced and consistent design to reflect clean lines and subtle rustic details, which creates a calm sanctuary. The whole home is not based on a design aesthetic, but rather how someone wants to feel in a space, specifically the feeling of being cozy, calm, and clean. This home is an interpretation of modern design without focusing on one specific genre; it boasts a midcentury master bedroom, stark and minimal bathrooms, an office that doubles as a music den, and modern open concept on the first floor. It’s the winner of the 2017 design award from the Austin Chapter of the American Institute of Architects and has been on the Tribeza Home Tour; in addition to being published in numerous magazines such as on the cover of Austin Home as well as Dwell Magazine, the cover of Seasonal Living Magazine, Tribeza, Rue Daily, HGTV, Hunker Home, and other international publications.
----
Featured on Dwell!
https://www.dwell.com/article/sustainability-is-the-centerpiece-of-this-new-austin-development-071e1a55
---
Project designed by the Atomic Ranch featured modern designers at Breathe Design Studio. From their Austin design studio, they serve an eclectic and accomplished nationwide clientele including in Palm Springs, LA, and the San Francisco Bay Area.
For more about Breathe Design Studio, see here: https://www.breathedesignstudio.com/
To learn more about this project, see here: https://www.breathedesignstudio.com/scandifarmhouse

This downtown Condo was dated and now has had a Complete makeover updating to a Minimalist Scandinavian Design. Its Open and Airy with Light Marble Countertops, Flat Panel Custom Kitchen Cabinets, Subway Backsplash, Stainless Steel appliances, Custom Shaker Panel Entry Doors, Paneled Dining Room, Roman Shades on Windows, Mid Century Furniture, Custom Bookcases & Mantle in Living, New Hardwood Flooring in Light Natural oak, 2 bathrooms in MidCentury Design with Custom Vanities and Lighting, and tons of LED lighting to keep space open and airy. We offer TURNKEY Remodel Services from Start to Finish, Designing, Planning, Executing, and Finishing Details.

Design ideas for a scandi cream and black u-shaped kitchen in New York with a belfast sink, flat-panel cabinets, black cabinets, grey splashback, light hardwood flooring, a breakfast bar, beige floors and white worktops.
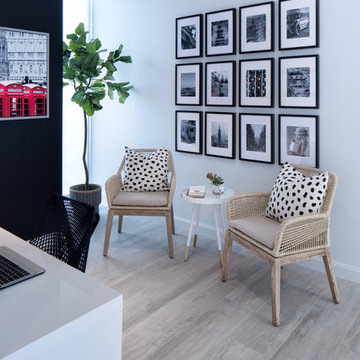
Feature In: Visit Miami Beach Magazine & Island Living
A nice young couple contacted us from Brazil to decorate their newly acquired apartment. We schedule a meeting through Skype and from the very first moment we had a very good feeling this was going to be a nice project and people to work with. We exchanged some ideas, comments, images and we explained to them how we were used to worked with clients overseas and how important was to keep communication opened.
They main concerned was to find a solution for a giant structure leaning column in the main room, as well as how to make the kitchen, dining and living room work together in one considerably small space with few dimensions.
Whether it was a holiday home or a place to rent occasionally, the requirements were simple, Scandinavian style, accent colors and low investment, and so we did it. Once the proposal was signed, we got down to work and in two months the apartment was ready to welcome them with nice scented candles, flowers and delicious Mojitos from their spectacular view at the 41th floor of one of Miami's most modern and tallest building.
Rolando Diaz Photography

Adrien DUQUESNEL
Inspiration for a scandinavian roof rooftop terrace in Rennes with a potted garden and a pergola.
Inspiration for a scandinavian roof rooftop terrace in Rennes with a potted garden and a pergola.

Container House interior
Design ideas for a small scandinavian l-shaped kitchen/diner in Seattle with a belfast sink, flat-panel cabinets, light wood cabinets, wood worktops, concrete flooring, an island, beige floors and beige worktops.
Design ideas for a small scandinavian l-shaped kitchen/diner in Seattle with a belfast sink, flat-panel cabinets, light wood cabinets, wood worktops, concrete flooring, an island, beige floors and beige worktops.
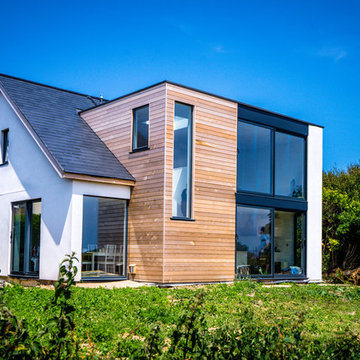
This is an example of a small and white scandi two floor house exterior in Channel Islands with wood cladding and a flat roof.
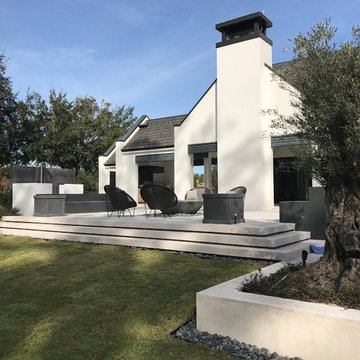
Limestone Pool Deck, Planters, Solid Cantilevered Steps, Custom Firebowl, Planters and Wall Cladding.
Scandi house exterior in Orlando.
Scandi house exterior in Orlando.
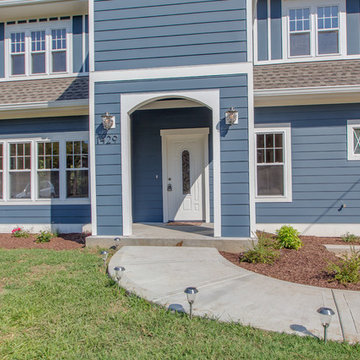
Audrey Spillman
Inspiration for a large and blue scandinavian two floor house exterior in Nashville with concrete fibreboard cladding and a pitched roof.
Inspiration for a large and blue scandinavian two floor house exterior in Nashville with concrete fibreboard cladding and a pitched roof.
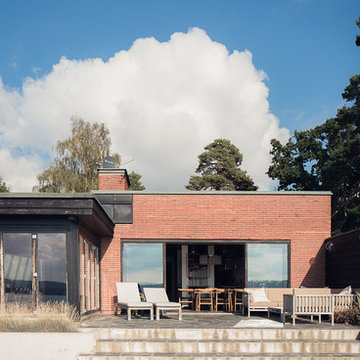
Design ideas for a medium sized and red scandi bungalow brick house exterior in Stockholm with a flat roof.
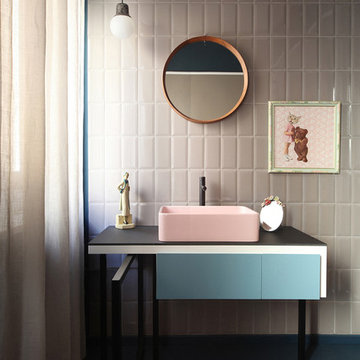
carola ripamonti
This is an example of a scandi bathroom in Turin with flat-panel cabinets, blue cabinets and a vessel sink.
This is an example of a scandi bathroom in Turin with flat-panel cabinets, blue cabinets and a vessel sink.
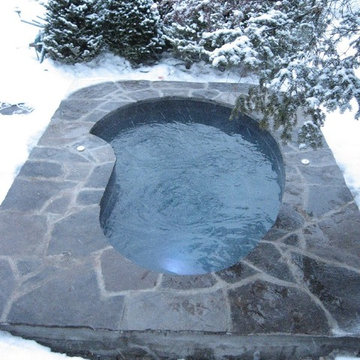
Ottawa Swimming Pools
Photo of a medium sized scandinavian back custom shaped hot tub in Ottawa with natural stone paving.
Photo of a medium sized scandinavian back custom shaped hot tub in Ottawa with natural stone paving.
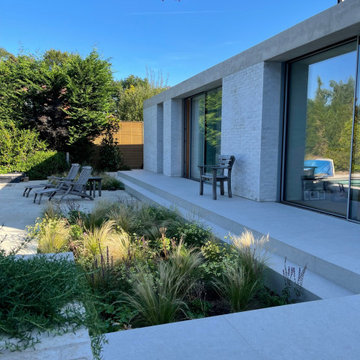
We were asked to design and plant the driveway and gardens surrounding a substantial period property in Cobham. Our Scandinavian clients wanted a soft and natural look to the planting. We used long flowering shrubs and perennials to extend the season of flower, and combined them with a mix of beautifully textured evergreen plants to give year-round structure. We also mixed in a range of grasses for movement which also give a more contemporary look.
Scandinavian Blue Home Design Photos
3




















