Blue Separated Utility Room Ideas and Designs
Refine by:
Budget
Sort by:Popular Today
1 - 20 of 262 photos
Item 1 of 3

Custom laundry room with under-mount sink and floral wall paper.
Inspiration for a large nautical l-shaped separated utility room in Minneapolis with a submerged sink, flat-panel cabinets, blue cabinets, engineered stone countertops, grey walls, a side by side washer and dryer, white worktops and feature lighting.
Inspiration for a large nautical l-shaped separated utility room in Minneapolis with a submerged sink, flat-panel cabinets, blue cabinets, engineered stone countertops, grey walls, a side by side washer and dryer, white worktops and feature lighting.

Fresh, light, and stylish laundry room. Almost enough to make us actually WANT to do laundry! Almost. The shelf over the washer/dryer is also removable. Photo credit Kristen Mayfield

Farmhouse style laundry room featuring navy patterned Cement Tile flooring, custom white overlay cabinets, brass cabinet hardware, farmhouse sink, and wall mounted faucet.
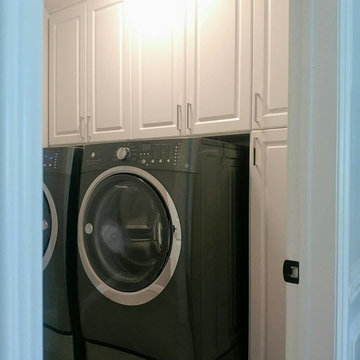
Inspiration for a medium sized classic single-wall separated utility room in New York with raised-panel cabinets, white cabinets and a side by side washer and dryer.

Our studio reconfigured our client’s space to enhance its functionality. We moved a small laundry room upstairs, using part of a large loft area, creating a spacious new room with soft blue cabinets and patterned tiles. We also added a stylish guest bathroom with blue cabinets and antique gold fittings, still allowing for a large lounging area. Downstairs, we used the space from the relocated laundry room to open up the mudroom and add a cheerful dog wash area, conveniently close to the back door.
---
Project completed by Wendy Langston's Everything Home interior design firm, which serves Carmel, Zionsville, Fishers, Westfield, Noblesville, and Indianapolis.
For more about Everything Home, click here: https://everythinghomedesigns.com/
To learn more about this project, click here:
https://everythinghomedesigns.com/portfolio/luxury-function-noblesville/

Medium sized contemporary single-wall separated utility room in Toronto with an integrated sink, flat-panel cabinets, blue cabinets, wood worktops, white walls, ceramic flooring, a side by side washer and dryer, beige floors and orange worktops.

Ashley Avila Photography
Inspiration for a farmhouse single-wall separated utility room in Grand Rapids with a belfast sink, shaker cabinets, beige cabinets, brown floors, white worktops, composite countertops, grey walls and feature lighting.
Inspiration for a farmhouse single-wall separated utility room in Grand Rapids with a belfast sink, shaker cabinets, beige cabinets, brown floors, white worktops, composite countertops, grey walls and feature lighting.

Our Denver studio designed this home to reflect the stunning mountains that it is surrounded by. See how we did it.
---
Project designed by Denver, Colorado interior designer Margarita Bravo. She serves Denver as well as surrounding areas such as Cherry Hills Village, Englewood, Greenwood Village, and Bow Mar.
For more about MARGARITA BRAVO, click here: https://www.margaritabravo.com/
To learn more about this project, click here: https://www.margaritabravo.com/portfolio/mountain-chic-modern-rustic-home-denver/

Traditional separated utility room in Minneapolis with a submerged sink, recessed-panel cabinets, white cabinets, a side by side washer and dryer, multi-coloured floors, white worktops, red walls and feature lighting.
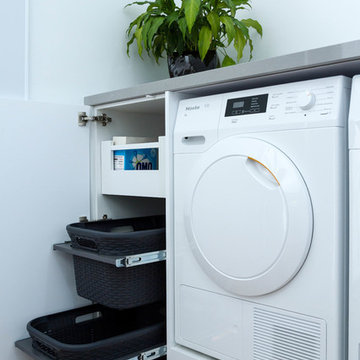
Designer: Daniel Stelzer; Photography by Yvonne Menegol
Photo of a medium sized modern separated utility room in Melbourne with flat-panel cabinets, white cabinets, engineered stone countertops, white walls, medium hardwood flooring and a side by side washer and dryer.
Photo of a medium sized modern separated utility room in Melbourne with flat-panel cabinets, white cabinets, engineered stone countertops, white walls, medium hardwood flooring and a side by side washer and dryer.

Laundry with blue joinery, mosaic tiles and washing machine dryer stacked.
This is an example of a medium sized contemporary single-wall separated utility room in Sydney with a double-bowl sink, flat-panel cabinets, blue cabinets, engineered stone countertops, multi-coloured splashback, mosaic tiled splashback, white walls, porcelain flooring, a stacked washer and dryer, white floors, white worktops, a vaulted ceiling and tongue and groove walls.
This is an example of a medium sized contemporary single-wall separated utility room in Sydney with a double-bowl sink, flat-panel cabinets, blue cabinets, engineered stone countertops, multi-coloured splashback, mosaic tiled splashback, white walls, porcelain flooring, a stacked washer and dryer, white floors, white worktops, a vaulted ceiling and tongue and groove walls.

Photo of a large classic single-wall separated utility room in Tampa with a submerged sink, shaker cabinets, white cabinets, engineered stone countertops, blue walls, porcelain flooring, a side by side washer and dryer, brown floors, white worktops, a vaulted ceiling and wallpapered walls.

Design ideas for a medium sized modern galley separated utility room in Burlington with flat-panel cabinets, white cabinets, white walls, vinyl flooring, a side by side washer and dryer and grey worktops.

Small traditional u-shaped separated utility room in Other with open cabinets, white cabinets, blue walls, ceramic flooring, a side by side washer and dryer, a dado rail and wainscoting.

Design: Hartford House Design & Build
PC: Nick Sorensen
Inspiration for a medium sized modern galley separated utility room in Phoenix with a belfast sink, shaker cabinets, blue cabinets, quartz worktops, white walls, ceramic flooring, a side by side washer and dryer, multi-coloured floors and white worktops.
Inspiration for a medium sized modern galley separated utility room in Phoenix with a belfast sink, shaker cabinets, blue cabinets, quartz worktops, white walls, ceramic flooring, a side by side washer and dryer, multi-coloured floors and white worktops.
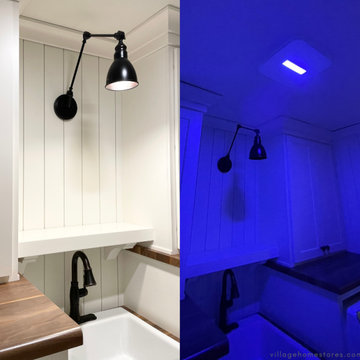
Antimicrobial light tech + a dependable front-load Maytag laundry pair work overtime in this Quad Cities area laundry room remodeled by Village Home Stores. Ivory painted Koch cabinets in the Prairie door and wood look Formica counters with an apron sink featured with painted farmhouse Morella tiles from Glazzio's Vincenza Royale series.
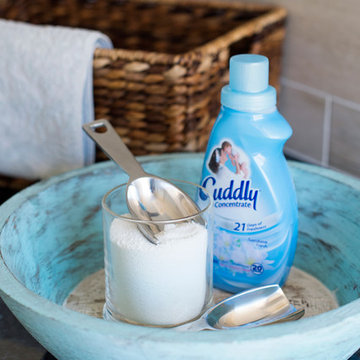
Alana Blowfield Photography
Design ideas for a small modern single-wall separated utility room in Perth with a single-bowl sink, flat-panel cabinets, white cabinets, laminate countertops, beige walls, ceramic flooring and a stacked washer and dryer.
Design ideas for a small modern single-wall separated utility room in Perth with a single-bowl sink, flat-panel cabinets, white cabinets, laminate countertops, beige walls, ceramic flooring and a stacked washer and dryer.
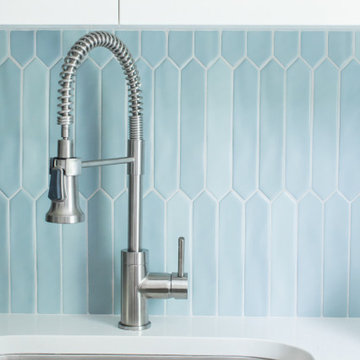
Even the spot that can handle the biggest messes can have pretty touches, too. This laundry room sink with a fun faucet and WOW tile are both bold and beautiful.
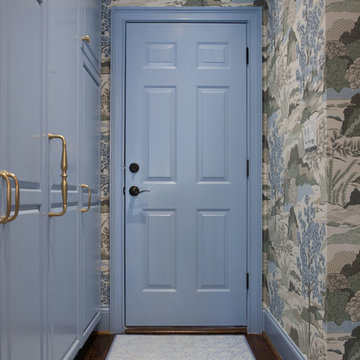
Laundry renovation, makeover in the St. Ives Country Club development in Duluth, Ga. Added wallpaper and painted cabinetry and trim a matching blue in the Thibaut Wallpaper. Extended the look into the mudroom area of the garage entrance to the home. Photos taken by Tara Carter Photography.
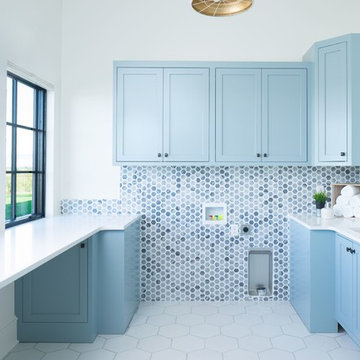
This is an example of an eclectic u-shaped separated utility room in Boise with a submerged sink, shaker cabinets, blue cabinets, white walls, ceramic flooring, white floors and white worktops.
Blue Separated Utility Room Ideas and Designs
1