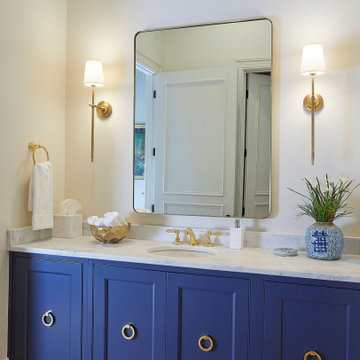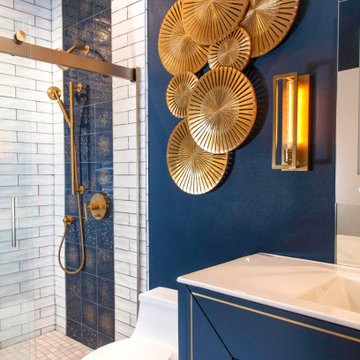Blue Shower Room Bathroom Ideas and Designs

Inspiration for a coastal shower room bathroom in Orange County with light wood cabinets, blue tiles, grey walls, a submerged sink, grey floors, grey worktops and shaker cabinets.

This is a custom floating, Walnut vanity. The blue tile back splash, and hanging lights complement the Walnut drawers, and give this bathroom a very modern look.

This is an example of a classic shower room bathroom in Houston with recessed-panel cabinets, grey cabinets, an alcove shower, blue tiles, white walls, a submerged sink, engineered stone worktops, multi-coloured floors, a sliding door, white worktops, a single sink, a built in vanity unit and wood walls.

A generic kids bathroom got a total overhaul. Those who know this client would identify the shoutouts to their love of all things Hamilton, The Musical. Aged Brass Steampunk fixtures, Navy vanity and Floor to ceiling white tile fashioned to read as shiplap all grounded by a classic and warm marbleized chevron tile that could have been here since the days of AHam himself. Rise Up!

I used a patterned tile on the floor, warm wood on the vanity, and dark molding on the walls to give this small bathroom a ton of character.
Inspiration for a small country shower room bathroom in Boise with shaker cabinets, medium wood cabinets, an alcove bath, an alcove shower, porcelain tiles, white walls, cement flooring, a submerged sink, engineered stone worktops, an open shower, white worktops, a single sink, a freestanding vanity unit and tongue and groove walls.
Inspiration for a small country shower room bathroom in Boise with shaker cabinets, medium wood cabinets, an alcove bath, an alcove shower, porcelain tiles, white walls, cement flooring, a submerged sink, engineered stone worktops, an open shower, white worktops, a single sink, a freestanding vanity unit and tongue and groove walls.

Our clients had been in their home since the early 1980’s and decided it was time for some updates. We took on the kitchen, two bathrooms and a powder room.
This petite master bathroom primarily had storage and space planning challenges. Since the wife uses a larger bath down the hall, this bath is primarily the husband’s domain and was designed with his needs in mind. We started out by converting an existing alcove tub to a new shower since the tub was never used. The custom shower base and decorative tile are now visible through the glass shower door and help to visually elongate the small room. A Kohler tailored vanity provides as much storage as possible in a small space, along with a small wall niche and large medicine cabinet to supplement. “Wood” plank tile, specialty wall covering and the darker vanity and glass accents give the room a more masculine feel as was desired. Floor heating and 1 piece ceramic vanity top add a bit of luxury to this updated modern feeling space.
Designed by: Susan Klimala, CKD, CBD
Photography by: Michael Alan Kaskel
For more information on kitchen and bath design ideas go to: www.kitchenstudio-ge.com

A totally modernized master bath
Small modern shower room bathroom in San Francisco with flat-panel cabinets, white cabinets, an alcove shower, grey tiles, glass tiles, ceramic flooring, a submerged sink, solid surface worktops, grey floors, a hinged door, white worktops, a single sink, an alcove bath and multi-coloured walls.
Small modern shower room bathroom in San Francisco with flat-panel cabinets, white cabinets, an alcove shower, grey tiles, glass tiles, ceramic flooring, a submerged sink, solid surface worktops, grey floors, a hinged door, white worktops, a single sink, an alcove bath and multi-coloured walls.

Photo of a small farmhouse shower room bathroom in Dallas with grey cabinets, an alcove shower, a two-piece toilet, white tiles, ceramic tiles, blue walls, porcelain flooring, an integrated sink, solid surface worktops, multi-coloured floors, a sliding door, white worktops, a wall niche, a single sink, a freestanding vanity unit and recessed-panel cabinets.

This is an example of a medium sized classic shower room bathroom in Houston with a two-piece toilet, grey walls, multi-coloured floors, black cabinets, a claw-foot bath, a corner shower, white tiles, metro tiles, ceramic flooring, a submerged sink, solid surface worktops and a hinged door.

Photo of a rural shower room bathroom in Other with medium wood cabinets, a built-in shower, white tiles, white walls, a submerged sink, multi-coloured floors, a hinged door, a wall niche, a shower bench and flat-panel cabinets.

Design ideas for a small eclectic shower room bathroom in Philadelphia with shaker cabinets, white cabinets, a corner shower, a two-piece toilet, blue tiles, metro tiles, multi-coloured walls, mosaic tile flooring, a submerged sink, engineered stone worktops, multi-coloured floors, a sliding door, white worktops, a shower bench, a single sink, a freestanding vanity unit and wallpapered walls.

A 1946 bathroom was in need of a serious update to accommodate 2 growing teen/tween boys. Taking it's cue from the navy and gray in the Moroccan floor tiles, the bath was outfitted with splashes of antique brass/gold fixtures, Art Deco lighting (DecoCreationStudio) and artwork by Space Frog Designs.

A complete home renovation bringing an 80's home into a contemporary coastal design with touches of earth tones to highlight the owner's art collection. JMR Designs created a comfortable and inviting space for relaxing, working and entertaining family and friends.

Medium sized modern shower room bathroom in Seattle with shaker cabinets, medium wood cabinets, an alcove bath, an alcove shower, a two-piece toilet, white tiles, metro tiles, white walls, porcelain flooring, a submerged sink, engineered stone worktops, black floors, a shower curtain, white worktops, a wall niche, a single sink and a built in vanity unit.

Half bathroom featuring blue cabinets, marble countertop, and hardwood flooring.
Photo of a large classic shower room bathroom in Birmingham with recessed-panel cabinets, blue cabinets, a submerged bath, white walls, medium hardwood flooring, a submerged sink, a hinged door, white worktops, a single sink and a built in vanity unit.
Photo of a large classic shower room bathroom in Birmingham with recessed-panel cabinets, blue cabinets, a submerged bath, white walls, medium hardwood flooring, a submerged sink, a hinged door, white worktops, a single sink and a built in vanity unit.

Guest bath. Floor tile Glazzio Greenwich Hex in Urbanite color. Wall tile Happy Floors Titan 4x12 Aqua color.
Small modern shower room bathroom in Tampa with flat-panel cabinets, white cabinets, a built-in shower, a two-piece toilet, blue tiles, ceramic tiles, white walls, ceramic flooring, a submerged sink, engineered stone worktops, blue floors, a hinged door, white worktops and a single sink.
Small modern shower room bathroom in Tampa with flat-panel cabinets, white cabinets, a built-in shower, a two-piece toilet, blue tiles, ceramic tiles, white walls, ceramic flooring, a submerged sink, engineered stone worktops, blue floors, a hinged door, white worktops and a single sink.

Contemporary shower room bathroom in San Diego with flat-panel cabinets, blue cabinets, an alcove shower, a one-piece toilet, blue tiles, white tiles, yellow tiles, blue walls, an integrated sink, grey floors, white worktops, a single sink and a built in vanity unit.

Newly constructed double vanity bath with separate soaking tub and shower for two teenage sisters. Subway tile, herringbone tile, porcelain handle lever faucets, and schoolhouse style light fixtures give a vintage twist to a contemporary bath.

This is an example of a large traditional shower room bathroom in San Francisco with medium wood cabinets, an alcove shower, a two-piece toilet, white tiles, metro tiles, multi-coloured walls, a submerged sink, an open shower, white worktops, a shower bench, double sinks, a built in vanity unit and flat-panel cabinets.

Design ideas for a medium sized contemporary shower room bathroom in Munich with a wall mounted toilet, brown tiles, porcelain tiles, black walls, porcelain flooring, a vessel sink, black floors, grey worktops, a single sink and a floating vanity unit.
Blue Shower Room Bathroom Ideas and Designs
1

 Shelves and shelving units, like ladder shelves, will give you extra space without taking up too much floor space. Also look for wire, wicker or fabric baskets, large and small, to store items under or next to the sink, or even on the wall.
Shelves and shelving units, like ladder shelves, will give you extra space without taking up too much floor space. Also look for wire, wicker or fabric baskets, large and small, to store items under or next to the sink, or even on the wall.  The sink, the mirror, shower and/or bath are the places where you might want the clearest and strongest light. You can use these if you want it to be bright and clear. Otherwise, you might want to look at some soft, ambient lighting in the form of chandeliers, short pendants or wall lamps. You could use accent lighting around your bath in the form to create a tranquil, spa feel, as well.
The sink, the mirror, shower and/or bath are the places where you might want the clearest and strongest light. You can use these if you want it to be bright and clear. Otherwise, you might want to look at some soft, ambient lighting in the form of chandeliers, short pendants or wall lamps. You could use accent lighting around your bath in the form to create a tranquil, spa feel, as well. 