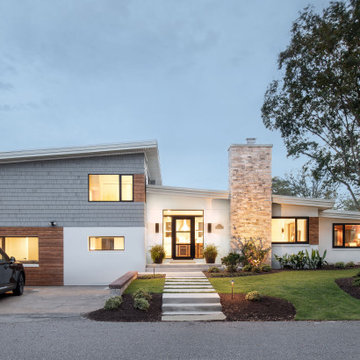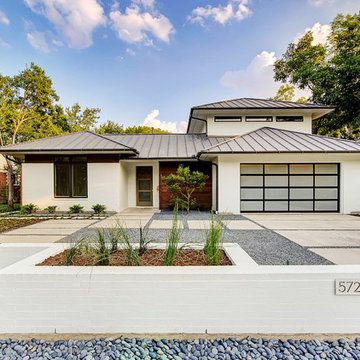Blue Split-level House Exterior Ideas and Designs
Refine by:
Budget
Sort by:Popular Today
1 - 20 of 1,769 photos

Inspiration for a large and multi-coloured modern split-level detached house in Other with mixed cladding.

Design ideas for a large and gey modern split-level rear detached house in Providence with mixed cladding, a pitched roof, a metal roof, a grey roof and shiplap cladding.
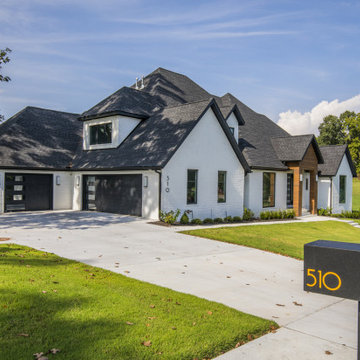
Photo of a large and white contemporary split-level brick detached house in Other with a hip roof and a shingle roof.
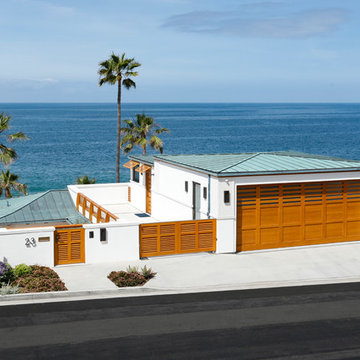
Photo of a large and white beach style split-level render detached house in Orange County with a metal roof.

Conceptually the Clark Street remodel began with an idea of creating a new entry. The existing home foyer was non-existent and cramped with the back of the stair abutting the front door. By defining an exterior point of entry and creating a radius interior stair, the home instantly opens up and becomes more inviting. From there, further connections to the exterior were made through large sliding doors and a redesigned exterior deck. Taking advantage of the cool coastal climate, this connection to the exterior is natural and seamless
Photos by Zack Benson

This is an example of a large and green traditional split-level front detached house in Chicago with concrete fibreboard cladding, a pitched roof, a shingle roof, a brown roof and shiplap cladding.

Martin Vecchio
Large and beige classic split-level render detached house in Detroit.
Large and beige classic split-level render detached house in Detroit.
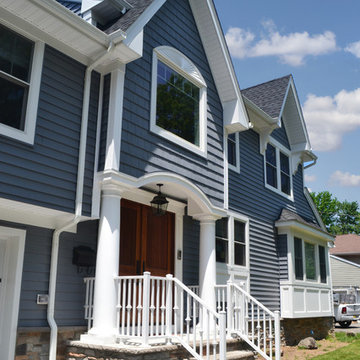
This unified split-level home maintains the original layout of a split-level while retaining the appearance of a 2-story colonial. The trend of straying away from the split-level appearance has become a popular one among clients in Bergen County and all of Northern New Jersey. Typically addition to homes like this one include a full new level which acts as the entire master suite. Gable dormers and architectural elements disguise the home and make them unrecognizable as a split-level to most, while retaining an unique aesthetic.

This is an example of a beige and expansive contemporary split-level house exterior in Miami with a flat roof and mixed cladding.
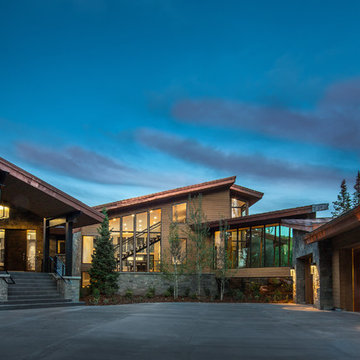
Scott Zimmerman, Mountain contemporary home in Park City, The Colony.
This is an example of a gey and large contemporary split-level house exterior in Salt Lake City with mixed cladding.
This is an example of a gey and large contemporary split-level house exterior in Salt Lake City with mixed cladding.
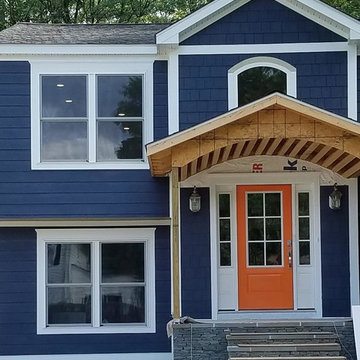
Though the home is still under construction it already has transformed and superior curb appeal. With new siding, windows, color scheme, and roof this home has been brought up to date and given new life.
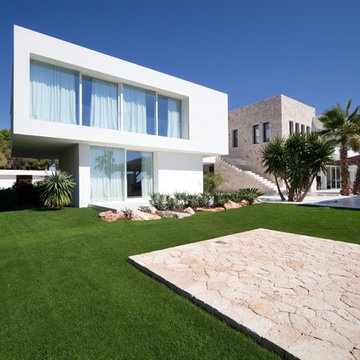
Design ideas for an expansive and white world-inspired split-level house exterior in Palma de Mallorca with mixed cladding and a flat roof.

Mountain Peek is a custom residence located within the Yellowstone Club in Big Sky, Montana. The layout of the home was heavily influenced by the site. Instead of building up vertically the floor plan reaches out horizontally with slight elevations between different spaces. This allowed for beautiful views from every space and also gave us the ability to play with roof heights for each individual space. Natural stone and rustic wood are accented by steal beams and metal work throughout the home.
(photos by Whitney Kamman)

Tiny house at dusk.
Small and green contemporary split-level house exterior in Brisbane with concrete fibreboard cladding and a lean-to roof.
Small and green contemporary split-level house exterior in Brisbane with concrete fibreboard cladding and a lean-to roof.

We preserved and restored the front brick facade on this Worker Cottage renovation. A new roof slope was created with the existing dormers and new windows were added to the dormers to filter more natural light into the house. The existing rear exterior had zero connection to the backyard, so we removed the back porch, brought the first level down to grade, and designed an easy walkout connection to the yard. The new master suite now has a private balcony with roof overhangs to provide protection from sun and rain.
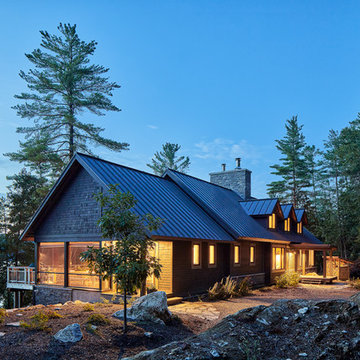
Large and brown rustic split-level detached house in Toronto with wood cladding, a pitched roof and a metal roof.

Photo by スターリン・エルメンドルフ
This is an example of a medium sized and white modern split-level house exterior in Other with a flat roof.
This is an example of a medium sized and white modern split-level house exterior in Other with a flat roof.
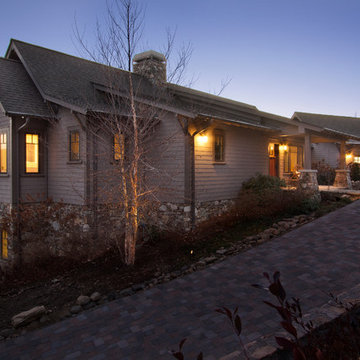
J. Weiland, Photographer
Medium sized and gey classic split-level detached house in Charlotte with concrete fibreboard cladding, a pitched roof and a shingle roof.
Medium sized and gey classic split-level detached house in Charlotte with concrete fibreboard cladding, a pitched roof and a shingle roof.
Blue Split-level House Exterior Ideas and Designs
1
