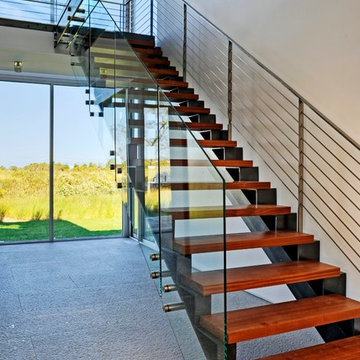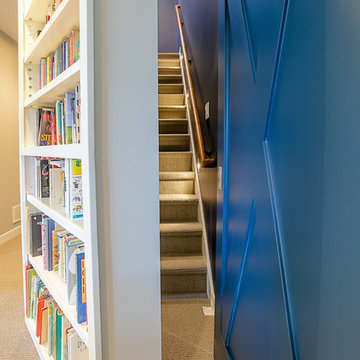Blue Straight Staircase Ideas and Designs
Refine by:
Budget
Sort by:Popular Today
1 - 20 of 335 photos
Item 1 of 3
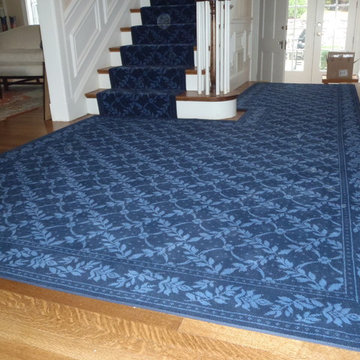
Custom Wilton Stair Carpet by K. Powers & Company
Inspiration for a medium sized classic carpeted straight staircase in Boston with carpeted risers.
Inspiration for a medium sized classic carpeted straight staircase in Boston with carpeted risers.
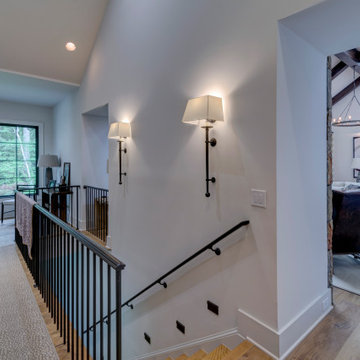
This award winning, luxurious home reinvents the ranch-style house to suit the lifestyle and taste of today’s modern family. Featuring vaulted ceilings, large windows and a screened porch, this home embraces the open floor plan concept and is handicap friendly. Expansive glass doors extend the interior space out, and the garden pavilion is a great place for the family to enjoy the outdoors in comfort. This home is the Gold Winner of the 2019 Obie Awards. Photography by Nelson Salivia
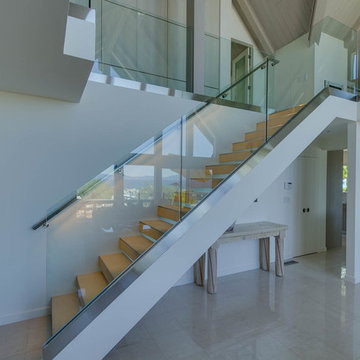
This is an example of a medium sized contemporary straight glass railing staircase in Other with limestone treads and open risers.
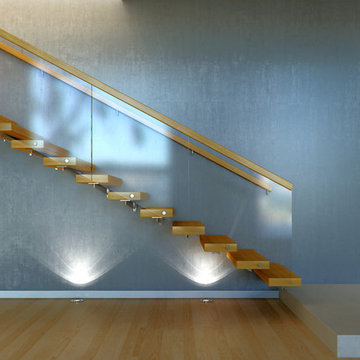
Inspiration for a medium sized modern wood straight staircase in Toronto with open risers.

Tom Ackner
Inspiration for a medium sized coastal straight staircase in New York with panelled walls.
Inspiration for a medium sized coastal straight staircase in New York with panelled walls.
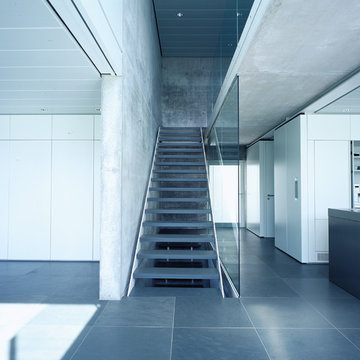
moveable fireproof wall, to connect working and living areas, or for flexible option of closing wall to create two houses. stairs leading to upper floor bedroom.
photographer: Peer-Oliver Brecht

Inspiration for a medium sized traditional carpeted straight metal railing staircase in Denver with tongue and groove walls and under stair storage.

Kimberly Gavin
This is an example of a contemporary wood straight staircase in Denver with metal risers.
This is an example of a contemporary wood straight staircase in Denver with metal risers.
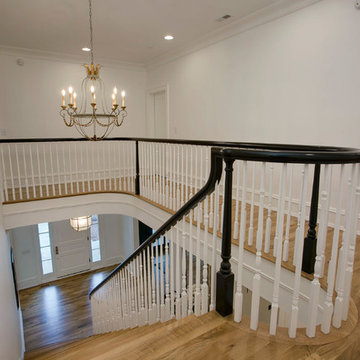
Photo of a traditional straight wood railing staircase in Raleigh with painted wood risers.
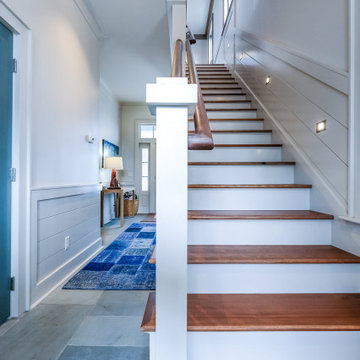
Photo of a large beach style straight wood railing staircase in Miami.
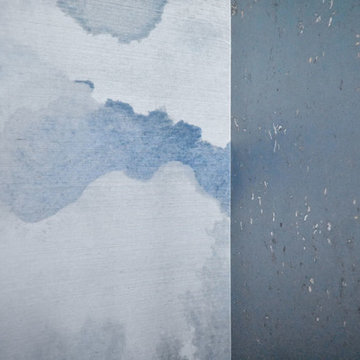
Photo of a large contemporary wood straight metal railing staircase in Philadelphia with painted wood risers.
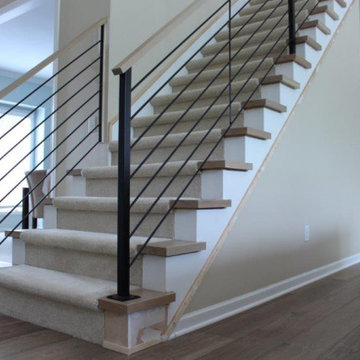
A simple modern metal horizontal rail with a wood topper accents a contemporary living room.
Request a quote for this at www.glmetalfab.com and select Add to Quote, or save on Pinterest.
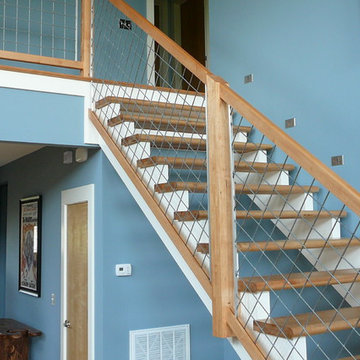
This is an example of a medium sized contemporary wood straight staircase in Nashville with open risers.
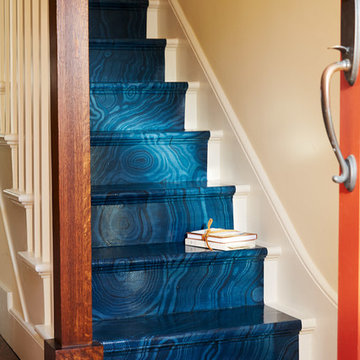
Inspiration for a medium sized eclectic painted wood straight wood railing staircase in San Francisco with painted wood risers.

This family of 5 was quickly out-growing their 1,220sf ranch home on a beautiful corner lot. Rather than adding a 2nd floor, the decision was made to extend the existing ranch plan into the back yard, adding a new 2-car garage below the new space - for a new total of 2,520sf. With a previous addition of a 1-car garage and a small kitchen removed, a large addition was added for Master Bedroom Suite, a 4th bedroom, hall bath, and a completely remodeled living, dining and new Kitchen, open to large new Family Room. The new lower level includes the new Garage and Mudroom. The existing fireplace and chimney remain - with beautifully exposed brick. The homeowners love contemporary design, and finished the home with a gorgeous mix of color, pattern and materials.
The project was completed in 2011. Unfortunately, 2 years later, they suffered a massive house fire. The house was then rebuilt again, using the same plans and finishes as the original build, adding only a secondary laundry closet on the main level.
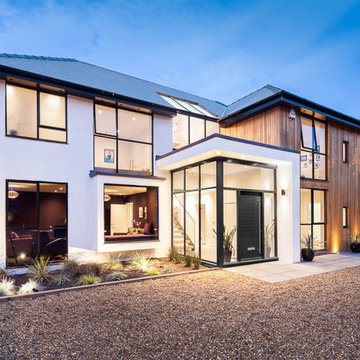
Stair can just be seen behind the glass entrance
Design ideas for a medium sized modern wood straight glass railing staircase in Surrey with wood risers.
Design ideas for a medium sized modern wood straight glass railing staircase in Surrey with wood risers.

The existing staircase that led from the lower ground to the upper ground floor, was removed and replaced with a new, feature open tread glass and steel staircase towards the back of the house, thereby maximising the lower ground floor space. All of the internal walls on this floor were removed and in doing so created an expansive and welcoming space.
Due to its’ lack of natural daylight this floor worked extremely well as a Living / TV room. The new open timber tread, steel stringer with glass balustrade staircase was designed to sit easily within the existing building and to complement the original 1970’s spiral staircase.
Because this space was going to be a hard working area, it was designed with a rugged semi industrial feel. Underfloor heating was installed and the floor was tiled with a large format Mutina tile in dark khaki with an embossed design. This was complemented by a distressed painted brick effect wallpaper on the back wall which received no direct light and thus the wallpaper worked extremely well, really giving the impression of a painted brick wall.
The furniture specified was bright and colourful, as a counterpoint to the walls and floor. The palette was burnt orange, yellow and dark woods with industrial metals. Furniture pieces included a metallic, distressed sideboard and desk, a burnt orange sofa, yellow Hans J Wegner Papa Bear armchair, and a large black and white zig zag patterned rug.
Blue Straight Staircase Ideas and Designs
1

