Blue Wire Cable Railing Terrace Ideas and Designs
Refine by:
Budget
Sort by:Popular Today
1 - 20 of 139 photos
Item 1 of 3

The front upper level deck was rebuilt with Ipe wood and stainless steel cable railing, allowing for full enjoyment of the surrounding greenery. Ipe wood vertical siding complements the deck and the unique A-frame shape.
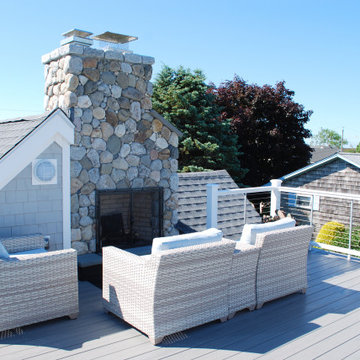
This is an example of a medium sized nautical roof rooftop wire cable railing terrace in Providence with a fireplace and no cover.

waterfront outdoor dining
Inspiration for a medium sized nautical side ground level wire cable railing terrace in Boston with a pergola and feature lighting.
Inspiration for a medium sized nautical side ground level wire cable railing terrace in Boston with a pergola and feature lighting.
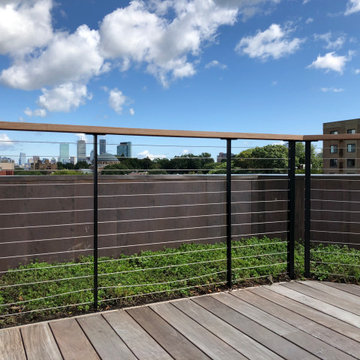
roof deck over penthouse
Design ideas for a large contemporary roof rooftop wire cable railing terrace in Boston with a potted garden and no cover.
Design ideas for a large contemporary roof rooftop wire cable railing terrace in Boston with a potted garden and no cover.
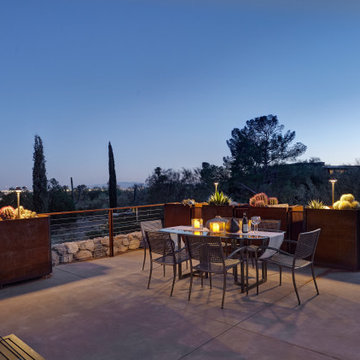
Tucson, Az 85718 city view. Key succulents are very low water and high impact and look great year around. steel frames with steel cabling and corten planters create a secure perimeter. Floating concrete deck that compliments the mid century modern architecture.
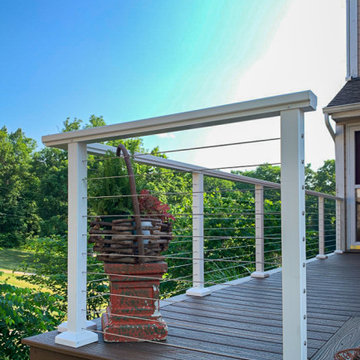
Trex "Spiced Rum" decking with ADI aluminum cable rail system installed at Lake Lotawana MO.
Inspiration for a large classic back first floor wire cable railing terrace in Kansas City with no cover.
Inspiration for a large classic back first floor wire cable railing terrace in Kansas City with no cover.
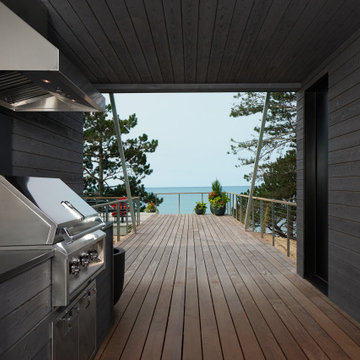
Contemporary first floor wire cable railing terrace in Grand Rapids.
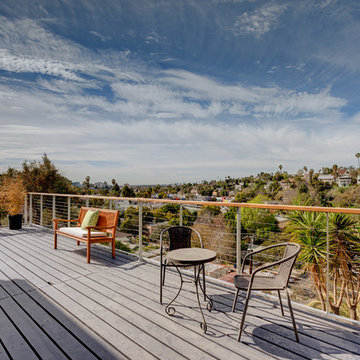
Photo of a large traditional wire cable railing terrace in Los Angeles with no cover.
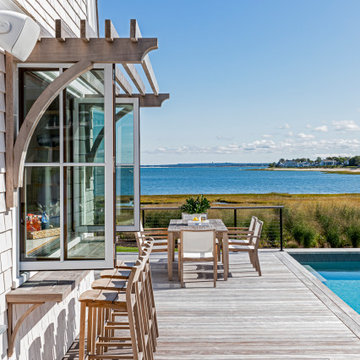
TEAM
Architect: LDa Architecture & Interiors
Interior Design: Kennerknecht Design Group
Builder: JJ Delaney, Inc.
Landscape Architect: Horiuchi Solien Landscape Architects
Photographer: Sean Litchfield Photography
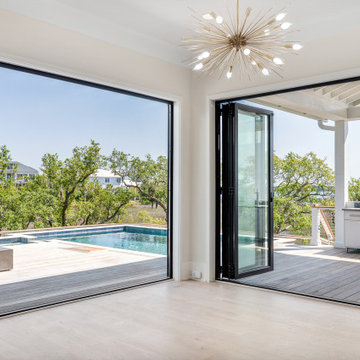
Design ideas for a modern back wire cable railing terrace in Charleston with an outdoor kitchen and a roof extension.
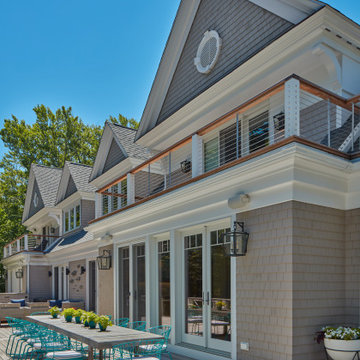
An ipe deck with cable-rail railing overlooks a lake and expansive woodlands. Dining area features turquoise West Elm deck chairs. The original back of house had limited functionality or interest. Bumped out several rooms, creating two 2nd floor decks; replaced decaying patio with deck along length of house, covering original patio. Cable railing-transitional feel allows for views of lake, separate areas for dining, relaxing,
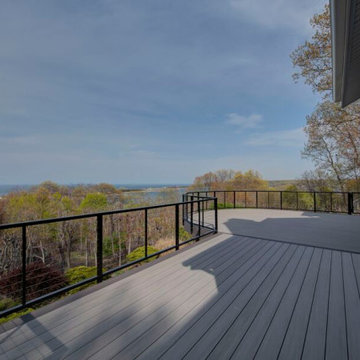
Elevated deck, custom black cable railings
Photo of a large contemporary back first floor wire cable railing terrace in New York with no cover.
Photo of a large contemporary back first floor wire cable railing terrace in New York with no cover.
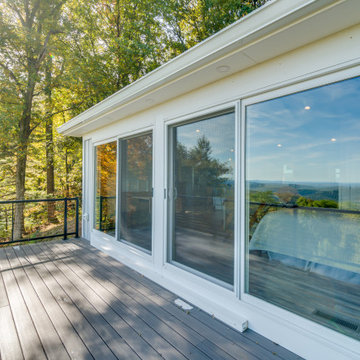
Design ideas for a medium sized modern back first floor wire cable railing terrace in DC Metro.
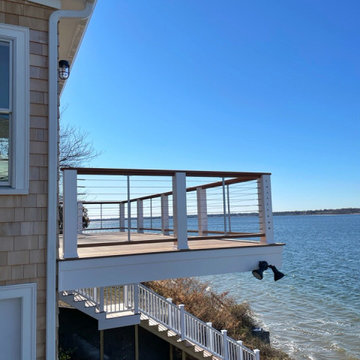
When the owner of this petite c. 1910 cottage in Riverside, RI first considered purchasing it, he fell for its charming front façade and the stunning rear water views. But it needed work. The weather-worn, water-facing back of the house was in dire need of attention. The first-floor kitchen/living/dining areas were cramped. There was no first-floor bathroom, and the second-floor bathroom was a fright. Most surprisingly, there was no rear-facing deck off the kitchen or living areas to allow for outdoor living along the Providence River.
In collaboration with the homeowner, KHS proposed a number of renovations and additions. The first priority was a new cantilevered rear deck off an expanded kitchen/dining area and reconstructed sunroom, which was brought up to the main floor level. The cantilever of the deck prevents the need for awkwardly tall supporting posts that could potentially be undermined by a future storm event or rising sea level.
To gain more first-floor living space, KHS also proposed capturing the corner of the wrapping front porch as interior kitchen space in order to create a more generous open kitchen/dining/living area, while having minimal impact on how the cottage appears from the curb. Underutilized space in the existing mudroom was also reconfigured to contain a modest full bath and laundry closet. Upstairs, a new full bath was created in an addition between existing bedrooms. It can be accessed from both the master bedroom and the stair hall. Additional closets were added, too.
New windows and doors, new heart pine flooring stained to resemble the patina of old pine flooring that remained upstairs, new tile and countertops, new cabinetry, new plumbing and lighting fixtures, as well as a new color palette complete the updated look. Upgraded insulation in areas exposed during the construction and augmented HVAC systems also greatly improved indoor comfort. Today, the cottage continues to charm while also accommodating modern amenities and features.

The original house was demolished to make way for a two-story house on the sloping lot, with an accessory dwelling unit below. The upper level of the house, at street level, has three bedrooms, a kitchen and living room. The “great room” opens onto an ocean-view deck through two large pocket doors. The master bedroom can look through the living room to the same view. The owners, acting as their own interior designers, incorporated lots of color with wallpaper accent walls in each bedroom, and brilliant tiles in the bathrooms, kitchen, and at the fireplace tiles in the bathrooms, kitchen, and at the fireplace.
Architect: Thompson Naylor Architects
Photographs: Jim Bartsch Photographer
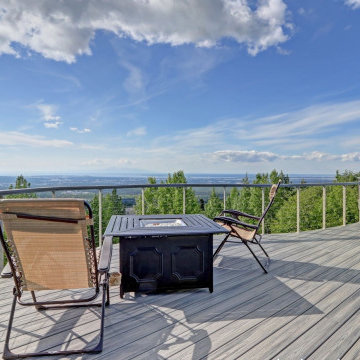
Cable handrail for large deck. Posts are aluminum and cable is stainless steel. Top cap is same as decking material
Inspiration for a large side ground level wire cable railing terrace in Other with no cover.
Inspiration for a large side ground level wire cable railing terrace in Other with no cover.
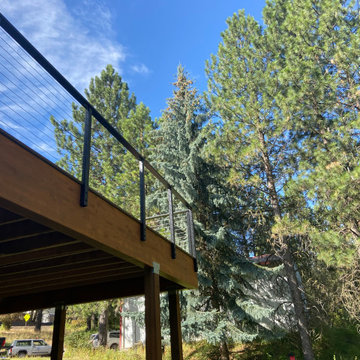
Custom hand crafted deck with Trex composite decking and cable handrail.
Inspiration for a large mediterranean back first floor wire cable railing terrace in Other.
Inspiration for a large mediterranean back first floor wire cable railing terrace in Other.
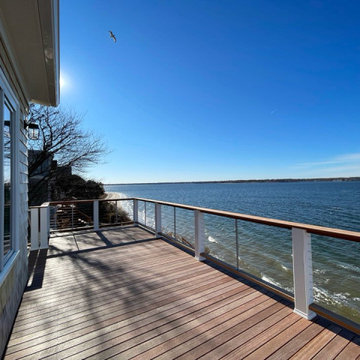
When the owner of this petite c. 1910 cottage in Riverside, RI first considered purchasing it, he fell for its charming front façade and the stunning rear water views. But it needed work. The weather-worn, water-facing back of the house was in dire need of attention. The first-floor kitchen/living/dining areas were cramped. There was no first-floor bathroom, and the second-floor bathroom was a fright. Most surprisingly, there was no rear-facing deck off the kitchen or living areas to allow for outdoor living along the Providence River.
In collaboration with the homeowner, KHS proposed a number of renovations and additions. The first priority was a new cantilevered rear deck off an expanded kitchen/dining area and reconstructed sunroom, which was brought up to the main floor level. The cantilever of the deck prevents the need for awkwardly tall supporting posts that could potentially be undermined by a future storm event or rising sea level.
To gain more first-floor living space, KHS also proposed capturing the corner of the wrapping front porch as interior kitchen space in order to create a more generous open kitchen/dining/living area, while having minimal impact on how the cottage appears from the curb. Underutilized space in the existing mudroom was also reconfigured to contain a modest full bath and laundry closet. Upstairs, a new full bath was created in an addition between existing bedrooms. It can be accessed from both the master bedroom and the stair hall. Additional closets were added, too.
New windows and doors, new heart pine flooring stained to resemble the patina of old pine flooring that remained upstairs, new tile and countertops, new cabinetry, new plumbing and lighting fixtures, as well as a new color palette complete the updated look. Upgraded insulation in areas exposed during the construction and augmented HVAC systems also greatly improved indoor comfort. Today, the cottage continues to charm while also accommodating modern amenities and features.
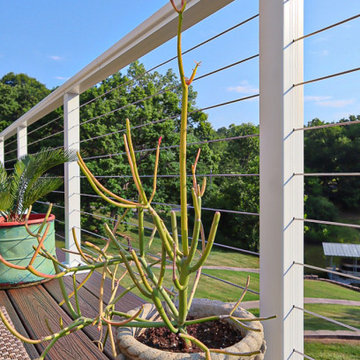
Trex "Spiced Rum" decking with ADI aluminum cable rail system installed at Lake Lotawana MO.
This is an example of a large classic back first floor wire cable railing terrace in Kansas City with no cover.
This is an example of a large classic back first floor wire cable railing terrace in Kansas City with no cover.
Blue Wire Cable Railing Terrace Ideas and Designs
1
