Blue Utility Room with an Integrated Sink Ideas and Designs
Refine by:
Budget
Sort by:Popular Today
1 - 15 of 15 photos
Item 1 of 3

A double washer and dryer? Yes please!?
Swipe to see a 360 view of this basement laundry room project we completed recently! (Cabinetry was custom color matched)

Medium sized contemporary single-wall separated utility room in Toronto with an integrated sink, flat-panel cabinets, blue cabinets, wood worktops, white walls, ceramic flooring, a side by side washer and dryer, beige floors and orange worktops.

Inspiration for a large farmhouse l-shaped utility room in Chicago with an integrated sink, raised-panel cabinets, white cabinets, quartz worktops, blue walls, medium hardwood flooring, a side by side washer and dryer, brown floors, white worktops, white splashback, granite splashback, a wallpapered ceiling, wallpapered walls and feature lighting.
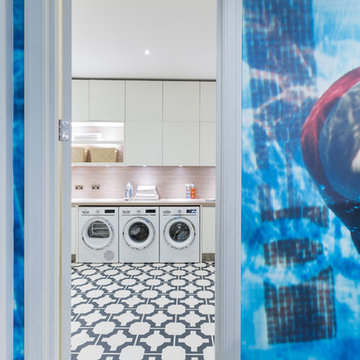
Utility design, supplied and installed in a two storey basement conversion in the heart of Chelsea, London. We maximised storage in this room by fitting double stacked wall units. Utility goals!
Photo: Marcel Baumhauer da Silva - hausofsilva.com
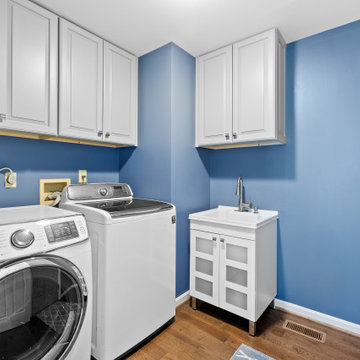
Contemporary separated utility room in Baltimore with an integrated sink, grey cabinets, blue walls, dark hardwood flooring and a side by side washer and dryer.
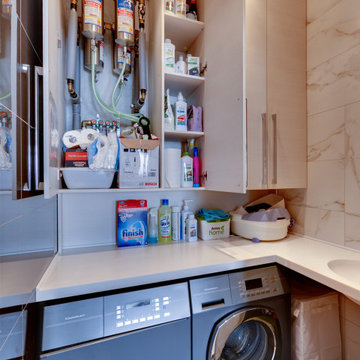
This is an example of a small contemporary l-shaped utility room in Moscow with an integrated sink, flat-panel cabinets, light wood cabinets, engineered stone countertops, porcelain flooring, a side by side washer and dryer and white worktops.
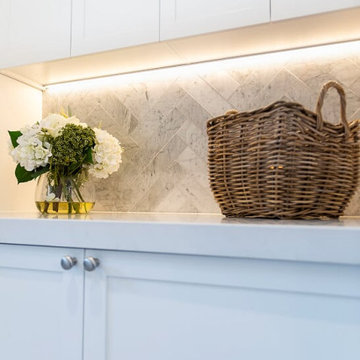
Medium sized single-wall utility room in Melbourne with an integrated sink, shaker cabinets, blue cabinets, engineered stone countertops, grey splashback, marble splashback, white walls, ceramic flooring, an integrated washer and dryer, grey floors and white worktops.
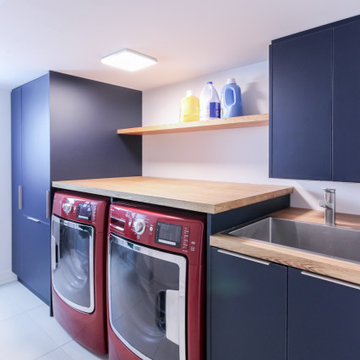
This is an example of a medium sized contemporary single-wall separated utility room in Toronto with an integrated sink, flat-panel cabinets, blue cabinets, wood worktops, white walls, ceramic flooring, a side by side washer and dryer, beige floors and orange worktops.
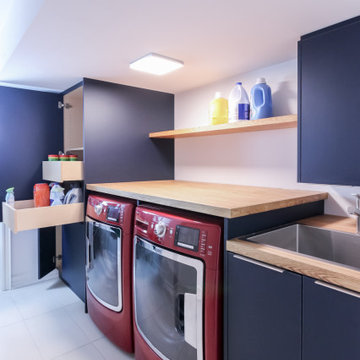
Photo of a medium sized contemporary single-wall separated utility room in Toronto with an integrated sink, flat-panel cabinets, blue cabinets, wood worktops, white walls, ceramic flooring, a side by side washer and dryer, beige floors and orange worktops.
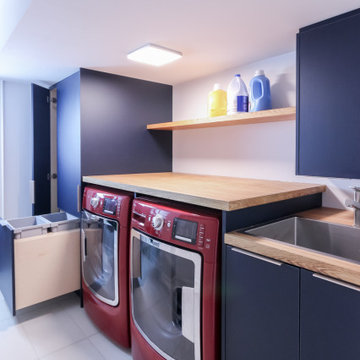
Inspiration for a medium sized contemporary single-wall separated utility room in Toronto with an integrated sink, flat-panel cabinets, blue cabinets, wood worktops, white walls, ceramic flooring, a side by side washer and dryer, beige floors and orange worktops.
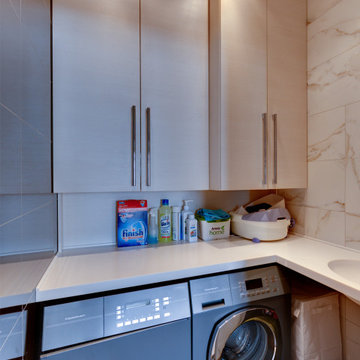
Inspiration for a small contemporary l-shaped utility room in Moscow with an integrated sink, flat-panel cabinets, light wood cabinets, engineered stone countertops, porcelain flooring, a side by side washer and dryer and white worktops.
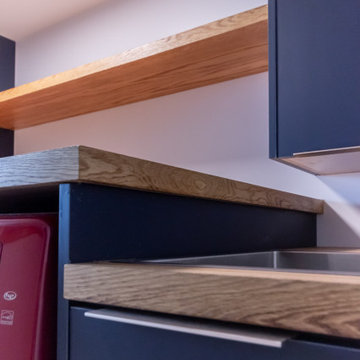
Inspiration for a medium sized contemporary single-wall separated utility room in Toronto with an integrated sink, flat-panel cabinets, blue cabinets, wood worktops, white walls, ceramic flooring, a side by side washer and dryer, beige floors and orange worktops.
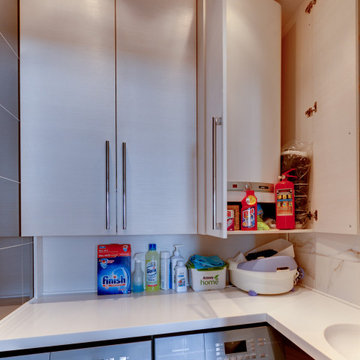
Inspiration for a small contemporary l-shaped utility room in Moscow with an integrated sink, flat-panel cabinets, light wood cabinets, engineered stone countertops, porcelain flooring, a side by side washer and dryer and white worktops.
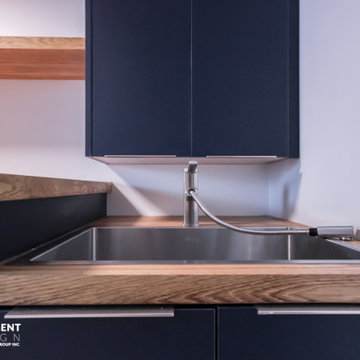
Design ideas for a medium sized contemporary single-wall separated utility room in Toronto with an integrated sink, flat-panel cabinets, blue cabinets, wood worktops, white walls, ceramic flooring, a side by side washer and dryer, beige floors and orange worktops.
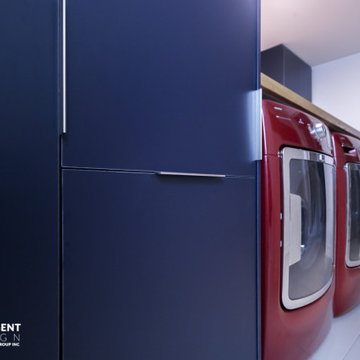
This is an example of a medium sized contemporary single-wall separated utility room in Toronto with an integrated sink, flat-panel cabinets, blue cabinets, wood worktops, white walls, ceramic flooring, a side by side washer and dryer, beige floors and orange worktops.
Blue Utility Room with an Integrated Sink Ideas and Designs
1