Blue Utility Room with Beaded Cabinets Ideas and Designs
Refine by:
Budget
Sort by:Popular Today
1 - 13 of 13 photos
Item 1 of 3
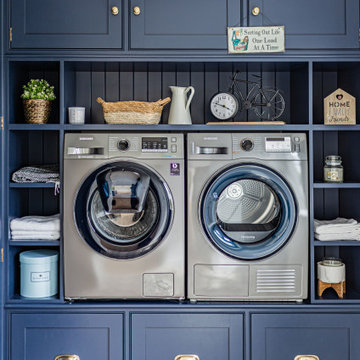
Design ideas for a classic utility room in Other with beaded cabinets, blue cabinets, a side by side washer and dryer and multi-coloured floors.
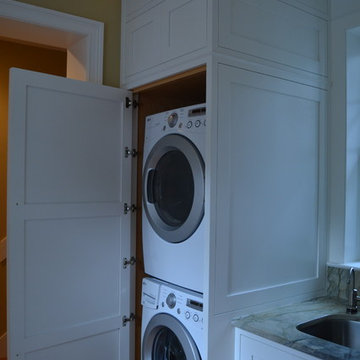
Hidden location for washer/dryer designed to look like built in cabinetry.
Photo of a large modern utility room in Jacksonville with beaded cabinets and white cabinets.
Photo of a large modern utility room in Jacksonville with beaded cabinets and white cabinets.
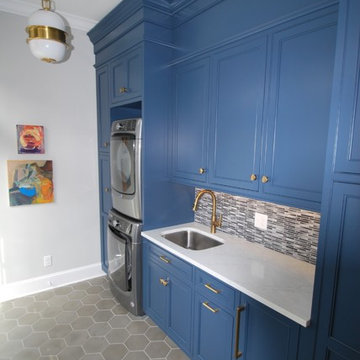
Rehoboth Beach, Delaware laundry/mudroom with blue inset cabinets and gray ceramic mosaic backsplash by Michael Molesky. Octagon gray concrete floors. Brass pendants with milky white glass. Modern art with orange accents.
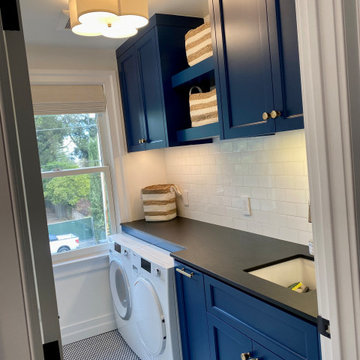
This very small laundry packs a punch! Splash of cobalt blue cabinetry gives the space charm. Open shelving in middle of upper cabinets helps open the space along with window. Black granite counter top is durable for cleaning and white penny tiles have a blue grey rim to pull the blue and white together.
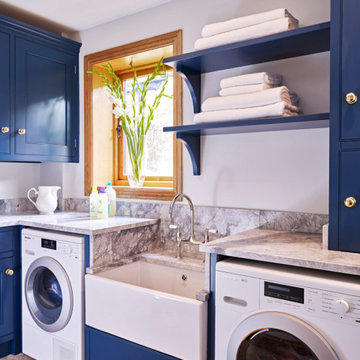
Painted furniture and shelving providing useful storage. Large 800mm pot sink set low for washing the family dog!
Medium sized l-shaped separated utility room in Other with a belfast sink, beaded cabinets, blue cabinets, quartz worktops, white walls, an integrated washer and dryer and grey worktops.
Medium sized l-shaped separated utility room in Other with a belfast sink, beaded cabinets, blue cabinets, quartz worktops, white walls, an integrated washer and dryer and grey worktops.

Designer Viewpoint - Photography
http://designerviewpoint3.com
Inspiration for a country single-wall utility room in Minneapolis with beaded cabinets, white cabinets, granite worktops, blue walls, lino flooring and a side by side washer and dryer.
Inspiration for a country single-wall utility room in Minneapolis with beaded cabinets, white cabinets, granite worktops, blue walls, lino flooring and a side by side washer and dryer.
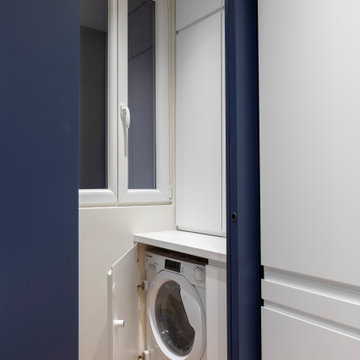
La porte coulissante bleue ouverte laisse apparaitre la continuité de la cuisine, cet espace est dédié à la buanderie d'un coté et donne accès de l'autre à la porte des toilettes
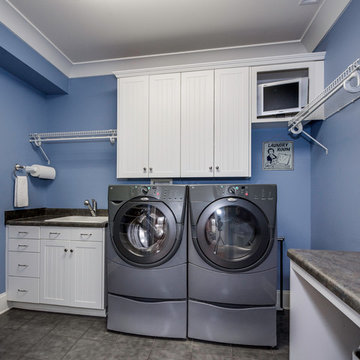
I designed this laundry room layout to facilitate hanging clothes as you remove them from the dryer. A large folding counter with knee space underneath can double as a sewing station.
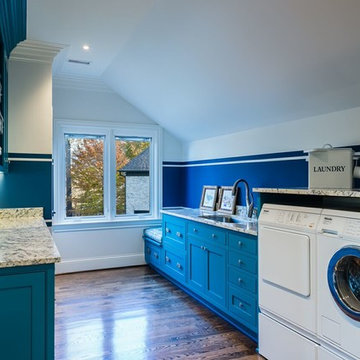
Catherine Nguyen Photography
Photo of a large classic galley separated utility room in Los Angeles with a submerged sink, blue cabinets, granite worktops, blue walls, medium hardwood flooring, a side by side washer and dryer and beaded cabinets.
Photo of a large classic galley separated utility room in Los Angeles with a submerged sink, blue cabinets, granite worktops, blue walls, medium hardwood flooring, a side by side washer and dryer and beaded cabinets.
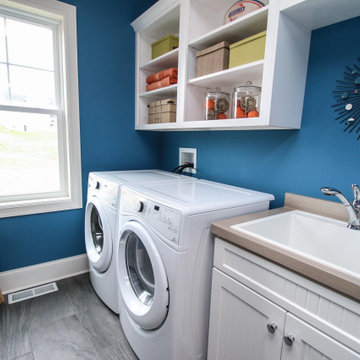
Beautiful Blue Inde Laundry Room
This is an example of a medium sized classic single-wall separated utility room in New York with a single-bowl sink, beaded cabinets, white cabinets, composite countertops, blue walls, laminate floors, a side by side washer and dryer, grey floors and beige worktops.
This is an example of a medium sized classic single-wall separated utility room in New York with a single-bowl sink, beaded cabinets, white cabinets, composite countertops, blue walls, laminate floors, a side by side washer and dryer, grey floors and beige worktops.
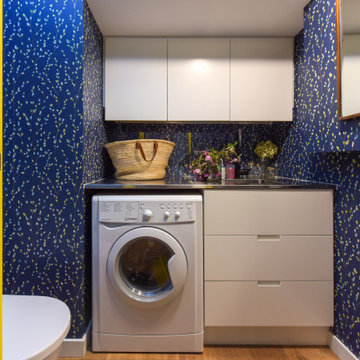
Small modern single-wall utility room in Christchurch with a single-bowl sink, beaded cabinets, white cabinets, granite worktops, blue walls, light hardwood flooring, an integrated washer and dryer, brown floors and black worktops.
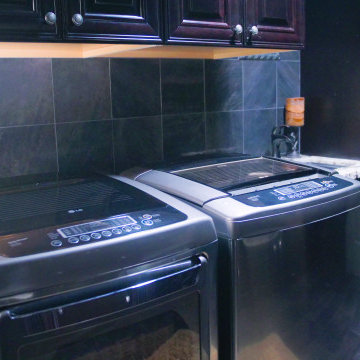
This dark and cool laundry room is probably a bit different from what you're used to, but it adds a modern touch to the home. Ample cabinetry makes the most of the galley space, ensuring there's plenty of room to fit laundry needs and other household supplies.
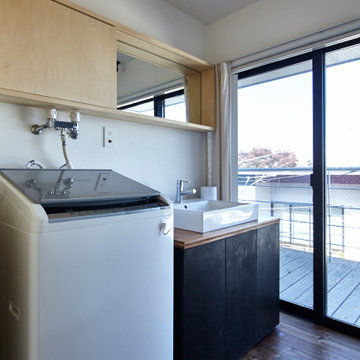
Medium sized contemporary single-wall utility room in Tokyo with a single-bowl sink, beaded cabinets, light wood cabinets, wood worktops, white walls, medium hardwood flooring, an integrated washer and dryer, brown floors, brown worktops, a timber clad ceiling and tongue and groove walls.
Blue Utility Room with Beaded Cabinets Ideas and Designs
1