Blue Utility Room with Black Floors Ideas and Designs
Sort by:Popular Today
1 - 10 of 10 photos

Rural u-shaped utility room in Other with a belfast sink, shaker cabinets, blue cabinets, marble worktops, white walls, porcelain flooring, an integrated washer and dryer, black floors, white worktops and feature lighting.

This spacious laundry room/mudroom is conveniently located adjacent to the kitchen.
Inspiration for a medium sized contemporary single-wall utility room in Columbus with white cabinets, beige walls, slate flooring, a stacked washer and dryer, black floors, black worktops, recessed-panel cabinets and a submerged sink.
Inspiration for a medium sized contemporary single-wall utility room in Columbus with white cabinets, beige walls, slate flooring, a stacked washer and dryer, black floors, black worktops, recessed-panel cabinets and a submerged sink.

This is an example of a large classic single-wall utility room in Philadelphia with a single-bowl sink, flat-panel cabinets, white cabinets, laminate countertops, white walls, vinyl flooring, a stacked washer and dryer, black floors and black worktops.
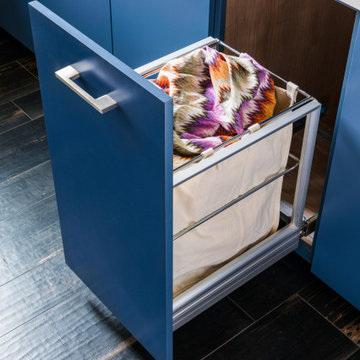
This is an example of a small modern u-shaped separated utility room in Portland with a submerged sink, flat-panel cabinets, blue cabinets, engineered stone countertops, beige walls, porcelain flooring, a stacked washer and dryer, black floors and white worktops.
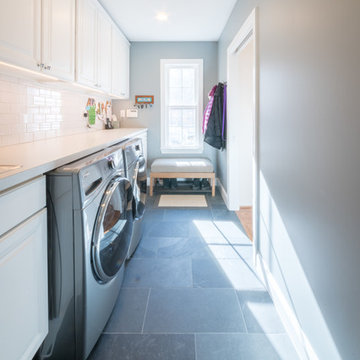
Medium sized classic single-wall separated utility room in DC Metro with a submerged sink, raised-panel cabinets, white cabinets, laminate countertops, green walls, ceramic flooring, a side by side washer and dryer and black floors.
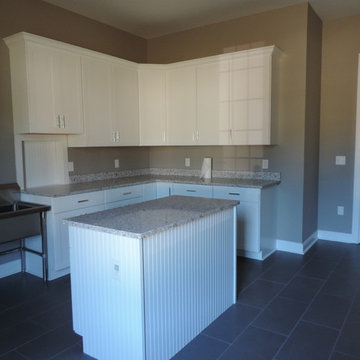
Classic utility room in Philadelphia with an utility sink, shaker cabinets, grey walls, black floors, grey worktops and white cabinets.
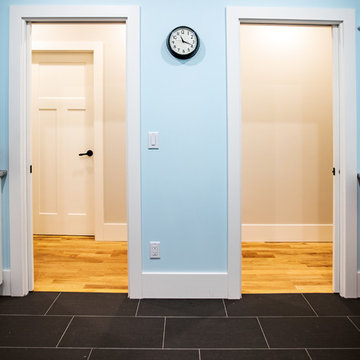
Photos by Brice Ferre
Medium sized classic l-shaped separated utility room in Vancouver with a built-in sink, shaker cabinets, white cabinets, laminate countertops, slate flooring, a side by side washer and dryer, black floors and multicoloured worktops.
Medium sized classic l-shaped separated utility room in Vancouver with a built-in sink, shaker cabinets, white cabinets, laminate countertops, slate flooring, a side by side washer and dryer, black floors and multicoloured worktops.
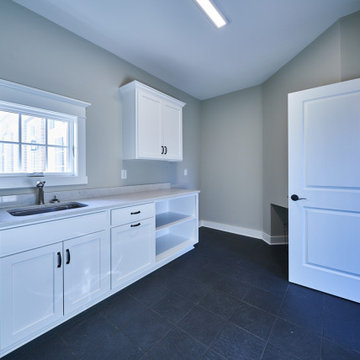
Contemporary galley utility room in Columbus with recessed-panel cabinets, white cabinets, laminate countertops, grey walls, ceramic flooring, black floors, white worktops, a submerged sink and a side by side washer and dryer.
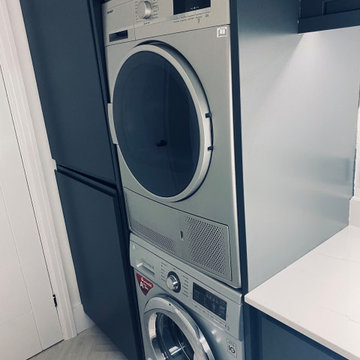
These fantastic stacking washing and drying machines show off the compact design of the utility room perfectly.
Photo of a small beach style l-shaped utility room in Other with a submerged sink, flat-panel cabinets, blue cabinets, quartz worktops, white splashback, engineered quartz splashback, white walls, laminate floors, a stacked washer and dryer, black floors and white worktops.
Photo of a small beach style l-shaped utility room in Other with a submerged sink, flat-panel cabinets, blue cabinets, quartz worktops, white splashback, engineered quartz splashback, white walls, laminate floors, a stacked washer and dryer, black floors and white worktops.
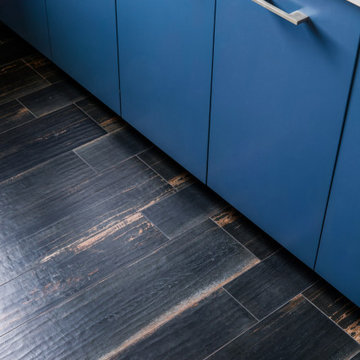
Inspiration for a small modern u-shaped separated utility room in Portland with a submerged sink, flat-panel cabinets, blue cabinets, engineered stone countertops, beige walls, porcelain flooring, a stacked washer and dryer, black floors and white worktops.
Blue Utility Room with Black Floors Ideas and Designs
1