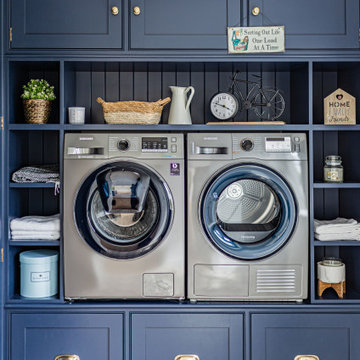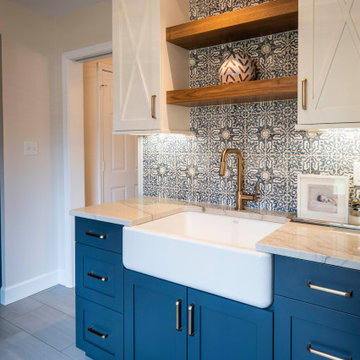Blue Utility Room with Blue Cabinets Ideas and Designs

Rural u-shaped utility room in Other with a belfast sink, shaker cabinets, blue cabinets, marble worktops, white walls, porcelain flooring, an integrated washer and dryer, black floors, white worktops and feature lighting.

Photo of a small classic single-wall separated utility room in San Diego with a belfast sink, shaker cabinets, blue cabinets, wood worktops, grey splashback, porcelain flooring and a side by side washer and dryer.

Tall storage cupboards with laundry baskets, space for hoover & ironing board & cleaning equipment. Bespoke hand-made cabinetry. Paint colours by Lewis Alderson

Our studio reconfigured our client’s space to enhance its functionality. We moved a small laundry room upstairs, using part of a large loft area, creating a spacious new room with soft blue cabinets and patterned tiles. We also added a stylish guest bathroom with blue cabinets and antique gold fittings, still allowing for a large lounging area. Downstairs, we used the space from the relocated laundry room to open up the mudroom and add a cheerful dog wash area, conveniently close to the back door.
---
Project completed by Wendy Langston's Everything Home interior design firm, which serves Carmel, Zionsville, Fishers, Westfield, Noblesville, and Indianapolis.
For more about Everything Home, click here: https://everythinghomedesigns.com/
To learn more about this project, click here:
https://everythinghomedesigns.com/portfolio/luxury-function-noblesville/

Custom laundry room with under-mount sink and floral wall paper.
Inspiration for a large nautical l-shaped separated utility room in Minneapolis with a submerged sink, flat-panel cabinets, blue cabinets, engineered stone countertops, grey walls, a side by side washer and dryer, white worktops and feature lighting.
Inspiration for a large nautical l-shaped separated utility room in Minneapolis with a submerged sink, flat-panel cabinets, blue cabinets, engineered stone countertops, grey walls, a side by side washer and dryer, white worktops and feature lighting.

Bright laundry room with custom blue cabinetry, brass hardware, Rohl sink, deck mounted brass faucet, custom floating shelves, ceramic backsplash and decorative floor tiles.

Design ideas for a medium sized country u-shaped utility room in Atlanta with a built-in sink, shaker cabinets, blue cabinets, laminate countertops, white walls, ceramic flooring, a side by side washer and dryer, white floors and white worktops.

Medium sized contemporary single-wall separated utility room in Toronto with an integrated sink, flat-panel cabinets, blue cabinets, wood worktops, white walls, ceramic flooring, a side by side washer and dryer, beige floors and orange worktops.

We reimagined a closed-off room as a mighty mudroom with a pet spa for the Pasadena Showcase House of Design 2020. It features a dog bath with Japanese tile and a dog-bone drain, storage for the kids’ gear, a dog kennel, a wi-fi enabled washer/dryer, and a steam closet.
---
Project designed by Courtney Thomas Design in La Cañada. Serving Pasadena, Glendale, Monrovia, San Marino, Sierra Madre, South Pasadena, and Altadena.
For more about Courtney Thomas Design, click here: https://www.courtneythomasdesign.com/
To learn more about this project, click here:
https://www.courtneythomasdesign.com/portfolio/pasadena-showcase-pet-friendly-mudroom/

The patterned floor continues into the laundry room where double sets of appliances and plenty of countertops and storage helps the family manage household demands.

Inspiration for a small traditional galley utility room in Columbus with a submerged sink, shaker cabinets, blue cabinets, granite worktops, white splashback, ceramic splashback, white walls, porcelain flooring, a stacked washer and dryer, grey floors and multicoloured worktops.

Our Denver studio designed this home to reflect the stunning mountains that it is surrounded by. See how we did it.
---
Project designed by Denver, Colorado interior designer Margarita Bravo. She serves Denver as well as surrounding areas such as Cherry Hills Village, Englewood, Greenwood Village, and Bow Mar.
For more about MARGARITA BRAVO, click here: https://www.margaritabravo.com/
To learn more about this project, click here: https://www.margaritabravo.com/portfolio/mountain-chic-modern-rustic-home-denver/

Design ideas for a classic utility room in Other with beaded cabinets, blue cabinets, a side by side washer and dryer and multi-coloured floors.

Our clients get to indulge in the epitome of convenience and style with the newly added laundry room, adorned with striking blue shaker cabinets and elegant gold handles. This thoughtfully designed space combines functionality and aesthetics seamlessly. Revel in ample built-in storage, providing a designated place for every laundry necessity. The inclusion of a laundry sink and stackable washer and dryer enhances efficiency, transforming this room into a haven of productivity.
What sets it apart is its dual purpose – not only does it serve as a dedicated laundry space, but with exterior access, it effortlessly transitions into a practical mudroom.
This new addition is the perfect blend of form and function in this inviting and well-appointed addition to the home.

Laundry with blue joinery, mosaic tiles and washing machine dryer stacked.
This is an example of a medium sized contemporary single-wall separated utility room in Sydney with a double-bowl sink, flat-panel cabinets, blue cabinets, engineered stone countertops, multi-coloured splashback, mosaic tiled splashback, white walls, porcelain flooring, a stacked washer and dryer, white floors, white worktops, a vaulted ceiling and tongue and groove walls.
This is an example of a medium sized contemporary single-wall separated utility room in Sydney with a double-bowl sink, flat-panel cabinets, blue cabinets, engineered stone countertops, multi-coloured splashback, mosaic tiled splashback, white walls, porcelain flooring, a stacked washer and dryer, white floors, white worktops, a vaulted ceiling and tongue and groove walls.

The mudroom was built extra large to accommodate the comings and goings of two teenage boys, two dogs, and all that comes with an active, athletic family. The owner installed 4 IKEA Grundtal racks for air-drying laundry.

These homeowners came to us to design several areas of their home, including their mudroom and laundry. They were a growing family and needed a "landing" area as they entered their home, either from the garage but also asking for a new entrance from outside. We stole about 24 feet from their oversized garage to create a large mudroom/laundry area. Custom blue cabinets with a large "X" design on the doors of the lockers, a large farmhouse sink and a beautiful cement tile feature wall with floating shelves make this mudroom stylish and luxe. The laundry room now has a pocket door separating it from the mudroom, and houses the washer and dryer with a wood butcher block folding shelf. White tile backsplash and custom white and blue painted cabinetry takes this laundry to the next level. Both areas are stunning and have improved not only the aesthetic of the space, but also the function of what used to be an inefficient use of space.

Style and function find their perfect blend in this practical laundry room design. Featuring a blue metallic high gloss finish with white glass inserts, the cabinetry is accented by modern, polished chrome hardware. Everything a laundry room needs has its place in this space saving design.
Although it may be small, this laundry room is jam packed with commodities that make it practical and high quality, such as ample counter space for folding clothing and space for a combination washer dryer. Tucked away in a drawer is transFORM’s built-in ironing board which can be pulled out when needed and conveniently stowed away when not in use. The space is maximized with exclusive transFORM features like a folding laundry valet to hang clothing, and an omni wall track inside the feature cabinet which allows you to hang brooms, mops, and dust pans on the inside of the cabinet.
This custom modern design transformed a small space into a highly efficient laundry room, made just for our customer to meet their unique needs.

Ocean Bank is a contemporary style oceanfront home located in Chemainus, BC. We broke ground on this home in March 2021. Situated on a sloped lot, Ocean Bank includes 3,086 sq.ft. of finished space over two floors.
The main floor features 11′ ceilings throughout. However, the ceiling vaults to 16′ in the Great Room. Large doors and windows take in the amazing ocean view.
The Kitchen in this custom home is truly a beautiful work of art. The 10′ island is topped with beautiful marble from Vancouver Island. A panel fridge and matching freezer, a large butler’s pantry, and Wolf range are other desirable features of this Kitchen. Also on the main floor, the double-sided gas fireplace that separates the Living and Dining Rooms is lined with gorgeous tile slabs. The glass and steel stairwell railings were custom made on site.

Design: Hartford House Design & Build
PC: Nick Sorensen
Inspiration for a medium sized modern galley separated utility room in Phoenix with a belfast sink, shaker cabinets, blue cabinets, quartz worktops, white walls, ceramic flooring, a side by side washer and dryer, multi-coloured floors and white worktops.
Inspiration for a medium sized modern galley separated utility room in Phoenix with a belfast sink, shaker cabinets, blue cabinets, quartz worktops, white walls, ceramic flooring, a side by side washer and dryer, multi-coloured floors and white worktops.
Blue Utility Room with Blue Cabinets Ideas and Designs
1