Blue Utility Room with Blue Floors Ideas and Designs
Refine by:
Budget
Sort by:Popular Today
1 - 20 of 22 photos
Item 1 of 3

Farmhouse style laundry room featuring navy patterned Cement Tile flooring, custom white overlay cabinets, brass cabinet hardware, farmhouse sink, and wall mounted faucet.
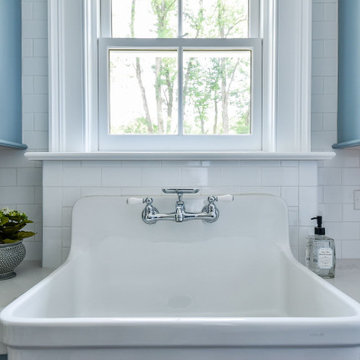
Inspiration for a large classic separated utility room in Chicago with a belfast sink, flat-panel cabinets, blue cabinets, engineered stone countertops, white splashback, metro tiled splashback, white walls, ceramic flooring, a side by side washer and dryer, blue floors and white worktops.

Light and Airy! Fresh and Modern Architecture by Arch Studio, Inc. 2021
This is an example of a large traditional single-wall separated utility room in San Francisco with a submerged sink, shaker cabinets, blue cabinets, marble worktops, multi-coloured walls, porcelain flooring, a side by side washer and dryer, blue floors and black worktops.
This is an example of a large traditional single-wall separated utility room in San Francisco with a submerged sink, shaker cabinets, blue cabinets, marble worktops, multi-coloured walls, porcelain flooring, a side by side washer and dryer, blue floors and black worktops.
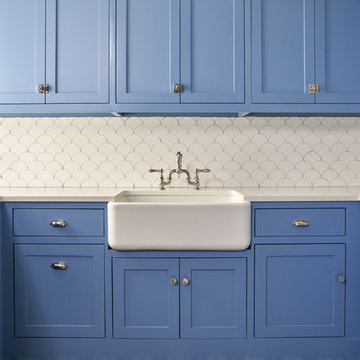
Inspiration for a medium sized traditional l-shaped separated utility room in Dallas with a belfast sink, shaker cabinets, blue cabinets, white walls, blue floors, white worktops, composite countertops and ceramic flooring.
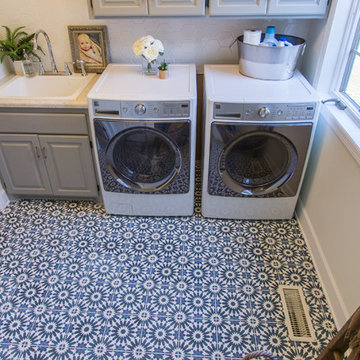
construction2style LLC
Design ideas for a large contemporary separated utility room in Minneapolis with concrete flooring, a side by side washer and dryer, blue floors, a built-in sink, raised-panel cabinets and grey walls.
Design ideas for a large contemporary separated utility room in Minneapolis with concrete flooring, a side by side washer and dryer, blue floors, a built-in sink, raised-panel cabinets and grey walls.
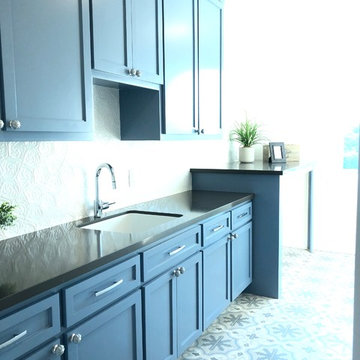
Large beach style single-wall separated utility room in San Francisco with a submerged sink, shaker cabinets, blue cabinets, quartz worktops, white walls, ceramic flooring, a side by side washer and dryer, blue floors and grey worktops.
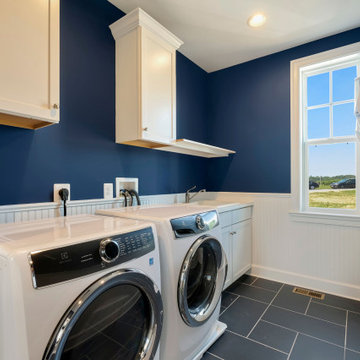
This is an example of a large farmhouse utility room in DC Metro with a built-in sink, white cabinets, blue walls, a side by side washer and dryer, blue floors, white worktops, shaker cabinets, laminate countertops, laminate floors and panelled walls.

Design ideas for an expansive classic u-shaped utility room in Other with a submerged sink, flat-panel cabinets, blue cabinets, engineered stone countertops, white splashback, metro tiled splashback, white walls, concrete flooring, a side by side washer and dryer, blue floors and white worktops.
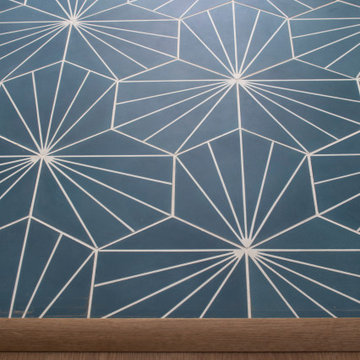
Photo of a medium sized traditional galley separated utility room in Hawaii with open cabinets, white cabinets, wood worktops, white walls, ceramic flooring, a side by side washer and dryer, blue floors and brown worktops.
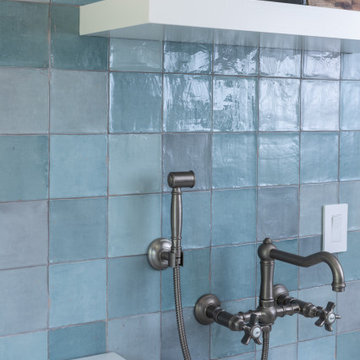
Design ideas for a medium sized traditional l-shaped utility room in Los Angeles with a submerged sink, shaker cabinets, white cabinets, engineered stone countertops, concrete flooring, a side by side washer and dryer, blue floors and white worktops.
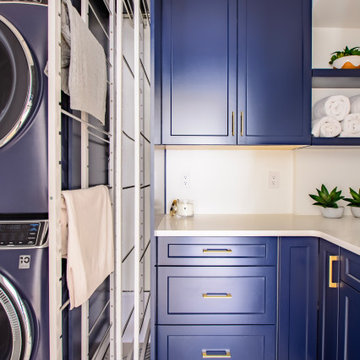
Besides the eye-catching navy cabinetry and diamond pattern Bedrosians tile in this laundry, what's the most exciting thing? DryAway's pull-out drying racks that slide out to load and away to dry. Nifty!
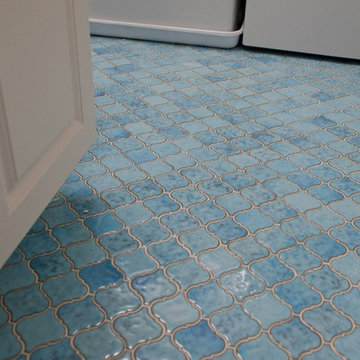
Looking for great home design ideas? This custom home in Hidden Glen has the interior design ideas for you, fit with excellent room decor, room design, bathroom design ideas, and more.

Inspiration for a medium sized classic galley utility room in Chicago with a submerged sink, raised-panel cabinets, brown cabinets, onyx worktops, blue walls, porcelain flooring, a side by side washer and dryer, blue floors, black worktops, a wallpapered ceiling, wallpapered walls, black splashback, marble splashback and feature lighting.
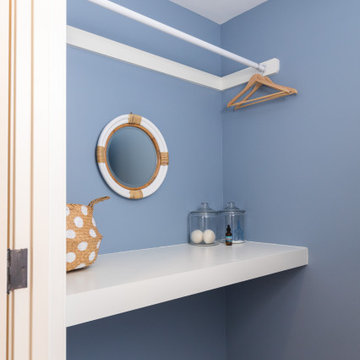
Separated utility room in Kansas City with blue walls, porcelain flooring, a side by side washer and dryer and blue floors.
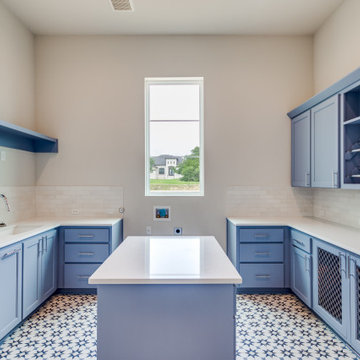
Photo of a contemporary utility room in Dallas with a submerged sink, shaker cabinets, blue cabinets, engineered stone countertops, white splashback, porcelain splashback, white walls, porcelain flooring, blue floors and white worktops.
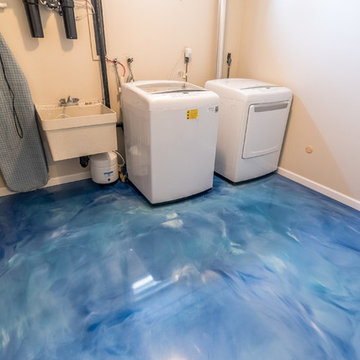
Tom Manitou - Manitou Photography
Design ideas for a large contemporary separated utility room in Other with concrete flooring and blue floors.
Design ideas for a large contemporary separated utility room in Other with concrete flooring and blue floors.
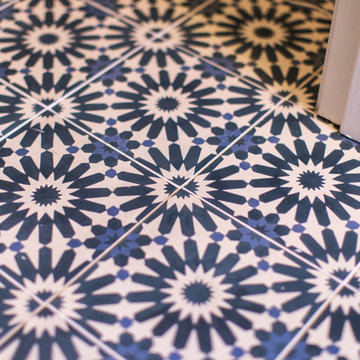
construction2style LLC
Photo of a large utility room in Minneapolis with concrete flooring, a side by side washer and dryer and blue floors.
Photo of a large utility room in Minneapolis with concrete flooring, a side by side washer and dryer and blue floors.
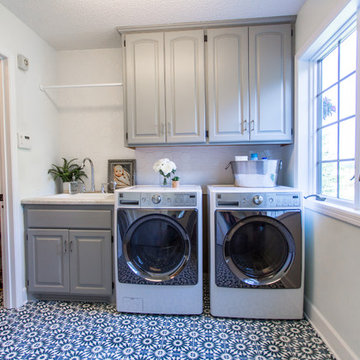
construction2style LLC
Design ideas for a large contemporary separated utility room in Minneapolis with concrete flooring, a side by side washer and dryer, blue floors, a built-in sink, raised-panel cabinets and grey walls.
Design ideas for a large contemporary separated utility room in Minneapolis with concrete flooring, a side by side washer and dryer, blue floors, a built-in sink, raised-panel cabinets and grey walls.
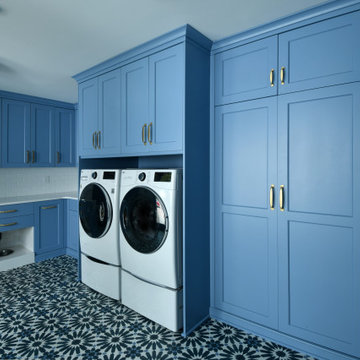
Photo of an expansive traditional u-shaped utility room in Other with a submerged sink, flat-panel cabinets, blue cabinets, engineered stone countertops, white splashback, metro tiled splashback, white walls, concrete flooring, a side by side washer and dryer, blue floors and white worktops.
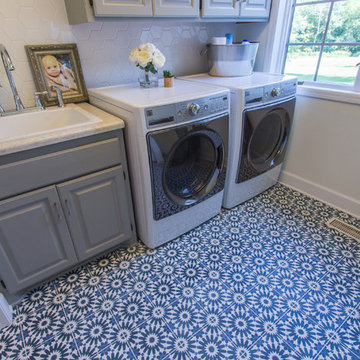
construction2style LLC
This is an example of a large contemporary separated utility room in Minneapolis with concrete flooring, a side by side washer and dryer, blue floors, a built-in sink, raised-panel cabinets and grey walls.
This is an example of a large contemporary separated utility room in Minneapolis with concrete flooring, a side by side washer and dryer, blue floors, a built-in sink, raised-panel cabinets and grey walls.
Blue Utility Room with Blue Floors Ideas and Designs
1