Blue Utility Room with Grey Floors Ideas and Designs
Refine by:
Budget
Sort by:Popular Today
1 - 20 of 89 photos
Item 1 of 3

Our clients wanted the ultimate modern farmhouse custom dream home. They found property in the Santa Rosa Valley with an existing house on 3 ½ acres. They could envision a new home with a pool, a barn, and a place to raise horses. JRP and the clients went all in, sparing no expense. Thus, the old house was demolished and the couple’s dream home began to come to fruition.
The result is a simple, contemporary layout with ample light thanks to the open floor plan. When it comes to a modern farmhouse aesthetic, it’s all about neutral hues, wood accents, and furniture with clean lines. Every room is thoughtfully crafted with its own personality. Yet still reflects a bit of that farmhouse charm.
Their considerable-sized kitchen is a union of rustic warmth and industrial simplicity. The all-white shaker cabinetry and subway backsplash light up the room. All white everything complimented by warm wood flooring and matte black fixtures. The stunning custom Raw Urth reclaimed steel hood is also a star focal point in this gorgeous space. Not to mention the wet bar area with its unique open shelves above not one, but two integrated wine chillers. It’s also thoughtfully positioned next to the large pantry with a farmhouse style staple: a sliding barn door.
The master bathroom is relaxation at its finest. Monochromatic colors and a pop of pattern on the floor lend a fashionable look to this private retreat. Matte black finishes stand out against a stark white backsplash, complement charcoal veins in the marble looking countertop, and is cohesive with the entire look. The matte black shower units really add a dramatic finish to this luxurious large walk-in shower.
Photographer: Andrew - OpenHouse VC

Renovations made this house bright, open, and modern. In addition to installing white oak flooring, we opened up and brightened the living space by removing a wall between the kitchen and family room and added large windows to the kitchen. In the family room, we custom made the built-ins with a clean design and ample storage. In the family room, we custom-made the built-ins. We also custom made the laundry room cubbies, using shiplap that we painted light blue.
Rudloff Custom Builders has won Best of Houzz for Customer Service in 2014, 2015 2016, 2017 and 2019. We also were voted Best of Design in 2016, 2017, 2018, 2019 which only 2% of professionals receive. Rudloff Custom Builders has been featured on Houzz in their Kitchen of the Week, What to Know About Using Reclaimed Wood in the Kitchen as well as included in their Bathroom WorkBook article. We are a full service, certified remodeling company that covers all of the Philadelphia suburban area. This business, like most others, developed from a friendship of young entrepreneurs who wanted to make a difference in their clients’ lives, one household at a time. This relationship between partners is much more than a friendship. Edward and Stephen Rudloff are brothers who have renovated and built custom homes together paying close attention to detail. They are carpenters by trade and understand concept and execution. Rudloff Custom Builders will provide services for you with the highest level of professionalism, quality, detail, punctuality and craftsmanship, every step of the way along our journey together.
Specializing in residential construction allows us to connect with our clients early in the design phase to ensure that every detail is captured as you imagined. One stop shopping is essentially what you will receive with Rudloff Custom Builders from design of your project to the construction of your dreams, executed by on-site project managers and skilled craftsmen. Our concept: envision our client’s ideas and make them a reality. Our mission: CREATING LIFETIME RELATIONSHIPS BUILT ON TRUST AND INTEGRITY.
Photo Credit: Linda McManus Images

Inspiration for a small traditional galley utility room in Columbus with a submerged sink, shaker cabinets, blue cabinets, granite worktops, white splashback, ceramic splashback, white walls, porcelain flooring, a stacked washer and dryer, grey floors and multicoloured worktops.

Design ideas for a medium sized classic galley utility room in Philadelphia with a built-in sink, shaker cabinets, grey cabinets, granite worktops, blue walls, vinyl flooring, a side by side washer and dryer and grey floors.

Inspiration for a medium sized classic galley utility room in Cincinnati with shaker cabinets, white cabinets, granite worktops, grey walls, limestone flooring, grey floors and a dado rail.
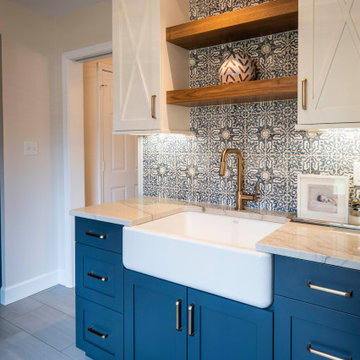
These homeowners came to us to design several areas of their home, including their mudroom and laundry. They were a growing family and needed a "landing" area as they entered their home, either from the garage but also asking for a new entrance from outside. We stole about 24 feet from their oversized garage to create a large mudroom/laundry area. Custom blue cabinets with a large "X" design on the doors of the lockers, a large farmhouse sink and a beautiful cement tile feature wall with floating shelves make this mudroom stylish and luxe. The laundry room now has a pocket door separating it from the mudroom, and houses the washer and dryer with a wood butcher block folding shelf. White tile backsplash and custom white and blue painted cabinetry takes this laundry to the next level. Both areas are stunning and have improved not only the aesthetic of the space, but also the function of what used to be an inefficient use of space.

Ocean Bank is a contemporary style oceanfront home located in Chemainus, BC. We broke ground on this home in March 2021. Situated on a sloped lot, Ocean Bank includes 3,086 sq.ft. of finished space over two floors.
The main floor features 11′ ceilings throughout. However, the ceiling vaults to 16′ in the Great Room. Large doors and windows take in the amazing ocean view.
The Kitchen in this custom home is truly a beautiful work of art. The 10′ island is topped with beautiful marble from Vancouver Island. A panel fridge and matching freezer, a large butler’s pantry, and Wolf range are other desirable features of this Kitchen. Also on the main floor, the double-sided gas fireplace that separates the Living and Dining Rooms is lined with gorgeous tile slabs. The glass and steel stairwell railings were custom made on site.
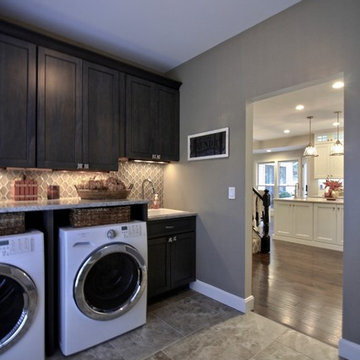
As you enter from the garage you're now greeted with this clean, functional mudroom. The cabinetry matches the bar, and new tile floor provides durability.

Photo of a medium sized coastal galley separated utility room in Brisbane with a belfast sink, open cabinets, white cabinets, a stacked washer and dryer, grey floors, white walls and white worktops.
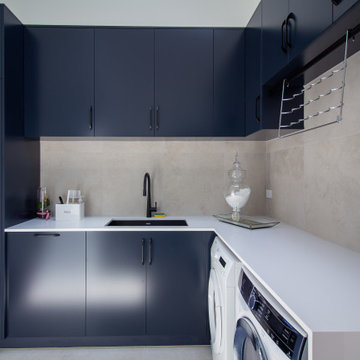
Medium sized modern l-shaped separated utility room in Sydney with a submerged sink, flat-panel cabinets, black cabinets, engineered stone countertops, grey splashback, porcelain splashback, white walls, porcelain flooring, a side by side washer and dryer, grey floors and white worktops.

This is an example of a small contemporary l-shaped separated utility room in Moscow with a built-in sink, grey cabinets, composite countertops, blue splashback, ceramic splashback, grey walls, porcelain flooring, an integrated washer and dryer, grey floors and grey worktops.

MODERN CHARM
Custom designed and manufactured laundry & mudroom with the following features:
Grey matt polyurethane finish
Shadowline profile (no handles)
20mm thick stone benchtop (Ceasarstone 'Snow)
White vertical kit Kat tiled splashback
Feature 55mm thick lamiwood floating shelf
Matt black handing rod
2 x In built laundry hampers
1 x Fold out ironing board
2 x Pull out solid bases under washer / dryer stack to hold washing basket
- Laundry chute
Tall roll out drawers for larger cleaning product bottles Feature vertical slat panelling
6 x Roll-out shoe drawers
6 x Matt black coat hooks
Blum hardware

Design ideas for a small modern single-wall utility room in New York with flat-panel cabinets, green cabinets, wood worktops, white walls, concrete flooring, a stacked washer and dryer, grey floors, blue worktops and exposed beams.
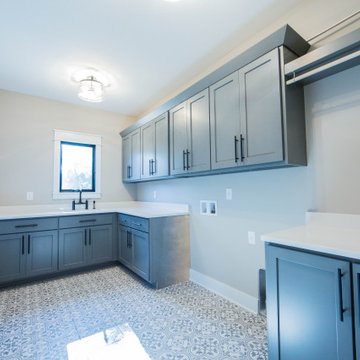
The grey design in the laundry room's tile compliments the gray of the room's cabinetry.
Inspiration for a large country single-wall separated utility room in Indianapolis with a submerged sink, recessed-panel cabinets, grey cabinets, engineered stone countertops, beige walls, porcelain flooring, a side by side washer and dryer, grey floors and white worktops.
Inspiration for a large country single-wall separated utility room in Indianapolis with a submerged sink, recessed-panel cabinets, grey cabinets, engineered stone countertops, beige walls, porcelain flooring, a side by side washer and dryer, grey floors and white worktops.

A mixed use mud room featuring open lockers, bright geometric tile and built in closets.
Design ideas for a large modern u-shaped utility room in Seattle with a submerged sink, flat-panel cabinets, grey cabinets, engineered stone countertops, grey splashback, ceramic splashback, multi-coloured walls, ceramic flooring, a side by side washer and dryer, grey floors and white worktops.
Design ideas for a large modern u-shaped utility room in Seattle with a submerged sink, flat-panel cabinets, grey cabinets, engineered stone countertops, grey splashback, ceramic splashback, multi-coloured walls, ceramic flooring, a side by side washer and dryer, grey floors and white worktops.
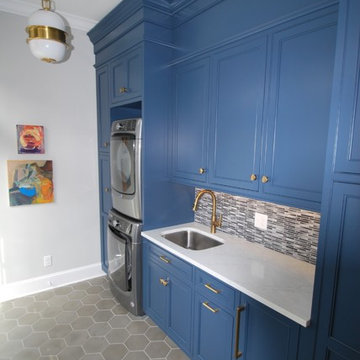
Rehoboth Beach, Delaware laundry/mudroom with blue inset cabinets and gray ceramic mosaic backsplash by Michael Molesky. Octagon gray concrete floors. Brass pendants with milky white glass. Modern art with orange accents.

Greg Grupenhof
Medium sized traditional galley laundry cupboard in Cincinnati with shaker cabinets, white cabinets, laminate countertops, blue walls, vinyl flooring, a concealed washer and dryer, grey worktops and grey floors.
Medium sized traditional galley laundry cupboard in Cincinnati with shaker cabinets, white cabinets, laminate countertops, blue walls, vinyl flooring, a concealed washer and dryer, grey worktops and grey floors.
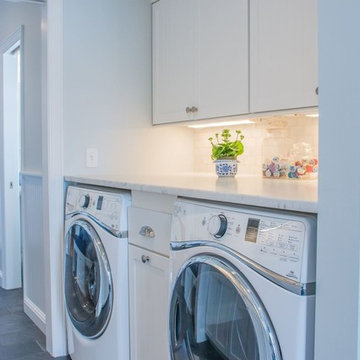
This is an example of a small classic galley utility room in Cleveland with a built-in sink, white cabinets, white walls, a side by side washer and dryer and grey floors.
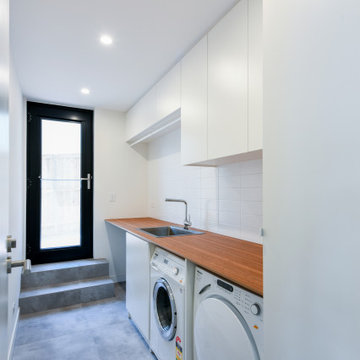
Design ideas for a large modern single-wall separated utility room in Sydney with a built-in sink, flat-panel cabinets, white cabinets, wood worktops, white walls, ceramic flooring, a side by side washer and dryer, grey floors and brown worktops.
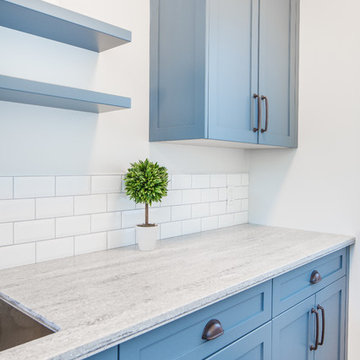
Laundry/ Mudroom
Photo of a small country galley utility room in Vancouver with a submerged sink, shaker cabinets, blue cabinets, composite countertops, grey walls, porcelain flooring, a side by side washer and dryer, grey floors and grey worktops.
Photo of a small country galley utility room in Vancouver with a submerged sink, shaker cabinets, blue cabinets, composite countertops, grey walls, porcelain flooring, a side by side washer and dryer, grey floors and grey worktops.
Blue Utility Room with Grey Floors Ideas and Designs
1