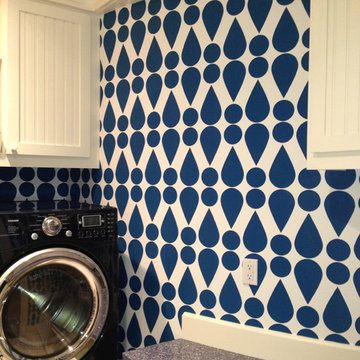Blue Utility Room with Grey Worktops Ideas and Designs
Refine by:
Budget
Sort by:Popular Today
1 - 20 of 34 photos
Item 1 of 3

Design ideas for a medium sized modern galley separated utility room in Burlington with flat-panel cabinets, white cabinets, white walls, vinyl flooring, a side by side washer and dryer and grey worktops.

The light filled laundry room is punctuated with black and gold accents, a playful floor tile pattern and a large dog shower. The U-shaped laundry room features plenty of counter space for folding clothes and ample cabinet storage. A mesh front drying cabinet is the perfect spot to hang clothes to dry out of sight. The "drop zone" outside of the laundry room features a countertop beside the garage door for leaving car keys and purses. Under the countertop, the client requested an open space to fit a large dog kennel to keep it tucked away out of the walking area. The room's color scheme was pulled from the fun floor tile and works beautifully with the nearby kitchen and pantry.
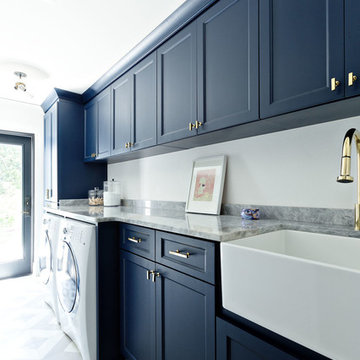
Inspiration for a mediterranean single-wall utility room in Orange County with a belfast sink, shaker cabinets, marble worktops, white walls, a side by side washer and dryer and grey worktops.

This is an example of a small contemporary l-shaped separated utility room in Moscow with a built-in sink, grey cabinets, composite countertops, blue splashback, ceramic splashback, grey walls, porcelain flooring, an integrated washer and dryer, grey floors and grey worktops.
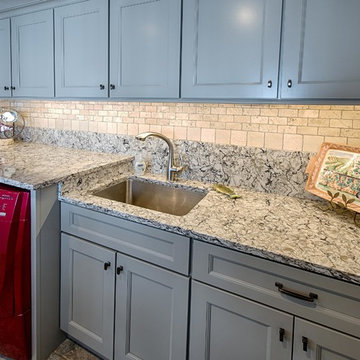
Inspiration for a small contemporary single-wall utility room in Other with a submerged sink, grey cabinets, engineered stone countertops, white walls, porcelain flooring, a side by side washer and dryer, grey worktops and recessed-panel cabinets.

Greg Grupenhof
Medium sized traditional galley laundry cupboard in Cincinnati with shaker cabinets, white cabinets, laminate countertops, blue walls, vinyl flooring, a concealed washer and dryer, grey worktops and grey floors.
Medium sized traditional galley laundry cupboard in Cincinnati with shaker cabinets, white cabinets, laminate countertops, blue walls, vinyl flooring, a concealed washer and dryer, grey worktops and grey floors.
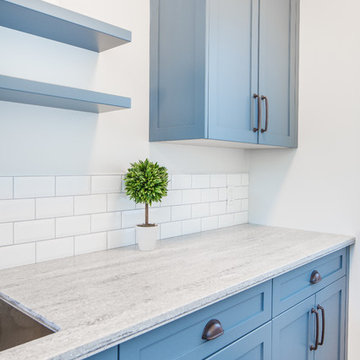
Laundry/ Mudroom
Photo of a small country galley utility room in Vancouver with a submerged sink, shaker cabinets, blue cabinets, composite countertops, grey walls, porcelain flooring, a side by side washer and dryer, grey floors and grey worktops.
Photo of a small country galley utility room in Vancouver with a submerged sink, shaker cabinets, blue cabinets, composite countertops, grey walls, porcelain flooring, a side by side washer and dryer, grey floors and grey worktops.

Craftsman style laundry room with painted blue cabinetry complete with rollaway folding station, floating shelves, drying rack, and sink.
Photo credit: Lindsay Salazar Photography
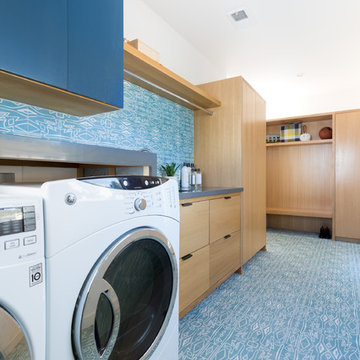
Remodeled by Lion Builder construction
Design By Veneer Designs
Design ideas for a large retro single-wall utility room in Los Angeles with a submerged sink, flat-panel cabinets, light wood cabinets, engineered stone countertops, blue walls, light hardwood flooring, a side by side washer and dryer and grey worktops.
Design ideas for a large retro single-wall utility room in Los Angeles with a submerged sink, flat-panel cabinets, light wood cabinets, engineered stone countertops, blue walls, light hardwood flooring, a side by side washer and dryer and grey worktops.
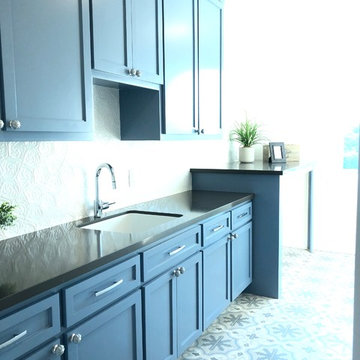
Large beach style single-wall separated utility room in San Francisco with a submerged sink, shaker cabinets, blue cabinets, quartz worktops, white walls, ceramic flooring, a side by side washer and dryer, blue floors and grey worktops.
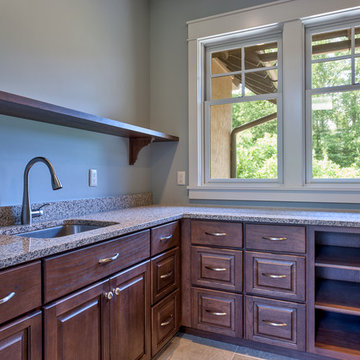
Photo of a small classic l-shaped separated utility room in Other with a submerged sink, raised-panel cabinets, dark wood cabinets, granite worktops, grey walls, ceramic flooring, grey floors and grey worktops.
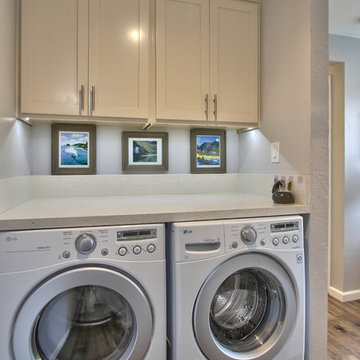
This is an example of a small classic utility room in Other with shaker cabinets, white cabinets, grey walls, medium hardwood flooring, a side by side washer and dryer, brown floors and grey worktops.
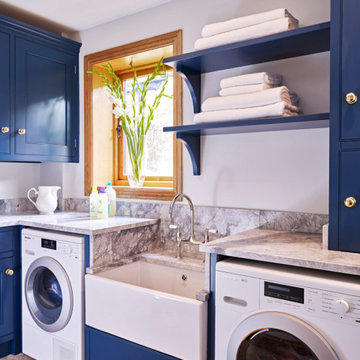
Painted furniture and shelving providing useful storage. Large 800mm pot sink set low for washing the family dog!
Medium sized l-shaped separated utility room in Other with a belfast sink, beaded cabinets, blue cabinets, quartz worktops, white walls, an integrated washer and dryer and grey worktops.
Medium sized l-shaped separated utility room in Other with a belfast sink, beaded cabinets, blue cabinets, quartz worktops, white walls, an integrated washer and dryer and grey worktops.
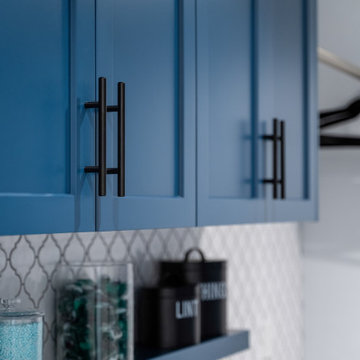
This extensive renovation consisted of a full kitchen and living area remodel, upscale wine cellar room complete with a floor to ceiling wine display wall, office / guest room, and laundry room.
Specific custom cabinetry and millwork, flooring, tile, and lighting, were added to each room to create a contemporary yet lived-in feel. Every detail was carefully chosen to compliment the home owner's style and needs.
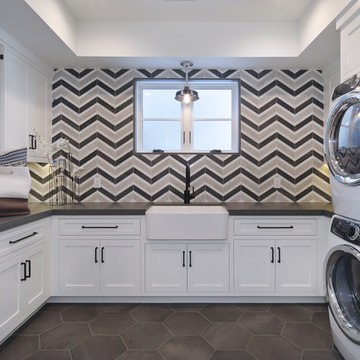
Jeri Koegel
Inspiration for a traditional u-shaped separated utility room in Orange County with a belfast sink, shaker cabinets, white cabinets, multi-coloured walls, a stacked washer and dryer, grey floors, grey worktops and a feature wall.
Inspiration for a traditional u-shaped separated utility room in Orange County with a belfast sink, shaker cabinets, white cabinets, multi-coloured walls, a stacked washer and dryer, grey floors, grey worktops and a feature wall.
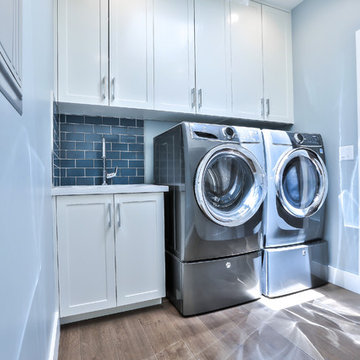
Design ideas for a medium sized modern galley separated utility room in San Francisco with a submerged sink, shaker cabinets, white cabinets, engineered stone countertops, blue walls, medium hardwood flooring, a side by side washer and dryer and grey worktops.
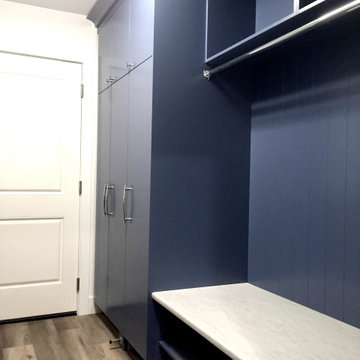
Custom Cabinetry in this Laundry Room/ Mudroom. Slab Cabinet Doors in a unique blue shade.
Medium sized contemporary galley utility room in Vancouver with a built-in sink, blue cabinets, laminate countertops, white walls, vinyl flooring, a side by side washer and dryer, brown floors and grey worktops.
Medium sized contemporary galley utility room in Vancouver with a built-in sink, blue cabinets, laminate countertops, white walls, vinyl flooring, a side by side washer and dryer, brown floors and grey worktops.
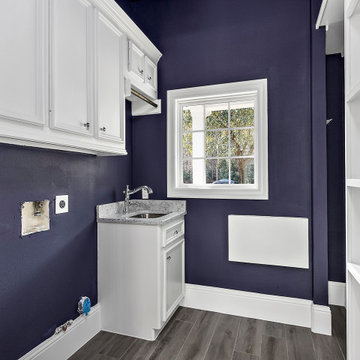
Inspiration for a large traditional galley separated utility room with a submerged sink, flat-panel cabinets, white cabinets, marble worktops, grey splashback, marble splashback, purple walls, ceramic flooring, a side by side washer and dryer, grey floors and grey worktops.
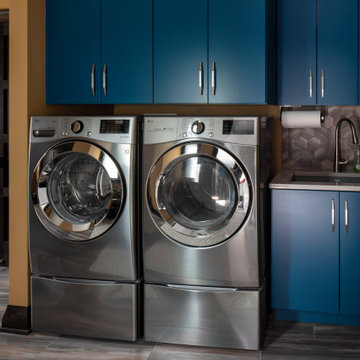
The laundry room, directly off of the garage and within the mudroom, features side by side washer/dryer. The washing machine is front loading, with an all electric dryer for energy efficiency.
Blue Utility Room with Grey Worktops Ideas and Designs
1
