Blue Utility Room with Laminate Countertops Ideas and Designs
Refine by:
Budget
Sort by:Popular Today
1 - 20 of 48 photos
Item 1 of 3

Design ideas for a medium sized country u-shaped utility room in Atlanta with a built-in sink, shaker cabinets, blue cabinets, laminate countertops, white walls, ceramic flooring, a side by side washer and dryer, white floors and white worktops.

The mudroom was built extra large to accommodate the comings and goings of two teenage boys, two dogs, and all that comes with an active, athletic family. The owner installed 4 IKEA Grundtal racks for air-drying laundry.
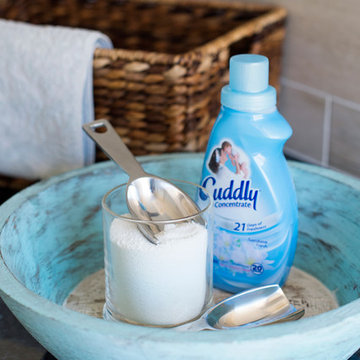
Alana Blowfield Photography
Design ideas for a small modern single-wall separated utility room in Perth with a single-bowl sink, flat-panel cabinets, white cabinets, laminate countertops, beige walls, ceramic flooring and a stacked washer and dryer.
Design ideas for a small modern single-wall separated utility room in Perth with a single-bowl sink, flat-panel cabinets, white cabinets, laminate countertops, beige walls, ceramic flooring and a stacked washer and dryer.

Style and function find their perfect blend in this practical laundry room design. Featuring a blue metallic high gloss finish with white glass inserts, the cabinetry is accented by modern, polished chrome hardware. Everything a laundry room needs has its place in this space saving design.
Although it may be small, this laundry room is jam packed with commodities that make it practical and high quality, such as ample counter space for folding clothing and space for a combination washer dryer. Tucked away in a drawer is transFORM’s built-in ironing board which can be pulled out when needed and conveniently stowed away when not in use. The space is maximized with exclusive transFORM features like a folding laundry valet to hang clothing, and an omni wall track inside the feature cabinet which allows you to hang brooms, mops, and dust pans on the inside of the cabinet.
This custom modern design transformed a small space into a highly efficient laundry room, made just for our customer to meet their unique needs.

Greg Grupenhof
Medium sized traditional galley laundry cupboard in Cincinnati with shaker cabinets, white cabinets, laminate countertops, blue walls, vinyl flooring, a concealed washer and dryer, grey worktops and grey floors.
Medium sized traditional galley laundry cupboard in Cincinnati with shaker cabinets, white cabinets, laminate countertops, blue walls, vinyl flooring, a concealed washer and dryer, grey worktops and grey floors.
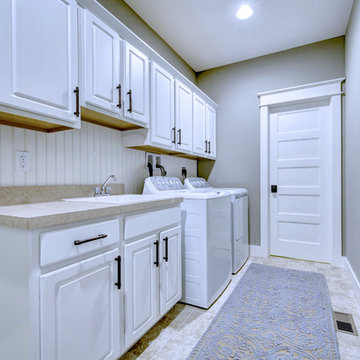
Photo of a medium sized traditional single-wall separated utility room in Other with a built-in sink, raised-panel cabinets, white cabinets, laminate countertops, grey walls, ceramic flooring, a side by side washer and dryer, beige floors and beige worktops.

This is an example of a large classic single-wall utility room in Philadelphia with a single-bowl sink, flat-panel cabinets, white cabinets, laminate countertops, white walls, vinyl flooring, a stacked washer and dryer, black floors and black worktops.
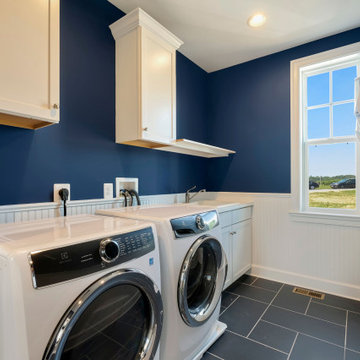
This is an example of a large farmhouse utility room in DC Metro with a built-in sink, white cabinets, blue walls, a side by side washer and dryer, blue floors, white worktops, shaker cabinets, laminate countertops, laminate floors and panelled walls.
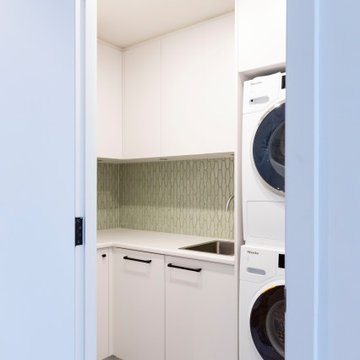
Medium sized contemporary l-shaped separated utility room in Melbourne with a single-bowl sink, flat-panel cabinets, white cabinets, laminate countertops, green splashback, ceramic splashback, white walls, a stacked washer and dryer, white worktops, porcelain flooring and grey floors.
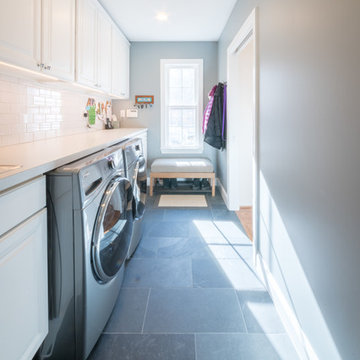
Medium sized classic single-wall separated utility room in DC Metro with a submerged sink, raised-panel cabinets, white cabinets, laminate countertops, green walls, ceramic flooring, a side by side washer and dryer and black floors.
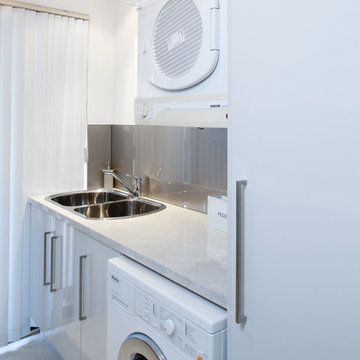
Michael Conroy - Silvertone Photography
Design ideas for a small contemporary galley separated utility room in Perth with a built-in sink, flat-panel cabinets, white cabinets, laminate countertops, yellow walls, ceramic flooring and a stacked washer and dryer.
Design ideas for a small contemporary galley separated utility room in Perth with a built-in sink, flat-panel cabinets, white cabinets, laminate countertops, yellow walls, ceramic flooring and a stacked washer and dryer.
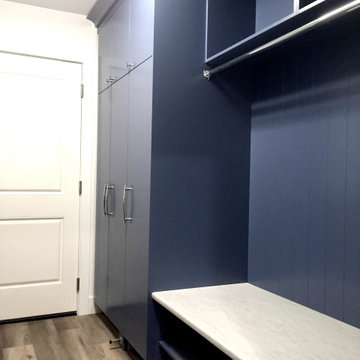
Custom Cabinetry in this Laundry Room/ Mudroom. Slab Cabinet Doors in a unique blue shade.
Medium sized contemporary galley utility room in Vancouver with a built-in sink, blue cabinets, laminate countertops, white walls, vinyl flooring, a side by side washer and dryer, brown floors and grey worktops.
Medium sized contemporary galley utility room in Vancouver with a built-in sink, blue cabinets, laminate countertops, white walls, vinyl flooring, a side by side washer and dryer, brown floors and grey worktops.
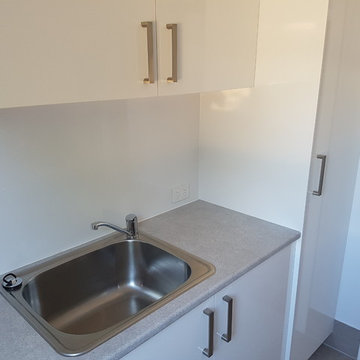
Sean Hillman
This is an example of a medium sized modern galley separated utility room in Newcastle - Maitland with a built-in sink, laminate countertops, grey walls, ceramic flooring, a stacked washer and dryer and brown floors.
This is an example of a medium sized modern galley separated utility room in Newcastle - Maitland with a built-in sink, laminate countertops, grey walls, ceramic flooring, a stacked washer and dryer and brown floors.
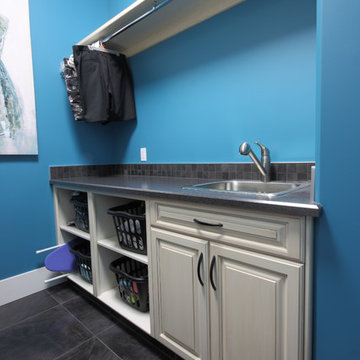
This bright and cheerful laundry room is well organized and functional. With open cabinet boxes for laundry baskets, tip out tray under the sink for laundry scrub brushes, and a rod to hang your clothes, doing the laundry is less of a bothersome task.
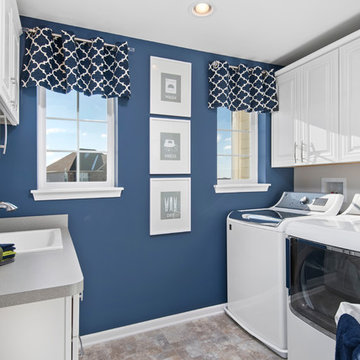
Photo of a medium sized classic galley separated utility room in Chicago with a built-in sink, raised-panel cabinets, white cabinets, laminate countertops, blue walls, porcelain flooring and a side by side washer and dryer.
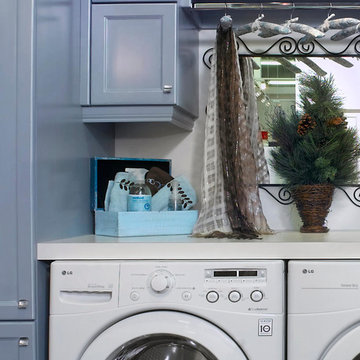
SALLE DE LAVAGE : PARFUM DE LAVANDE
Salle de lavage (buanderie ) en MDF
Collection : Les Arômes
Modèle de portes : Classique
Couleur des portes : Crème de bleuet antiqué
Comptoir : Stratifié 2"
Couleur : 463-58
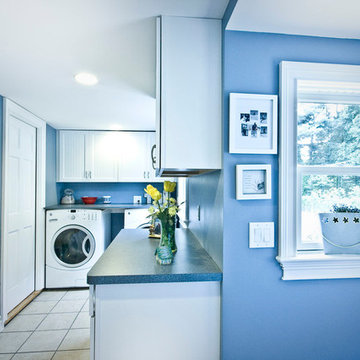
Laundry room addition.
New cabinets, washer, dryer, floors, countertops, pocket doors, windows and exterior door.
Inspiration for a medium sized contemporary l-shaped utility room in Huntington with white cabinets, blue walls, ceramic flooring, a side by side washer and dryer, shaker cabinets and laminate countertops.
Inspiration for a medium sized contemporary l-shaped utility room in Huntington with white cabinets, blue walls, ceramic flooring, a side by side washer and dryer, shaker cabinets and laminate countertops.
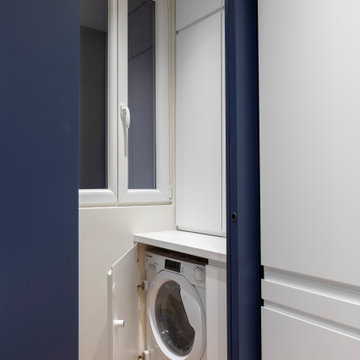
La porte coulissante bleue ouverte laisse apparaitre la continuité de la cuisine, cet espace est dédié à la buanderie d'un coté et donne accès de l'autre à la porte des toilettes
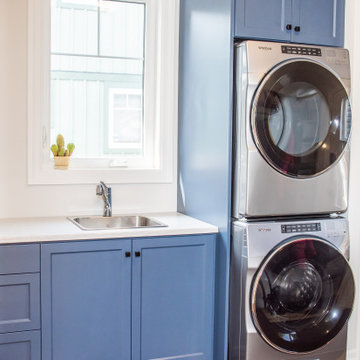
Photo of a small classic galley utility room in Toronto with a built-in sink, shaker cabinets, blue cabinets, laminate countertops, grey walls, a stacked washer and dryer and white worktops.
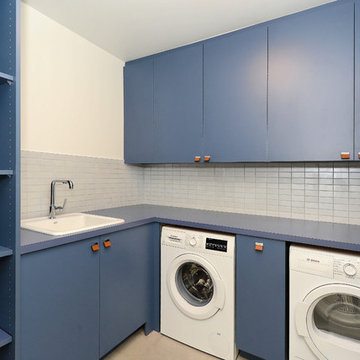
This is an example of a medium sized modern u-shaped separated utility room in Tampa with a built-in sink, flat-panel cabinets, blue cabinets, laminate countertops, white walls, concrete flooring, a side by side washer and dryer, beige floors and blue worktops.
Blue Utility Room with Laminate Countertops Ideas and Designs
1