Blue Utility Room with Recessed-panel Cabinets Ideas and Designs
Refine by:
Budget
Sort by:Popular Today
1 - 20 of 63 photos
Item 1 of 3

Designer Maria Beck of M.E. Designs expertly combines fun wallpaper patterns and sophisticated colors in this lovely Alamo Heights home.
Laundry Room Paper Moon Painting wallpaper installation

A rustic style mudroom / laundry room in Warrington, Pennsylvania. A lot of times with mudrooms people think they need more square footage, but what they really need is some good space planning.

Traditional separated utility room in Minneapolis with a submerged sink, recessed-panel cabinets, white cabinets, a side by side washer and dryer, multi-coloured floors, white worktops, red walls and feature lighting.

A hidden laundry room sink keeps messes out of sight from the mudroom, where the entrance to the garage is.
© Lassiter Photography **Any product tags listed as “related,” “similar,” or “sponsored” are done so by Houzz and are not the actual products specified. They have not been approved by, nor are they endorsed by ReVision Design/Remodeling.**
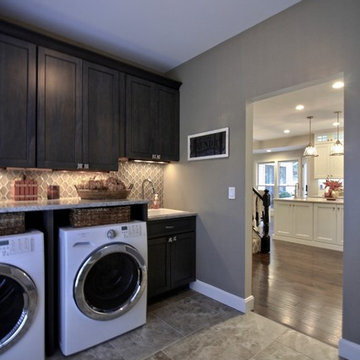
As you enter from the garage you're now greeted with this clean, functional mudroom. The cabinetry matches the bar, and new tile floor provides durability.
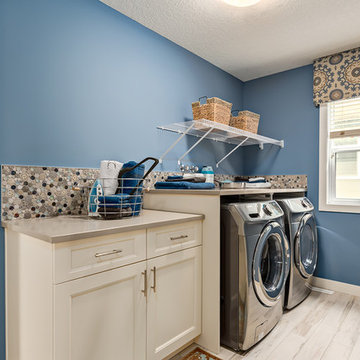
Photo of a small classic single-wall separated utility room in Calgary with recessed-panel cabinets, beige cabinets, blue walls and a side by side washer and dryer.

This is an example of a country utility room in Salt Lake City with a belfast sink, recessed-panel cabinets, white cabinets, grey walls, black worktops and feature lighting.
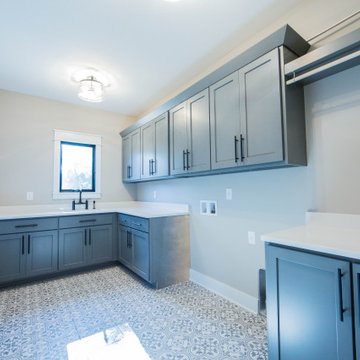
The grey design in the laundry room's tile compliments the gray of the room's cabinetry.
Inspiration for a large country single-wall separated utility room in Indianapolis with a submerged sink, recessed-panel cabinets, grey cabinets, engineered stone countertops, beige walls, porcelain flooring, a side by side washer and dryer, grey floors and white worktops.
Inspiration for a large country single-wall separated utility room in Indianapolis with a submerged sink, recessed-panel cabinets, grey cabinets, engineered stone countertops, beige walls, porcelain flooring, a side by side washer and dryer, grey floors and white worktops.
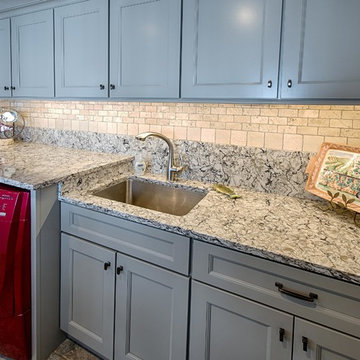
Inspiration for a small contemporary single-wall utility room in Other with a submerged sink, grey cabinets, engineered stone countertops, white walls, porcelain flooring, a side by side washer and dryer, grey worktops and recessed-panel cabinets.

This spacious laundry room/mudroom is conveniently located adjacent to the kitchen.
Inspiration for a medium sized contemporary single-wall utility room in Columbus with white cabinets, beige walls, slate flooring, a stacked washer and dryer, black floors, black worktops, recessed-panel cabinets and a submerged sink.
Inspiration for a medium sized contemporary single-wall utility room in Columbus with white cabinets, beige walls, slate flooring, a stacked washer and dryer, black floors, black worktops, recessed-panel cabinets and a submerged sink.
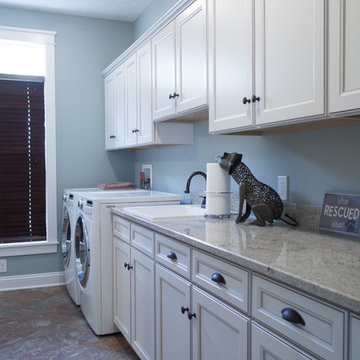
Photo of a large classic single-wall separated utility room in Cleveland with a built-in sink, recessed-panel cabinets, white cabinets, granite worktops, blue walls, porcelain flooring, a side by side washer and dryer, multi-coloured floors and multicoloured worktops.
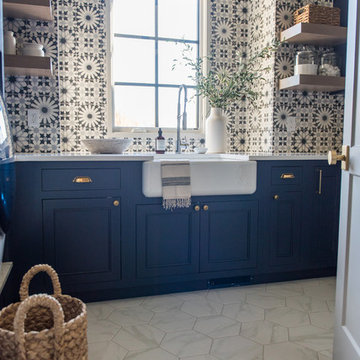
Design ideas for a large traditional separated utility room in Indianapolis with a belfast sink, recessed-panel cabinets, blue cabinets, quartz worktops, white walls, ceramic flooring, a side by side washer and dryer and white floors.

Photo of a large contemporary galley utility room in Orange County with a submerged sink, recessed-panel cabinets, blue cabinets, quartz worktops, beige walls, porcelain flooring, a side by side washer and dryer, beige floors and white worktops.
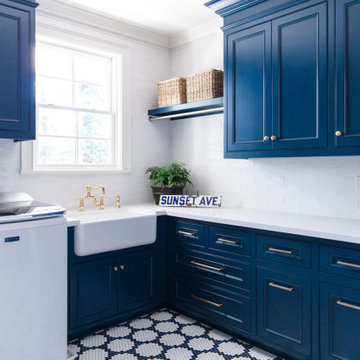
This is an example of a traditional l-shaped utility room in Other with a belfast sink, recessed-panel cabinets, blue cabinets, a side by side washer and dryer, multi-coloured floors and white worktops.
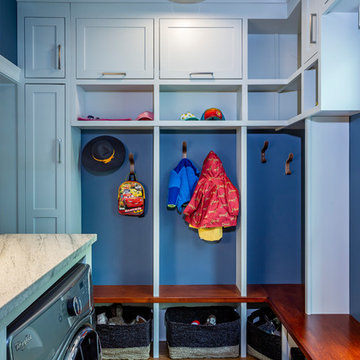
Keep everything organized in 1 room! We loved creating this mud room/laundry room for our clients. This gorgeous space features built-in cabinetry and a beautiful area to make the laundry fun.

www.genevacabinet.com
Geneva Cabinet Company, Lake Geneva WI, It is very likely that function is the key motivator behind a bathroom makeover. It could be too small, dated, or just not working. Here we recreated the primary bath by borrowing space from an adjacent laundry room and hall bath. The new design delivers a spacious bathroom suite with the bonus of improved laundry storage.
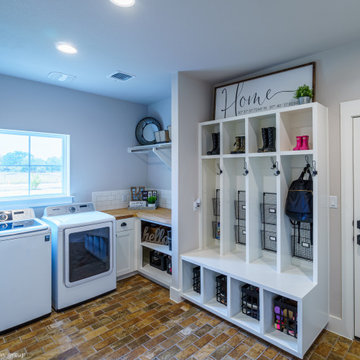
Laundry / Mudroom
This is an example of a large rural u-shaped utility room in Austin with a belfast sink, recessed-panel cabinets, white cabinets, wood worktops, grey walls, porcelain flooring, a side by side washer and dryer and multi-coloured floors.
This is an example of a large rural u-shaped utility room in Austin with a belfast sink, recessed-panel cabinets, white cabinets, wood worktops, grey walls, porcelain flooring, a side by side washer and dryer and multi-coloured floors.
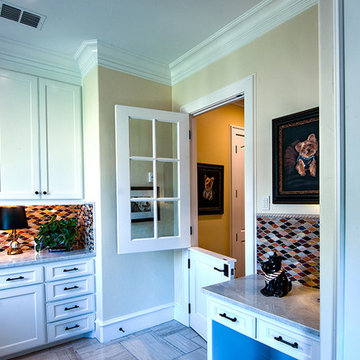
This beautiful but very functional laundry room features granite countertops and glass tile back splash, ample storage and work space and a great place to keep the puppies.
The clients worked with the collaborative efforts of builders Ron and Fred Parker, architect Don Wheaton, and interior designer Robin Froesche to create this incredible home.
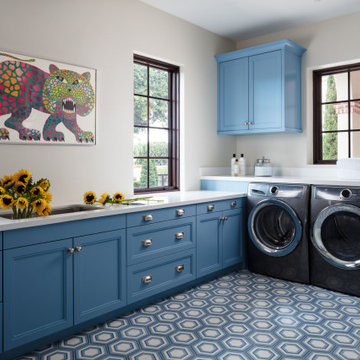
Inspiration for a traditional l-shaped separated utility room in Miami with a submerged sink, recessed-panel cabinets, blue cabinets, engineered stone countertops, white walls, a side by side washer and dryer, multi-coloured floors and white worktops.
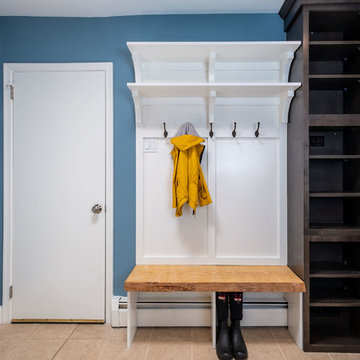
A rustic style mudroom / laundry room in Warrington, Pennsylvania. A lot of times with mudrooms people think they need more square footage, but what they really need is some good space planning.
Blue Utility Room with Recessed-panel Cabinets Ideas and Designs
1