Blue Utility Room with Slate Flooring Ideas and Designs
Refine by:
Budget
Sort by:Popular Today
1 - 13 of 13 photos
Item 1 of 3

The kitchen isn't the only room worthy of delicious design... and so when these clients saw THEIR personal style come to life in the kitchen, they decided to go all in and put the Maine Coast construction team in charge of building out their vision for the home in its entirety. Talent at its best -- with tastes of this client, we simply had the privilege of doing the easy part -- building their dream home!
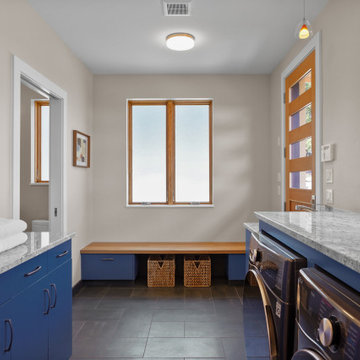
Design ideas for a medium sized modern utility room in Other with blue cabinets, engineered stone countertops, slate flooring, a side by side washer and dryer and grey worktops.
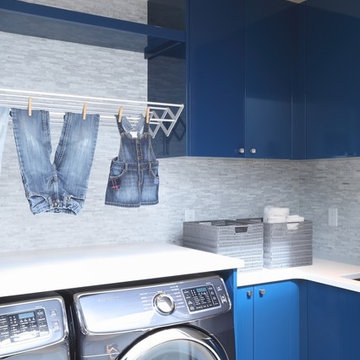
Beyond Beige Interior Design | www.beyondbeige.com | Ph: 604-876-3800 | Best Builders | Ema Peter Photography | Furniture Purchased From The Living Lab Furniture Co.

This spacious laundry room/mudroom is conveniently located adjacent to the kitchen.
Inspiration for a medium sized contemporary single-wall utility room in Columbus with white cabinets, beige walls, slate flooring, a stacked washer and dryer, black floors, black worktops, recessed-panel cabinets and a submerged sink.
Inspiration for a medium sized contemporary single-wall utility room in Columbus with white cabinets, beige walls, slate flooring, a stacked washer and dryer, black floors, black worktops, recessed-panel cabinets and a submerged sink.

Laundry in the basement bathroom
Design ideas for a medium sized classic single-wall separated utility room in New York with blue walls, shaker cabinets, white cabinets, wood worktops, slate flooring and a side by side washer and dryer.
Design ideas for a medium sized classic single-wall separated utility room in New York with blue walls, shaker cabinets, white cabinets, wood worktops, slate flooring and a side by side washer and dryer.

Labra Design Build
Design ideas for a medium sized classic single-wall utility room in Detroit with a submerged sink, shaker cabinets, white cabinets, marble worktops, beige walls, slate flooring, a side by side washer and dryer and a dado rail.
Design ideas for a medium sized classic single-wall utility room in Detroit with a submerged sink, shaker cabinets, white cabinets, marble worktops, beige walls, slate flooring, a side by side washer and dryer and a dado rail.
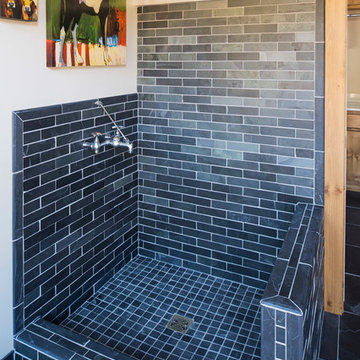
Troy Theis Photography
Design ideas for a medium sized rural utility room in Minneapolis with beige walls and slate flooring.
Design ideas for a medium sized rural utility room in Minneapolis with beige walls and slate flooring.
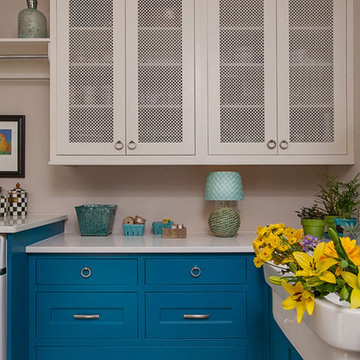
Jeff Garland
Design ideas for a traditional utility room in Detroit with a belfast sink, shaker cabinets, white cabinets, engineered stone countertops, beige walls, slate flooring and a side by side washer and dryer.
Design ideas for a traditional utility room in Detroit with a belfast sink, shaker cabinets, white cabinets, engineered stone countertops, beige walls, slate flooring and a side by side washer and dryer.
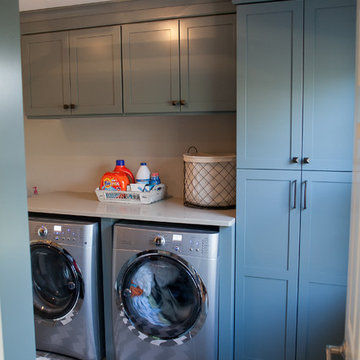
Matt Villano Photography
This is an example of a small traditional galley utility room in Philadelphia with grey walls, slate flooring, a submerged sink, shaker cabinets, blue cabinets, engineered stone countertops and a side by side washer and dryer.
This is an example of a small traditional galley utility room in Philadelphia with grey walls, slate flooring, a submerged sink, shaker cabinets, blue cabinets, engineered stone countertops and a side by side washer and dryer.
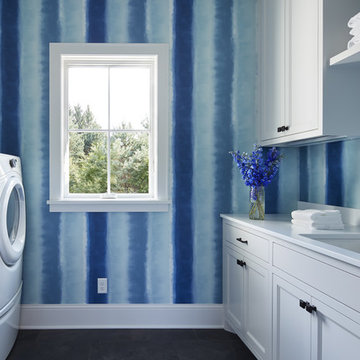
A Modern Farmhouse set in a prairie setting exudes charm and simplicity. Wrap around porches and copious windows make outdoor/indoor living seamless while the interior finishings are extremely high on detail. In floor heating under porcelain tile in the entire lower level, Fond du Lac stone mimicking an original foundation wall and rough hewn wood finishes contrast with the sleek finishes of carrera marble in the master and top of the line appliances and soapstone counters of the kitchen. This home is a study in contrasts, while still providing a completely harmonious aura.
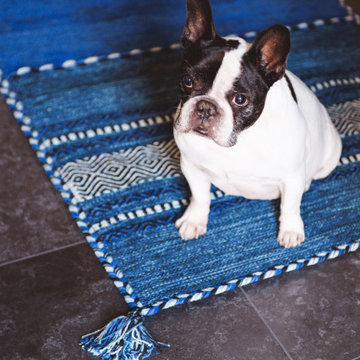
Design ideas for a large modern u-shaped utility room in San Diego with a submerged sink, flat-panel cabinets, light wood cabinets, marble worktops, grey walls, slate flooring, a side by side washer and dryer, grey floors and white worktops.
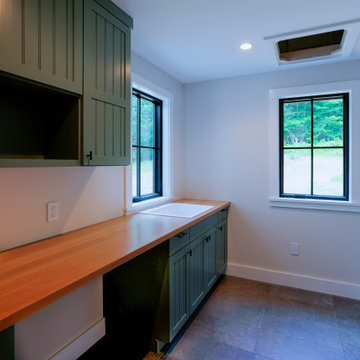
Design ideas for a modern utility room in Burlington with a built-in sink, shaker cabinets, green cabinets, wood worktops, white walls, slate flooring, grey floors and beige worktops.
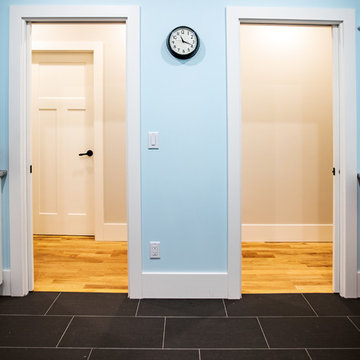
Photos by Brice Ferre
Medium sized classic l-shaped separated utility room in Vancouver with a built-in sink, shaker cabinets, white cabinets, laminate countertops, slate flooring, a side by side washer and dryer, black floors and multicoloured worktops.
Medium sized classic l-shaped separated utility room in Vancouver with a built-in sink, shaker cabinets, white cabinets, laminate countertops, slate flooring, a side by side washer and dryer, black floors and multicoloured worktops.
Blue Utility Room with Slate Flooring Ideas and Designs
1