Budget Breakfast Bar Ideas and Designs
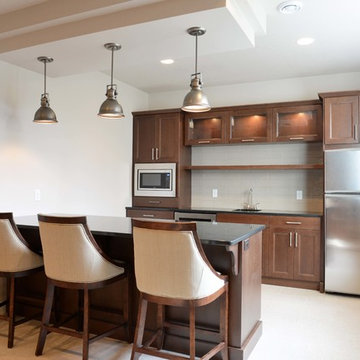
Robb Siverson Photography
Photo of a small single-wall breakfast bar in Other with a submerged sink, shaker cabinets, medium wood cabinets, onyx worktops, grey splashback, metro tiled splashback and ceramic flooring.
Photo of a small single-wall breakfast bar in Other with a submerged sink, shaker cabinets, medium wood cabinets, onyx worktops, grey splashback, metro tiled splashback and ceramic flooring.
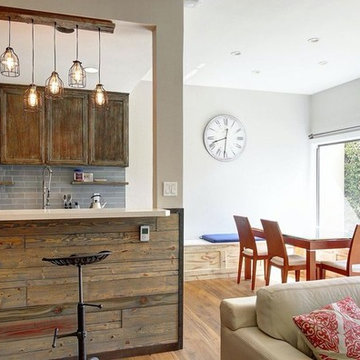
Mandarino Properties
Photo of a medium sized rustic l-shaped breakfast bar in Santa Barbara with a submerged sink, medium wood cabinets, engineered stone countertops, grey splashback, glass tiled splashback and medium hardwood flooring.
Photo of a medium sized rustic l-shaped breakfast bar in Santa Barbara with a submerged sink, medium wood cabinets, engineered stone countertops, grey splashback, glass tiled splashback and medium hardwood flooring.
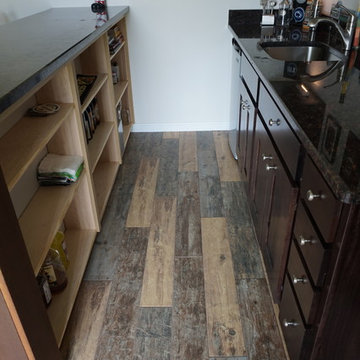
Basement Bar custom built in Perry Hall home.
Photo of a medium sized rustic galley breakfast bar in Baltimore with a submerged sink, open cabinets, dark wood cabinets, granite worktops and ceramic flooring.
Photo of a medium sized rustic galley breakfast bar in Baltimore with a submerged sink, open cabinets, dark wood cabinets, granite worktops and ceramic flooring.
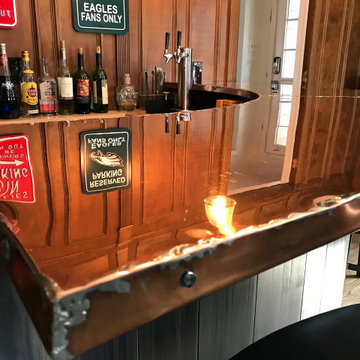
Photo of a small urban u-shaped breakfast bar in Philadelphia with open cabinets, black cabinets, copper worktops, wood splashback, medium hardwood flooring and orange worktops.
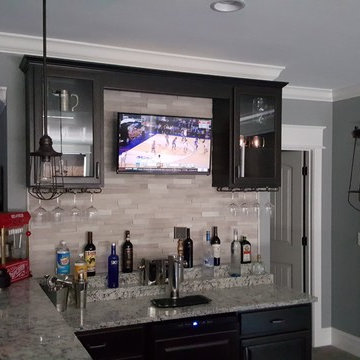
Home was built by Old Town Design Group.
We pre-wired this whole home. After the home was finished, we mounted this TV above the bar area.
Photo of a medium sized modern l-shaped breakfast bar in Indianapolis with a built-in sink, glass-front cabinets, dark wood cabinets, granite worktops, multi-coloured splashback, ceramic splashback and ceramic flooring.
Photo of a medium sized modern l-shaped breakfast bar in Indianapolis with a built-in sink, glass-front cabinets, dark wood cabinets, granite worktops, multi-coloured splashback, ceramic splashback and ceramic flooring.
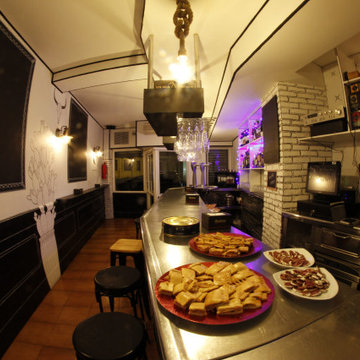
Inspiration for a small midcentury single-wall breakfast bar in Bilbao with an integrated sink, floating shelves, white cabinets, stainless steel worktops, black splashback, mosaic tiled splashback, ceramic flooring and brown floors.
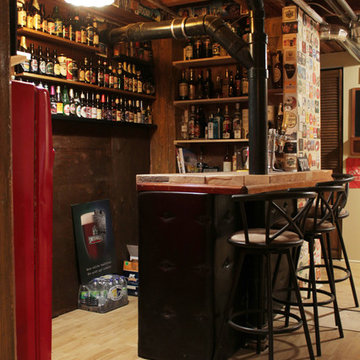
Photo: Esther Hershcovic © 2014 Houzz
Small industrial breakfast bar in Montreal with light hardwood flooring.
Small industrial breakfast bar in Montreal with light hardwood flooring.
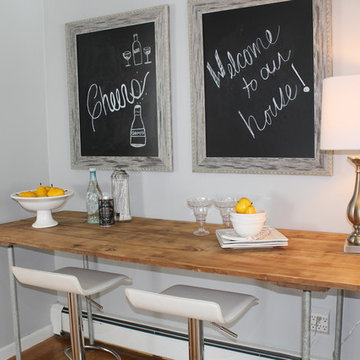
Photo of a small classic single-wall breakfast bar in Boston with wood worktops and medium hardwood flooring.
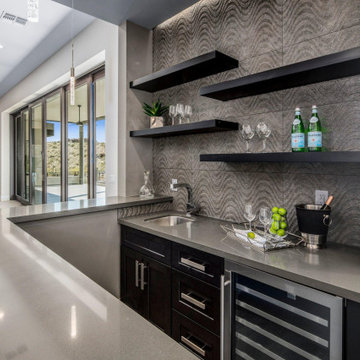
We added counter and shelf accessories plus some bar stools to stage this home bar
Medium sized modern u-shaped breakfast bar in Phoenix.
Medium sized modern u-shaped breakfast bar in Phoenix.
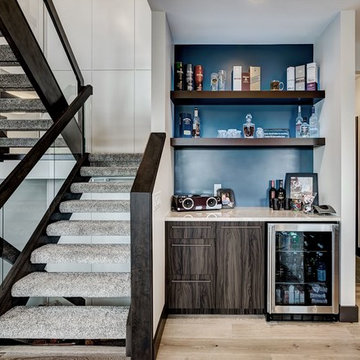
Now here is a statement bar that makes a bold statement without overtaking the rest of this space. It has a lot of class, does not scream man cave or bar star in any means. Its again, very sophisticated, open, inviting and just wants you to join in the party fun! This home would definitely have the sense of in-completion if the homeowners chose not to include this bar.
Photo Credit: Kevin Charlebois
www.kevincharlebois.com
Cabinet: The Cabinet Guy
www.thecabinetguy.com
Design: Boss Design
www.bossdesign.ca
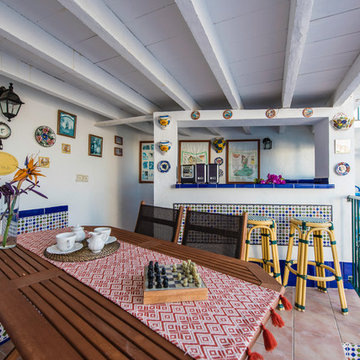
Atalaya Alta, Villa Ivonne. Torremuelle, Benalmádena.
ARCHITECTURE PHOTO SPAIN
Fotografía de Arquitectura e Interiores.
Fotógrafo Mónica Velo
Photo of a medium sized mediterranean l-shaped breakfast bar in Other with open cabinets, tile countertops, ceramic flooring and brown floors.
Photo of a medium sized mediterranean l-shaped breakfast bar in Other with open cabinets, tile countertops, ceramic flooring and brown floors.
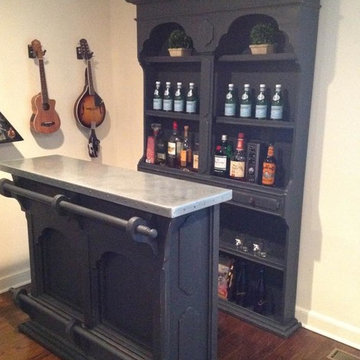
la grange de S.
Photo of a medium sized classic single-wall breakfast bar in New York with no sink, open cabinets, black cabinets, stainless steel worktops and dark hardwood flooring.
Photo of a medium sized classic single-wall breakfast bar in New York with no sink, open cabinets, black cabinets, stainless steel worktops and dark hardwood flooring.

Hex tile detailing around the circular window/seating area.
The centerpiece and focal point to this tiny home living room is the grand circular-shaped window which is actually two half-moon windows jointed together where the mango woof bartop is placed. This acts as a work and dining space. Hanging plants elevate the eye and draw it upward to the high ceilings. Colors are kept clean and bright to expand the space. The loveseat folds out into a sleeper and the ottoman/bench lifts to offer more storage. The round rug mirrors the window adding consistency. This tropical modern coastal Tiny Home is built on a trailer and is 8x24x14 feet. The blue exterior paint color is called cabana blue. The large circular window is quite the statement focal point for this how adding a ton of curb appeal. The round window is actually two round half-moon windows stuck together to form a circle. There is an indoor bar between the two windows to make the space more interactive and useful- important in a tiny home. There is also another interactive pass-through bar window on the deck leading to the kitchen making it essentially a wet bar. This window is mirrored with a second on the other side of the kitchen and the are actually repurposed french doors turned sideways. Even the front door is glass allowing for the maximum amount of light to brighten up this tiny home and make it feel spacious and open. This tiny home features a unique architectural design with curved ceiling beams and roofing, high vaulted ceilings, a tiled in shower with a skylight that points out over the tongue of the trailer saving space in the bathroom, and of course, the large bump-out circle window and awning window that provides dining spaces.
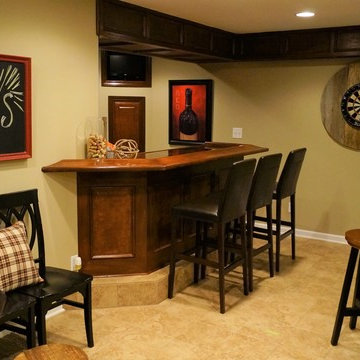
The Homeowner previously installed the bar, but just asked for me to pull it together. She had some left over re-claimed wood so I used it behind the dartboard as a feature, but also to protect the wall. Linda Parsons
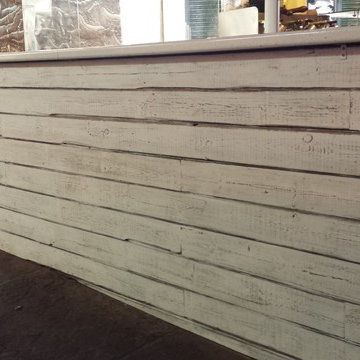
here is one of my new crafted shop counter / bar stained in white greyish.
Design ideas for a small rustic single-wall breakfast bar in Surrey with recessed-panel cabinets, white cabinets, wood worktops and grey splashback.
Design ideas for a small rustic single-wall breakfast bar in Surrey with recessed-panel cabinets, white cabinets, wood worktops and grey splashback.
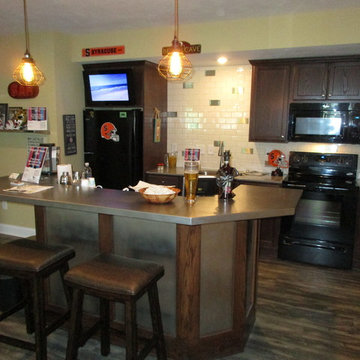
Rob Buell
Design ideas for a medium sized modern u-shaped breakfast bar in New Orleans with no sink, dark wood cabinets, stainless steel worktops, white splashback and vinyl flooring.
Design ideas for a medium sized modern u-shaped breakfast bar in New Orleans with no sink, dark wood cabinets, stainless steel worktops, white splashback and vinyl flooring.
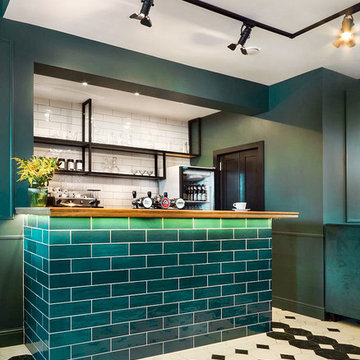
Барная стойка в кафе отделанная плиткой ручной работы "Метро" в прозрачной глазури с эффектом кракле в цвете PCR-17.
Photo of a small traditional single-wall breakfast bar in Yekaterinburg with shaker cabinets, blue cabinets, wood worktops, white splashback, ceramic splashback, marble flooring, multi-coloured floors and brown worktops.
Photo of a small traditional single-wall breakfast bar in Yekaterinburg with shaker cabinets, blue cabinets, wood worktops, white splashback, ceramic splashback, marble flooring, multi-coloured floors and brown worktops.
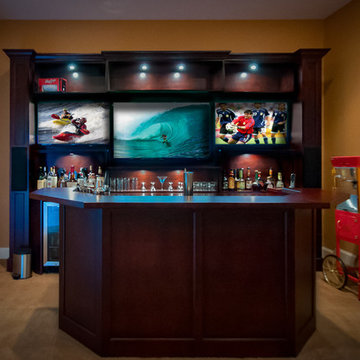
Gilbert Design Build transformed this wall into the perfect home bar! The built-in cabinets, LED lighting, and multiple TV screens complete the look! www.GilbertDesignBuild.com
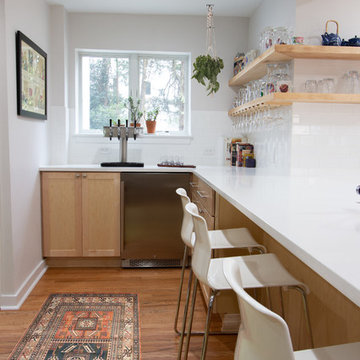
this home brewer and professional brewer need a space to showcase his passion
Medium sized retro breakfast bar in Philadelphia with a built-in sink, shaker cabinets, light wood cabinets, quartz worktops, white splashback, porcelain splashback, light hardwood flooring, brown floors and white worktops.
Medium sized retro breakfast bar in Philadelphia with a built-in sink, shaker cabinets, light wood cabinets, quartz worktops, white splashback, porcelain splashback, light hardwood flooring, brown floors and white worktops.
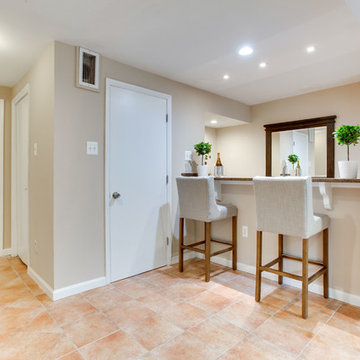
Jeff Song
Inspiration for a small traditional galley breakfast bar in DC Metro with open cabinets.
Inspiration for a small traditional galley breakfast bar in DC Metro with open cabinets.
Budget Breakfast Bar Ideas and Designs
1