Breakfast Bar with Carpet Ideas and Designs
Refine by:
Budget
Sort by:Popular Today
1 - 20 of 377 photos
Item 1 of 3
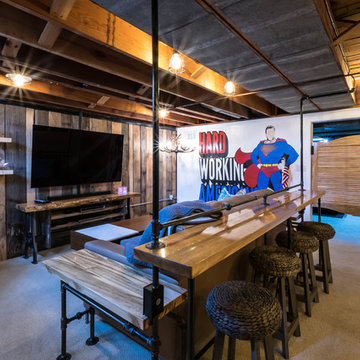
Anna Ciboro
Inspiration for a medium sized rustic l-shaped breakfast bar in Other with a built-in sink, wood worktops, carpet, beige floors and brown worktops.
Inspiration for a medium sized rustic l-shaped breakfast bar in Other with a built-in sink, wood worktops, carpet, beige floors and brown worktops.
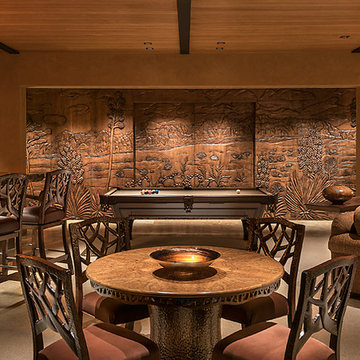
Large game room with mesquite bar top, swivel bar stools, quad TV, custom cabinets hand carved with bronze insets, game table, custom carpet, lighted liquor display, venetian plaster walls, custom furniture.
Project designed by Susie Hersker’s Scottsdale interior design firm Design Directives. Design Directives is active in Phoenix, Paradise Valley, Cave Creek, Carefree, Sedona, and beyond.
For more about Design Directives, click here: https://susanherskerasid.com/

This is an example of an expansive contemporary u-shaped breakfast bar in Denver with carpet, flat-panel cabinets, light wood cabinets, a submerged sink, beige floors and black worktops.
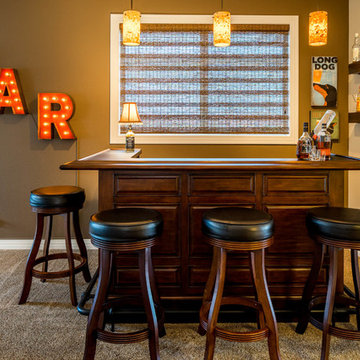
Inspiration for a large classic u-shaped breakfast bar in Portland with carpet, raised-panel cabinets, dark wood cabinets and wood worktops.

Lounge
Inspiration for an expansive traditional u-shaped breakfast bar in Chicago with granite worktops, carpet and black worktops.
Inspiration for an expansive traditional u-shaped breakfast bar in Chicago with granite worktops, carpet and black worktops.
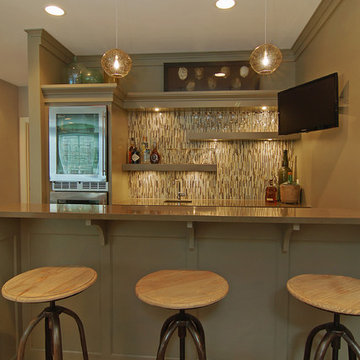
Photography by VHT
Design ideas for a medium sized traditional galley breakfast bar in Minneapolis with carpet, green cabinets, multi-coloured splashback and matchstick tiled splashback.
Design ideas for a medium sized traditional galley breakfast bar in Minneapolis with carpet, green cabinets, multi-coloured splashback and matchstick tiled splashback.

This is an example of a large classic u-shaped breakfast bar in Minneapolis with carpet, raised-panel cabinets, black cabinets, wood worktops, multi-coloured splashback, matchstick tiled splashback, beige floors and a submerged sink.
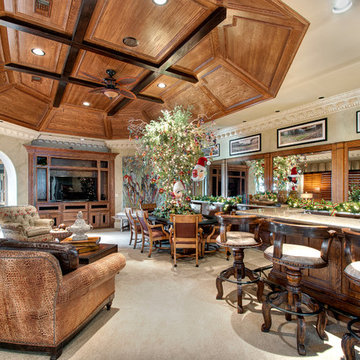
Photography by Wade Blissard
Inspiration for an expansive traditional breakfast bar in Houston with flat-panel cabinets, medium wood cabinets and carpet.
Inspiration for an expansive traditional breakfast bar in Houston with flat-panel cabinets, medium wood cabinets and carpet.

Large nautical single-wall breakfast bar in Minneapolis with a submerged sink, blue cabinets, brick splashback, grey floors, shaker cabinets, engineered stone countertops, brown splashback, carpet and grey worktops.
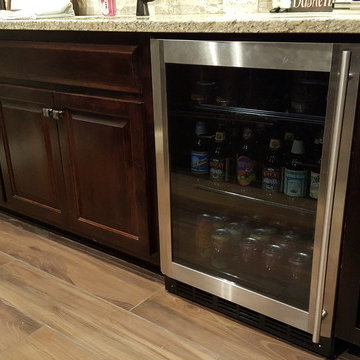
Talk about MAN CAVE! We finished this basement in Olathe and were finally able to go by there and grab some completion pictures. If there is a big game on, and you can't reach us? We are likely in this basement. A few details? 145" diagonal HD projection TV with custom 7:1 surround sound, full wet-bar (with another TV), full bathroom and a play room.
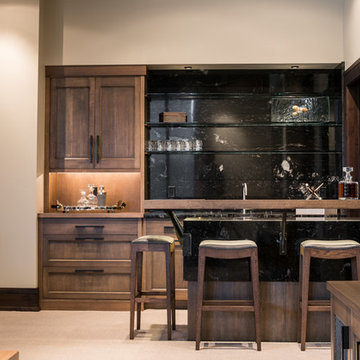
Bar featuring 3cm Polished Titanium with full slab splash and mitered front.
Rab Photography
Photo of a medium sized classic single-wall breakfast bar in Other with granite worktops, stone slab splashback, shaker cabinets, dark wood cabinets, black splashback, carpet and beige floors.
Photo of a medium sized classic single-wall breakfast bar in Other with granite worktops, stone slab splashback, shaker cabinets, dark wood cabinets, black splashback, carpet and beige floors.
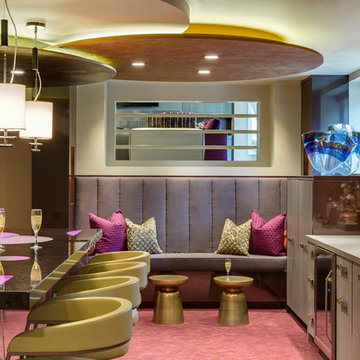
Spacecrafting
Photo of a contemporary breakfast bar in Minneapolis with multi-coloured splashback, a built-in sink, flat-panel cabinets, grey cabinets, carpet and pink floors.
Photo of a contemporary breakfast bar in Minneapolis with multi-coloured splashback, a built-in sink, flat-panel cabinets, grey cabinets, carpet and pink floors.
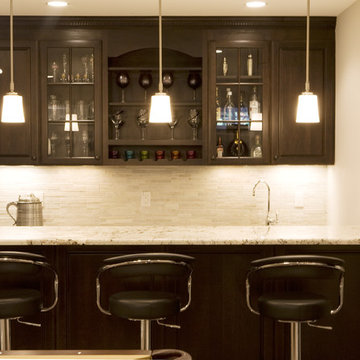
Photography by Nick Daunys
Inspiration for a medium sized contemporary breakfast bar in New York with carpet, raised-panel cabinets, dark wood cabinets, granite worktops, white splashback and stone tiled splashback.
Inspiration for a medium sized contemporary breakfast bar in New York with carpet, raised-panel cabinets, dark wood cabinets, granite worktops, white splashback and stone tiled splashback.
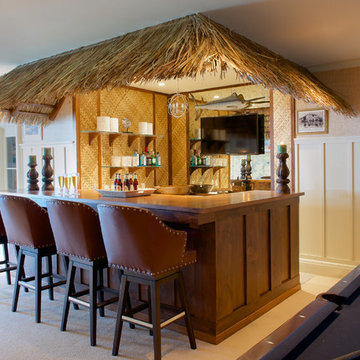
Rrbuilders
This is an example of a medium sized world-inspired breakfast bar in New York with dark wood cabinets, wood worktops, mirror splashback, carpet and brown worktops.
This is an example of a medium sized world-inspired breakfast bar in New York with dark wood cabinets, wood worktops, mirror splashback, carpet and brown worktops.
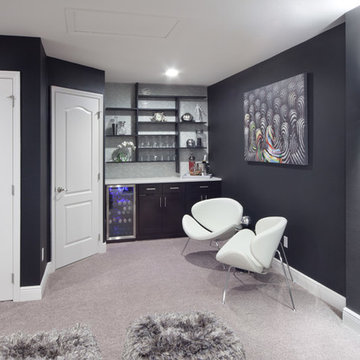
This custom bar comes complete with custom shelving, white granite bar, wine fridge, custom cabinets, and modern chairs. Check out our Houzz profile for more modern inspiration.
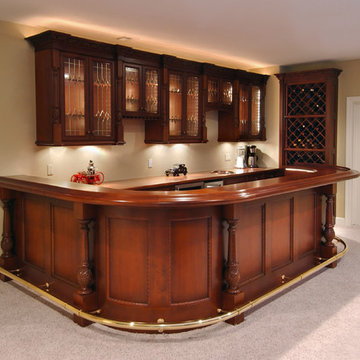
Elegant bar with carved details and leaded glass doors. Photo by Vaughn Hartung
Design ideas for a large classic u-shaped breakfast bar in Other with a submerged sink, glass-front cabinets, dark wood cabinets, wood worktops and carpet.
Design ideas for a large classic u-shaped breakfast bar in Other with a submerged sink, glass-front cabinets, dark wood cabinets, wood worktops and carpet.
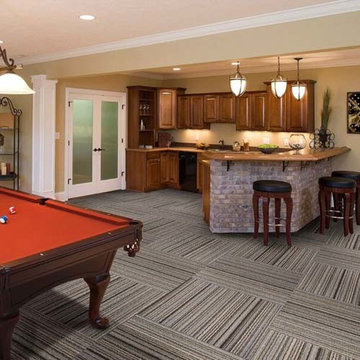
Create a beautiful basement with Greatmats Hiline Wall Street Carpet Tiles like the basement wet bar and game room. These carpet tiles have mold, mildew and stain resistant. Choose from 3 colors. Easy peel and stick backing.
https://www.greatmats.com/carpet-tiles/hiline-wall-street-carpet-tiles.php
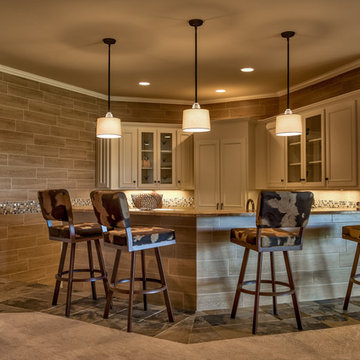
Amoura Productions
Sallie Elliott, Allied ASID
Alkar Billiards, Omaha
This is an example of a classic u-shaped breakfast bar in Omaha with carpet, recessed-panel cabinets and beige cabinets.
This is an example of a classic u-shaped breakfast bar in Omaha with carpet, recessed-panel cabinets and beige cabinets.

The new basement is the ideal space to extend casual entertaining. This basement was developed to extend the entertaining space. The bar area has its own microwave and refrigerator. A dish washer makes clean up easier.
This 1961 Cape Cod was well-sited on a beautiful acre of land in a Washington, DC suburb. The new homeowners loved the land and neighborhood and knew the house could be improved. The owners loved the charm of the home’s façade and wanted the overall look to remain true to the original home and neighborhood. Inside, the owners wanted to achieve a feeling of warmth and comfort. The family does a lot of casual entertaining and they wanted to achieve lots of open spaces that flowed well, one into another. They wanted to use lots of natural materials, like reclaimed wood floors, stone, and granite. In addition, they wanted the house to be filled with light, using lots of large windows where possible.
Every inch of the house needed to be rejuvenated, from the basement to the attic. When all was said and done, the homeowners got a home they love on the land they cherish. This project was truly satisfying and the homeowners LOVE their new residence.
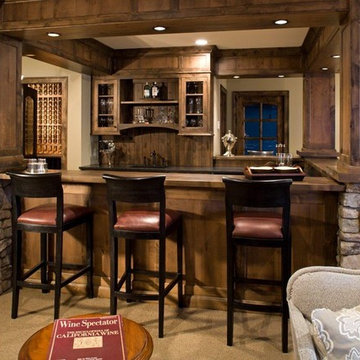
Photo of a rustic u-shaped breakfast bar in Minneapolis with carpet, a submerged sink, glass-front cabinets and dark wood cabinets.
Breakfast Bar with Carpet Ideas and Designs
1