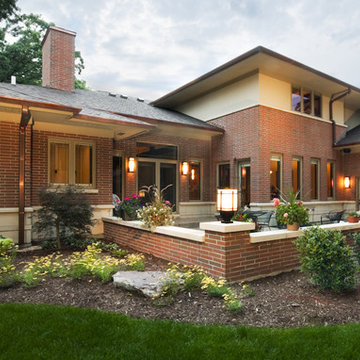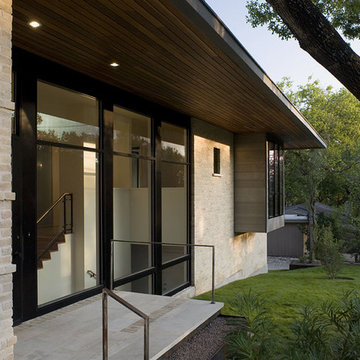Brick House Exterior Ideas and Designs
Refine by:
Budget
Sort by:Popular Today
1 - 20 of 79 photos
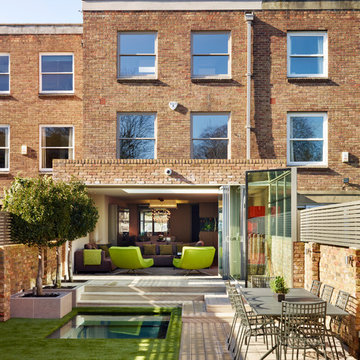
Work involved creating a new under garden basement with glass rooflights shown here. Glass cube covers the staircase to the basement and frameless bi-folding glass doors open up the house and create a complete outdoor indoor living space within.
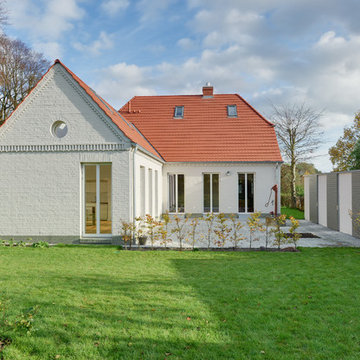
Architekt: Möhring Architekten, Berlin und Born a.Darß
Fotograf: Stefan Melchior, Berlin
This is an example of a white and medium sized classic bungalow brick house exterior in Berlin with a pitched roof.
This is an example of a white and medium sized classic bungalow brick house exterior in Berlin with a pitched roof.
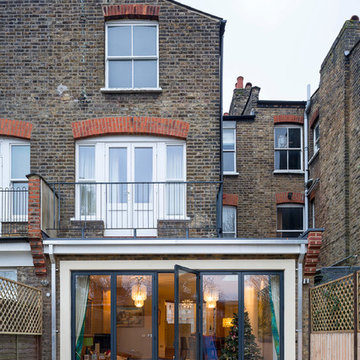
Tim Crocker
Design ideas for a medium sized contemporary brick and rear extension in London with a flat roof and three floors.
Design ideas for a medium sized contemporary brick and rear extension in London with a flat roof and three floors.
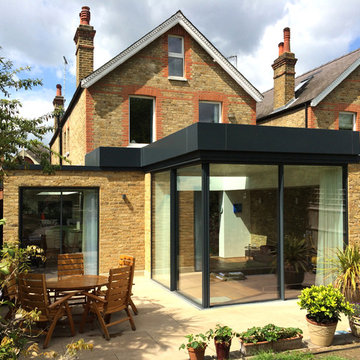
Side and rear kitchen / living / dining room extension in reclaimed London yellow stock brickwork with frameless glazed cantilevering corner, aluminium roof profile and level threshold to patio. 2PM Architects
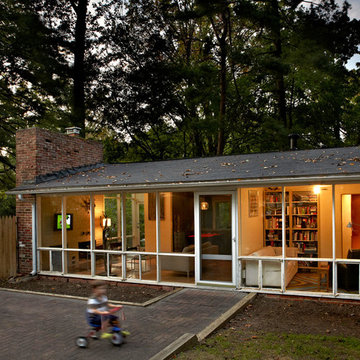
Architects Modern
This mid-century modern home was designed by the architect Charles Goodman in 1950. Janet Bloomberg, a KUBE partner, completely renovated it, retaining but enhancing the spirit of the original home. None of the rooms were relocated, but the house was opened up and restructured, and fresh finishes and colors were introduced throughout. A new powder room was tucked into the space of a hall closet, and built-in storage was created in every possible location - not a single square foot is left unused. Existing mechanical and electrical systems were replaced, creating a modern home within the shell of the original historic structure. Floor-to-ceiling glass in every room allows the outside to flow seamlessly with the interior, making the small footprint feel substantially larger. photos: Greg Powers Photography
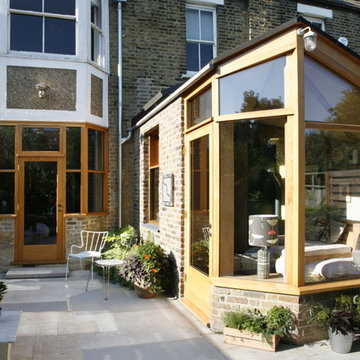
Photo of a victorian brick and rear extension in London with three floors.
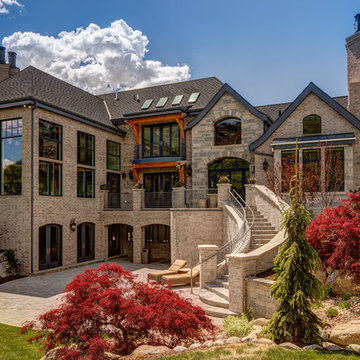
This is an example of an expansive and beige traditional brick detached house in Salt Lake City with three floors, a hip roof and a shingle roof.
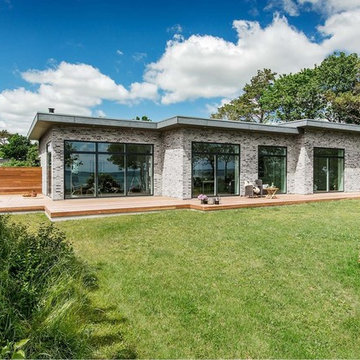
Medium sized and gey contemporary bungalow brick house exterior in Aarhus with a flat roof.
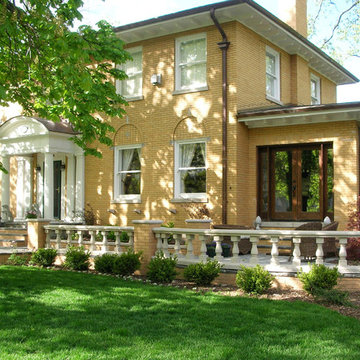
This is an example of a medium sized traditional two floor brick house exterior in Chicago.
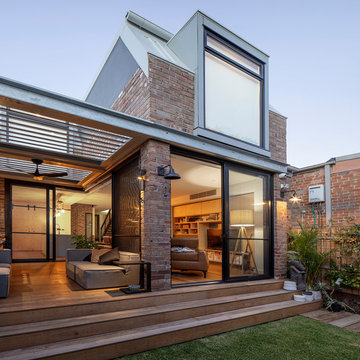
Simon Wood
This is an example of a red contemporary two floor brick detached house in Sydney with a flat roof.
This is an example of a red contemporary two floor brick detached house in Sydney with a flat roof.
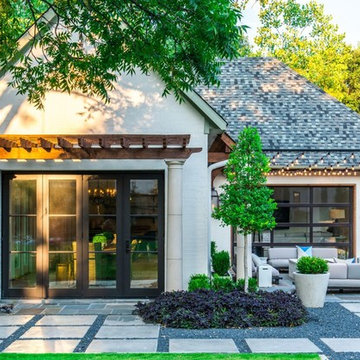
White and medium sized traditional bungalow brick detached house in Dallas with a hip roof and a shingle roof.
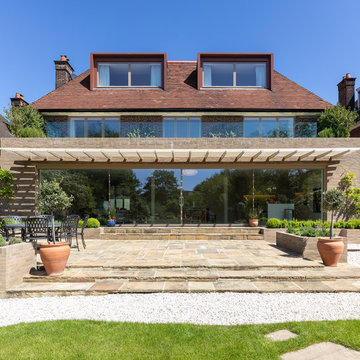
Photo of a contemporary brick detached house in London with three floors, a hip roof and a shingle roof.
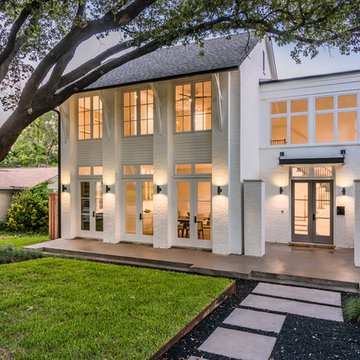
Michael Cagle
Large and white classic two floor brick house exterior in Dallas with a pitched roof.
Large and white classic two floor brick house exterior in Dallas with a pitched roof.
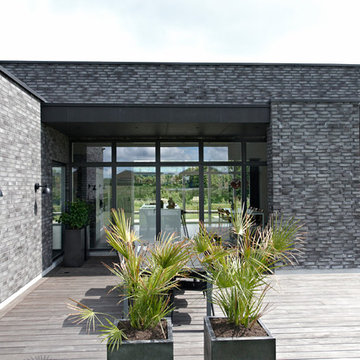
Design ideas for a medium sized and gey contemporary bungalow brick house exterior in Esbjerg with a flat roof.
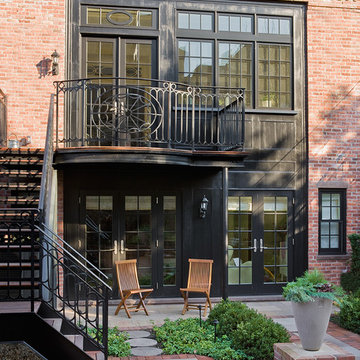
Rear facade in Brooklyn Heights brownstone addition by Ben Herzog, architect in conjunction with designer Elizabeth Cooke-King. Photo by Michael Lee.
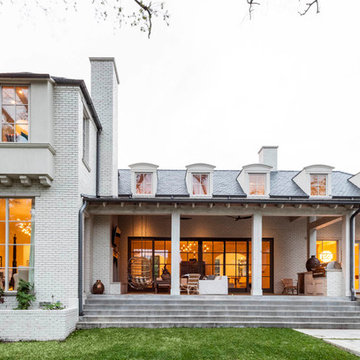
Nathan Schroder
Inspiration for a white traditional two floor brick house exterior in Dallas.
Inspiration for a white traditional two floor brick house exterior in Dallas.
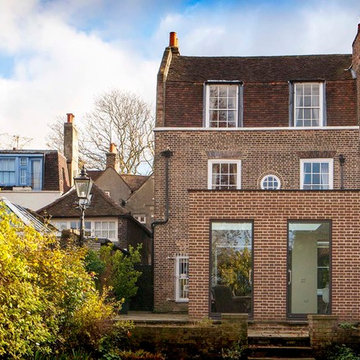
Alex Franklin
Inspiration for a red classic brick and rear extension in London with three floors.
Inspiration for a red classic brick and rear extension in London with three floors.
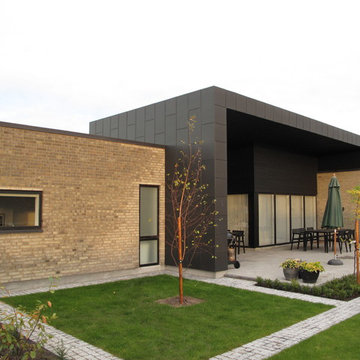
Design ideas for a medium sized and multi-coloured modern brick house exterior in Esbjerg with a flat roof.
Brick House Exterior Ideas and Designs
1
