Brown Bathroom with Concrete Flooring Ideas and Designs
Refine by:
Budget
Sort by:Popular Today
1 - 20 of 2,384 photos

This is an example of a large contemporary ensuite bathroom in Other with flat-panel cabinets, medium wood cabinets, a double shower, a one-piece toilet, grey tiles, grey walls, a vessel sink, grey floors, a hinged door, black worktops, concrete flooring and concrete worktops.

Shoootin
Photo of a medium sized contemporary shower room bathroom in Paris with a corner shower, a wall mounted toilet, white tiles, metro tiles, blue walls, wooden worktops, grey floors, light wood cabinets, a vessel sink, an open shower, beige worktops, concrete flooring and flat-panel cabinets.
Photo of a medium sized contemporary shower room bathroom in Paris with a corner shower, a wall mounted toilet, white tiles, metro tiles, blue walls, wooden worktops, grey floors, light wood cabinets, a vessel sink, an open shower, beige worktops, concrete flooring and flat-panel cabinets.
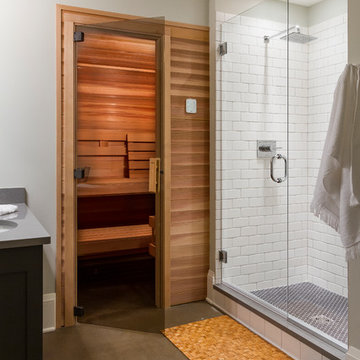
Photo by Seth Hannula
Photo of a large traditional sauna bathroom in Minneapolis with shaker cabinets, grey cabinets, white tiles, ceramic tiles, grey walls, concrete flooring, a submerged sink, engineered stone worktops, grey floors and a hinged door.
Photo of a large traditional sauna bathroom in Minneapolis with shaker cabinets, grey cabinets, white tiles, ceramic tiles, grey walls, concrete flooring, a submerged sink, engineered stone worktops, grey floors and a hinged door.
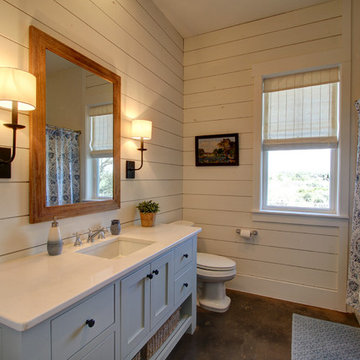
Design ideas for a country bathroom in Austin with shaker cabinets, blue cabinets, a built-in bath, a two-piece toilet, white tiles, white walls, concrete flooring, a submerged sink and quartz worktops.
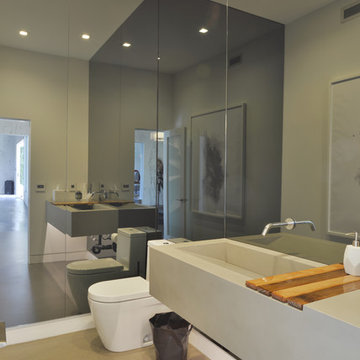
Modern design by Alberto Juarez and Darin Radac of Novum Architecture in Los Angeles.
Medium sized modern shower room bathroom in Los Angeles with a one-piece toilet, grey walls, concrete flooring and a trough sink.
Medium sized modern shower room bathroom in Los Angeles with a one-piece toilet, grey walls, concrete flooring and a trough sink.
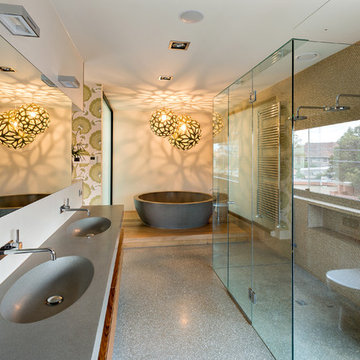
This award winning bathroom features double vanity Nimbus Oval and Nimbus bath from Apaiser, double shower, feature lights designed by David Truebridge and polished concrete flooring.
Sarah Wood Photography
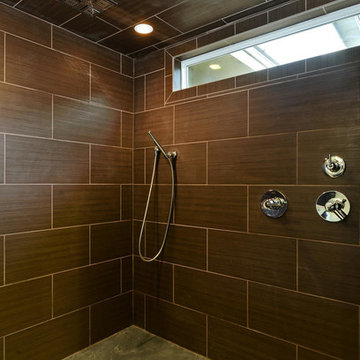
The long horizontal window provides lots of natural light while maintaining privacy. The cedar accent wall continues to flank the dropped ceiling. The City of Austin requires either a curb or a secondary floor drain. To circumvent this, a slight angle was added to the floor in the primary shower zone.

Minimal bathroom with low budget. Wall hung vanity and LED mirror with subway tiled alclove shower.
Photo of a small modern shower room bathroom in Los Angeles with flat-panel cabinets, light wood cabinets, an alcove shower, a two-piece toilet, white tiles, white walls, concrete flooring, an integrated sink, solid surface worktops, beige floors, a hinged door, white worktops, a single sink and a floating vanity unit.
Photo of a small modern shower room bathroom in Los Angeles with flat-panel cabinets, light wood cabinets, an alcove shower, a two-piece toilet, white tiles, white walls, concrete flooring, an integrated sink, solid surface worktops, beige floors, a hinged door, white worktops, a single sink and a floating vanity unit.

Ванная отделена от мастер-спальни стеклянной перегородкой. Здесь располагается просторная душевая на две лейки, большая двойная раковина, подвесной унитаз и вместительный шкаф для хранения гигиенических средств и полотенец. Одна из душевых леек закреплена на тонированном стекле, за которым виден рельефный подсвеченный кирпич, вторая - на полированной мраморной панели с подсветкой. Исторический кирпич так же сохранили в арке над умывальником и за стеклом на акцентной стене в душевой.
Потолок и пол отделаны микроцементом и прекрасно гармонируют с монохромной цветовой гаммой помещения.

Martha O’Hara Interiors, Interior Design and Photo Styling | City Homes, Builder | Troy Thies, Photography | Please Note: All “related,” “similar,” and “sponsored” products tagged or listed by Houzz are not actual products pictured. They have not been approved by Martha O’Hara Interiors nor any of the professionals credited. For info about our work: design@oharainteriors.com
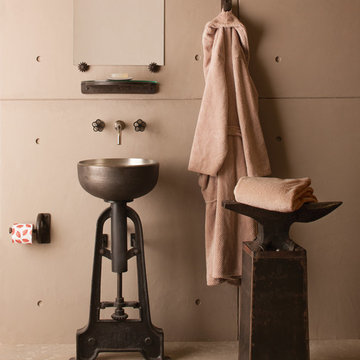
Industrial Pedestal in Cast Iron with Bronze Sink
Photo of an urban bathroom in Detroit with beige walls, concrete flooring and a pedestal sink.
Photo of an urban bathroom in Detroit with beige walls, concrete flooring and a pedestal sink.

Lors de l’acquisition de cet appartement neuf, dont l’immeuble a vu le jour en juillet 2023, la configuration des espaces en plan telle que prévue par le promoteur immobilier ne satisfaisait pas la future propriétaire. Trois petites chambres, une cuisine fermée, très peu de rangements intégrés et des matériaux de qualité moyenne, un postulat qui méritait d’être amélioré !
C’est ainsi que la pièce de vie s’est vue transformée en un généreux salon séjour donnant sur une cuisine conviviale ouverte aux rangements optimisés, laissant la part belle à un granit d’exception dans un écrin plan de travail & crédence. Une banquette tapissée et sa table sur mesure en béton ciré font l’intermédiaire avec le volume de détente offrant de nombreuses typologies d’assises, de la méridienne au canapé installé comme pièce maitresse de l’espace.
La chambre enfant se veut douce et intemporelle, parée de tonalités de roses et de nombreux agencements sophistiqués, le tout donnant sur une salle d’eau minimaliste mais singulière.
La suite parentale quant à elle, initialement composée de deux petites pièces inexploitables, s’est vu radicalement transformée ; un dressing de 7,23 mètres linéaires tout en menuiserie, la mise en abîme du lit sur une estrade astucieuse intégrant du rangement et une tête de lit comme à l’hôtel, sans oublier l’espace coiffeuse en adéquation avec la salle de bain, elle-même composée d’une double vasque, d’une douche & d’une baignoire.
Une transformation complète d’un appartement neuf pour une rénovation haut de gamme clé en main.
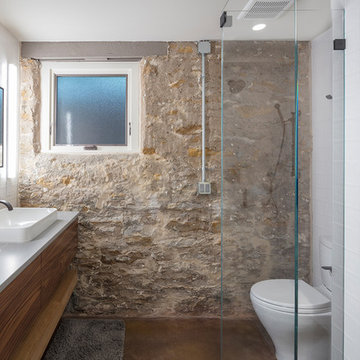
Bob Greenspan Photography
Medium sized rustic bathroom in Kansas City with concrete flooring and brown floors.
Medium sized rustic bathroom in Kansas City with concrete flooring and brown floors.
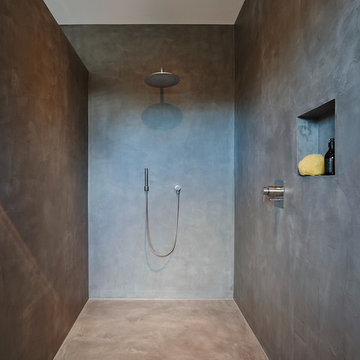
honeyandspice
Design ideas for a modern bathroom in Frankfurt with an alcove shower, grey walls and concrete flooring.
Design ideas for a modern bathroom in Frankfurt with an alcove shower, grey walls and concrete flooring.
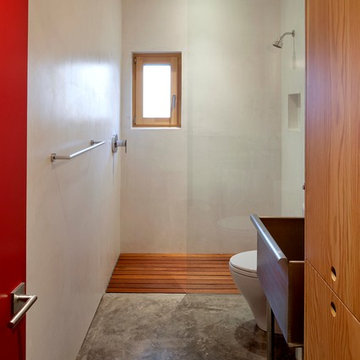
jeremy bittermann
Contemporary bathroom in Portland with beige walls, concrete flooring and a built-in shower.
Contemporary bathroom in Portland with beige walls, concrete flooring and a built-in shower.

Architecture by Bosworth Hoedemaker
& Garret Cord Werner. Interior design by Garret Cord Werner.
Medium sized contemporary ensuite bathroom in Seattle with flat-panel cabinets, dark wood cabinets, grey tiles, stone tiles, grey walls, concrete flooring, a submerged sink, solid surface worktops, grey floors and beige worktops.
Medium sized contemporary ensuite bathroom in Seattle with flat-panel cabinets, dark wood cabinets, grey tiles, stone tiles, grey walls, concrete flooring, a submerged sink, solid surface worktops, grey floors and beige worktops.

Inspiration for a large traditional ensuite bathroom in Chicago with flat-panel cabinets, brown cabinets, a corner shower, a bidet, pink tiles, glass tiles, white walls, concrete flooring, a submerged sink, engineered stone worktops, blue floors, a hinged door, white worktops, a wall niche and a single sink.
We teamed up with an investor to design a one-of-a-kind property. We created a very clear vision for this home: Scandinavian minimalism. Our intention for this home was to incorporate as many natural materials that we could. We started by selecting polished concrete floors throughout the entire home. To balance this masculinity, we chose soft, natural wood grain cabinetry for the kitchen, bathrooms and mudroom. In the kitchen, we made the hood a focal point by wrapping it in marble and installing a herringbone tile to the ceiling. We accented the rooms with brass and polished chrome, giving the home a light and airy feeling. We incorporated organic textures and soft lines throughout. The bathrooms feature a dimensioned shower tile and leather towel hooks. We drew inspiration for the color palette and styling by our surroundings - the desert.
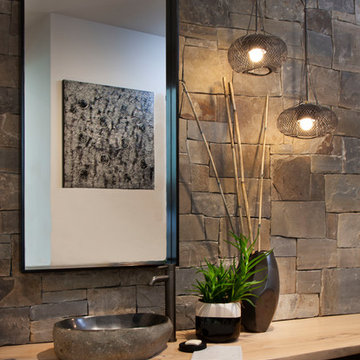
Photos: Ed Gohlich
Design ideas for a large modern shower room bathroom in San Diego with open cabinets, a submerged bath, grey tiles, stone tiles, white walls, concrete flooring, a vessel sink, wooden worktops, grey floors and beige worktops.
Design ideas for a large modern shower room bathroom in San Diego with open cabinets, a submerged bath, grey tiles, stone tiles, white walls, concrete flooring, a vessel sink, wooden worktops, grey floors and beige worktops.

Medium sized rustic ensuite bathroom in Montreal with medium wood cabinets, an alcove shower, blue tiles, metro tiles, concrete flooring, a vessel sink, wooden worktops, grey floors, a hinged door, brown worktops and a built-in bath.
Brown Bathroom with Concrete Flooring Ideas and Designs
1

 Shelves and shelving units, like ladder shelves, will give you extra space without taking up too much floor space. Also look for wire, wicker or fabric baskets, large and small, to store items under or next to the sink, or even on the wall.
Shelves and shelving units, like ladder shelves, will give you extra space without taking up too much floor space. Also look for wire, wicker or fabric baskets, large and small, to store items under or next to the sink, or even on the wall.  The sink, the mirror, shower and/or bath are the places where you might want the clearest and strongest light. You can use these if you want it to be bright and clear. Otherwise, you might want to look at some soft, ambient lighting in the form of chandeliers, short pendants or wall lamps. You could use accent lighting around your bath in the form to create a tranquil, spa feel, as well.
The sink, the mirror, shower and/or bath are the places where you might want the clearest and strongest light. You can use these if you want it to be bright and clear. Otherwise, you might want to look at some soft, ambient lighting in the form of chandeliers, short pendants or wall lamps. You could use accent lighting around your bath in the form to create a tranquil, spa feel, as well. 