Brown Bathroom with Glass-front Cabinets Ideas and Designs
Refine by:
Budget
Sort by:Popular Today
1 - 20 of 1,279 photos
Item 1 of 3
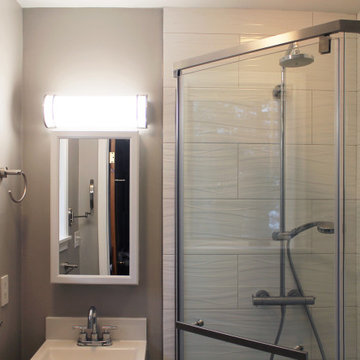
Photo of a small contemporary bathroom in Boston with glass-front cabinets, white cabinets, a corner shower, grey tiles, ceramic tiles, mosaic tile flooring, engineered stone worktops, grey floors, a hinged door, white worktops, a single sink and a freestanding vanity unit.
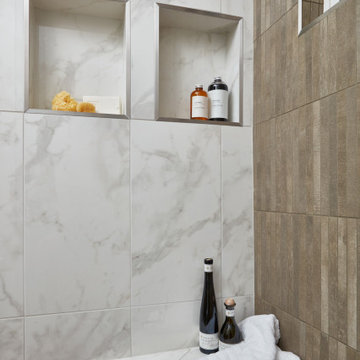
Corner shower using both porcelain and ceramic tiles from Arizona Tile.
Design ideas for a small traditional shower room bathroom in Phoenix with glass-front cabinets, white cabinets, a corner shower, white tiles, porcelain tiles, beige walls, brown floors, a hinged door, double sinks and a built in vanity unit.
Design ideas for a small traditional shower room bathroom in Phoenix with glass-front cabinets, white cabinets, a corner shower, white tiles, porcelain tiles, beige walls, brown floors, a hinged door, double sinks and a built in vanity unit.

Photo of a small contemporary shower room bathroom in San Francisco with glass-front cabinets, white cabinets, an alcove shower, white tiles, stone slabs, light hardwood flooring, an integrated sink, solid surface worktops, an open shower and white worktops.

Design ideas for a medium sized traditional shower room bathroom in DC Metro with dark wood cabinets, an alcove shower, a one-piece toilet, white tiles, glass-front cabinets, matchstick tiles, grey walls, laminate floors, an integrated sink, soapstone worktops, grey floors and a hinged door.
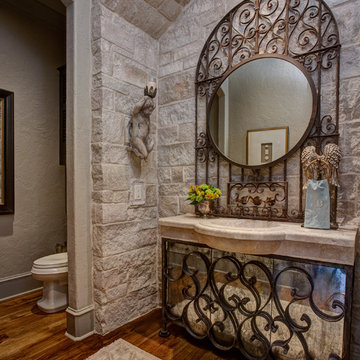
Inspiration for a medium sized traditional shower room bathroom in Little Rock with glass-front cabinets, beige cabinets, a two-piece toilet, beige tiles, stone tiles, beige walls, dark hardwood flooring, an integrated sink, soapstone worktops and brown floors.

Start and Finish Your Day in Serenity ✨
In the hustle of city life, our homes are our sanctuaries. Particularly, the shower room - where we both begin and unwind at the end of our day. Imagine stepping into a space bathed in soft, soothing light, embracing the calmness and preparing you for the day ahead, and later, helping you relax and let go of the day’s stress.
In Maida Vale, where architecture and design intertwine with the rhythm of London, the key to a perfect shower room transcends beyond just aesthetics. It’s about harnessing the power of natural light to create a space that not only revitalizes your body but also your soul.
But what about our ever-present need for space? The answer lies in maximizing storage, utilizing every nook - both deep and shallow - ensuring that everything you need is at your fingertips, yet out of sight, maintaining a clutter-free haven.
Let’s embrace the beauty of design, the tranquillity of soothing light, and the genius of clever storage in our Maida Vale homes. Because every day deserves a serene beginning and a peaceful end.
#MaidaVale #LondonLiving #SerenityAtHome #ShowerRoomSanctuary #DesignInspiration #NaturalLight #SmartStorage #HomeDesign #UrbanOasis #LondonHomes

Interior and Exterior Renovations to existing HGTV featured Tiny Home. We modified the exterior paint color theme and painted the interior of the tiny home to give it a fresh look. The interior of the tiny home has been decorated and furnished for use as an AirBnb space. Outdoor features a new custom built deck and hot tub space.

Wing Wong/ Memories TTL
Design ideas for a medium sized traditional shower room bathroom in New York with medium wood cabinets, a two-piece toilet, white tiles, white walls, a submerged sink, granite worktops, multi-coloured floors, a hinged door, grey worktops, a corner shower, mosaic tile flooring and glass-front cabinets.
Design ideas for a medium sized traditional shower room bathroom in New York with medium wood cabinets, a two-piece toilet, white tiles, white walls, a submerged sink, granite worktops, multi-coloured floors, a hinged door, grey worktops, a corner shower, mosaic tile flooring and glass-front cabinets.

Bathroom with shower, toilet and sink.
Small classic shower room bathroom in Dublin with glass-front cabinets, a corner shower, a one-piece toilet, white tiles, ceramic tiles, white walls, laminate floors, a console sink, black floors, a hinged door, a single sink and a floating vanity unit.
Small classic shower room bathroom in Dublin with glass-front cabinets, a corner shower, a one-piece toilet, white tiles, ceramic tiles, white walls, laminate floors, a console sink, black floors, a hinged door, a single sink and a floating vanity unit.
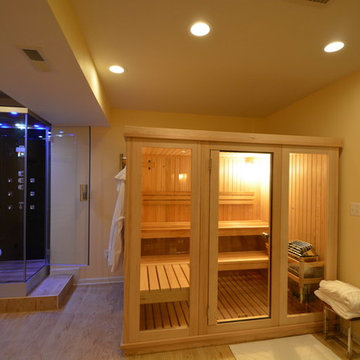
Photo of a large modern sauna bathroom in Baltimore with glass-front cabinets, a corner shower, black tiles, yellow walls and light hardwood flooring.
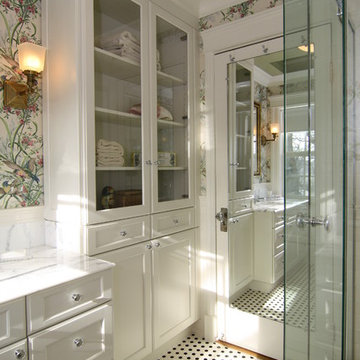
Inspiration for a small traditional bathroom in New York with glass-front cabinets and white cabinets.
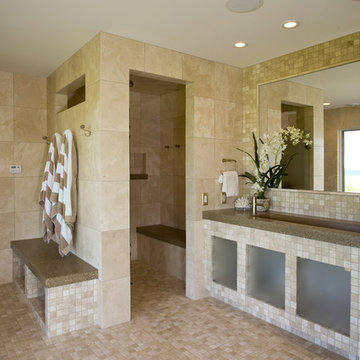
Lower level beach bathroom with locker style shower, poured concrete vanity and wall to wall marble tile
Contemporary bathroom in Other with a trough sink, glass-front cabinets, beige tiles and a built-in shower.
Contemporary bathroom in Other with a trough sink, glass-front cabinets, beige tiles and a built-in shower.

This is an example of a medium sized mediterranean ensuite bathroom in Rome with glass-front cabinets, beige tiles, terracotta tiles, white walls, dark hardwood flooring, a vessel sink, marble worktops, brown floors, red worktops, a single sink, a freestanding vanity unit and dark wood cabinets.

City Apartment in High Rise Building in middle of Melbourne City.
Inspiration for an expansive modern ensuite bathroom in Melbourne with glass-front cabinets, white cabinets, a walk-in shower, a one-piece toilet, beige tiles, ceramic tiles, beige walls, cement flooring, a submerged sink, solid surface worktops, beige floors, an open shower, white worktops, an enclosed toilet, double sinks, a freestanding vanity unit, a wallpapered ceiling and wallpapered walls.
Inspiration for an expansive modern ensuite bathroom in Melbourne with glass-front cabinets, white cabinets, a walk-in shower, a one-piece toilet, beige tiles, ceramic tiles, beige walls, cement flooring, a submerged sink, solid surface worktops, beige floors, an open shower, white worktops, an enclosed toilet, double sinks, a freestanding vanity unit, a wallpapered ceiling and wallpapered walls.

The owners didn’t want plain Jane. We changed the layout, moved walls, added a skylight and changed everything . This small space needed a broad visual footprint to feel open. everything was raised off the floor.; wall hung toilet, and cabinetry, even a floating seat in the shower. Mix of materials, glass front vanity, integrated glass counter top, stone tile and porcelain tiles. All give tit a modern sleek look. The sconces look like rock crystals next to the recessed medicine cabinet. The shower has a curbless entry and is generous in size and comfort with a folding bench and handy niche.
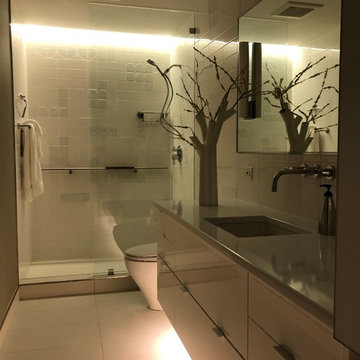
Photo of a small modern ensuite bathroom in Dallas with glass-front cabinets, grey cabinets, a walk-in shower, a one-piece toilet, white tiles, ceramic tiles, grey walls, porcelain flooring, a submerged sink, engineered stone worktops, white floors, an open shower and white worktops.
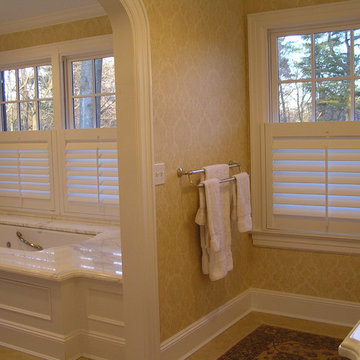
Photo of a large classic ensuite bathroom in New York with glass-front cabinets, white cabinets, an alcove bath, beige walls, ceramic flooring and marble worktops.
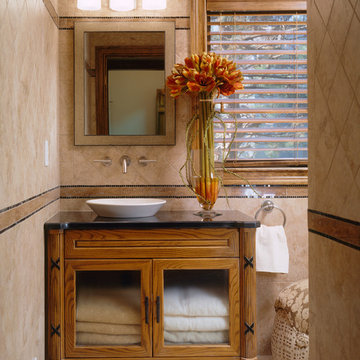
Five different tile sizes and shapes along with a custom vanity with an off-center vessel sink, add lots of interest to this townhouse guest bathroom. The vanity’s glass doors create an open feeling and offer guests an intuitive way to find towels.
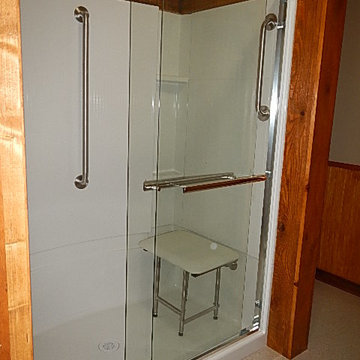
Jack and Jill guest bathroom with walk in shower, sliding glass doors, padded fold-down shower bench, grab bars, cypress trim
Inspiration for a medium sized traditional bathroom in New Orleans with glass-front cabinets, an alcove shower, beige walls, beige floors and a sliding door.
Inspiration for a medium sized traditional bathroom in New Orleans with glass-front cabinets, an alcove shower, beige walls, beige floors and a sliding door.
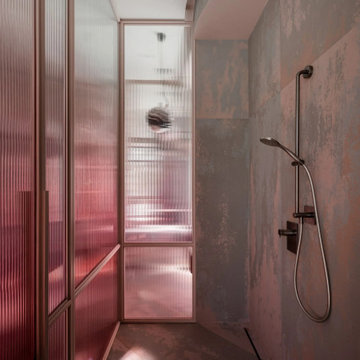
Photo of a medium sized scandi ensuite bathroom in Los Angeles with glass-front cabinets, an alcove shower, beige tiles, ceramic tiles, beige walls, beige floors, a hinged door, pink worktops, a single sink and a built in vanity unit.
Brown Bathroom with Glass-front Cabinets Ideas and Designs
1

 Shelves and shelving units, like ladder shelves, will give you extra space without taking up too much floor space. Also look for wire, wicker or fabric baskets, large and small, to store items under or next to the sink, or even on the wall.
Shelves and shelving units, like ladder shelves, will give you extra space without taking up too much floor space. Also look for wire, wicker or fabric baskets, large and small, to store items under or next to the sink, or even on the wall.  The sink, the mirror, shower and/or bath are the places where you might want the clearest and strongest light. You can use these if you want it to be bright and clear. Otherwise, you might want to look at some soft, ambient lighting in the form of chandeliers, short pendants or wall lamps. You could use accent lighting around your bath in the form to create a tranquil, spa feel, as well.
The sink, the mirror, shower and/or bath are the places where you might want the clearest and strongest light. You can use these if you want it to be bright and clear. Otherwise, you might want to look at some soft, ambient lighting in the form of chandeliers, short pendants or wall lamps. You could use accent lighting around your bath in the form to create a tranquil, spa feel, as well. 