Brown Bathroom with Green Cabinets Ideas and Designs
Refine by:
Budget
Sort by:Popular Today
1 - 20 of 924 photos
Item 1 of 3

Photo of a country shower room bathroom in DC Metro with green cabinets, an alcove shower, white tiles, metro tiles, white walls, mosaic tile flooring, a vessel sink, white floors and flat-panel cabinets.

This Cardiff home remodel truly captures the relaxed elegance that this homeowner desired. The kitchen, though small in size, is the center point of this home and is situated between a formal dining room and the living room. The selection of a gorgeous blue-grey color for the lower cabinetry gives a subtle, yet impactful pop of color. Paired with white upper cabinets, beautiful tile selections, and top of the line JennAir appliances, the look is modern and bright. A custom hood and appliance panels provide rich detail while the gold pulls and plumbing fixtures are on trend and look perfect in this space. The fireplace in the family room also got updated with a beautiful new stone surround. Finally, the master bathroom was updated to be a serene, spa-like retreat. Featuring a spacious double vanity with stunning mirrors and fixtures, large walk-in shower, and gorgeous soaking bath as the jewel of this space. Soothing hues of sea-green glass tiles create interest and texture, giving the space the ultimate coastal chic aesthetic.

Working with the homeowners and our design team, we feel that we created the ultimate spa retreat. The main focus is the grand vanity with towers on either side and matching bridge spanning above to hold the LED lights. By Plain & Fancy cabinetry, the Vogue door beaded inset door works well with the Forest Shadow finish. The toe space has a decorative valance down below with LED lighting behind. Centaurus granite rests on top with white vessel sinks and oil rubber bronze fixtures. The light stone wall in the backsplash area provides a nice contrast and softens up the masculine tones. Wall sconces with angled mirrors added a nice touch.
We brought the stone wall back behind the freestanding bathtub appointed with a wall mounted tub filler. The 69" Victoria & Albert bathtub features clean lines and LED uplighting behind. This all sits on a french pattern travertine floor with a hidden surprise; their is a heating system underneath.
In the shower we incorporated more stone, this time in the form of a darker split river rock. We used this as the main shower floor and as listello bands. Kohler oil rubbed bronze shower heads, rain head, and body sprayer finish off the master bath.
Photographer: Johan Roetz

Elegant Traditional Master Bath with Under mount Tub
Photographer: Sacha Griffin
Design ideas for a large traditional ensuite bathroom in Atlanta with a submerged sink, raised-panel cabinets, granite worktops, a submerged bath, a corner shower, a two-piece toilet, beige tiles, porcelain tiles, beige walls, porcelain flooring, green cabinets, beige floors, a hinged door, beige worktops, a wall niche, double sinks and a built in vanity unit.
Design ideas for a large traditional ensuite bathroom in Atlanta with a submerged sink, raised-panel cabinets, granite worktops, a submerged bath, a corner shower, a two-piece toilet, beige tiles, porcelain tiles, beige walls, porcelain flooring, green cabinets, beige floors, a hinged door, beige worktops, a wall niche, double sinks and a built in vanity unit.

Inspiration for a large rural grey and white ensuite wet room bathroom in Other with shaker cabinets, green cabinets, a claw-foot bath, white tiles, metro tiles, grey walls, slate flooring, a submerged sink, marble worktops, grey floors, a hinged door, grey worktops, double sinks, a built in vanity unit, wainscoting and a drop ceiling.
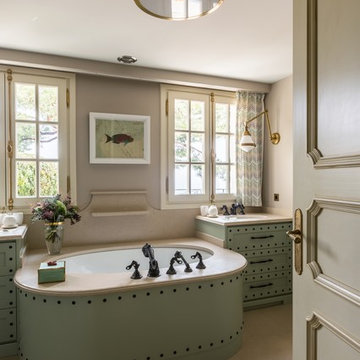
Photo of a classic ensuite bathroom in Moscow with recessed-panel cabinets, green cabinets, a submerged sink, beige floors and beige worktops.
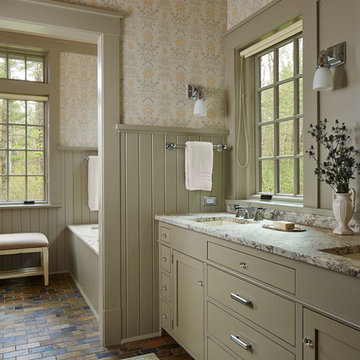
Architecture & Interior Design: David Heide Design Studio Photo: Susan Gilmore Photography
Photo of a farmhouse ensuite bathroom in Minneapolis with a submerged bath, slate flooring, a submerged sink, flat-panel cabinets, green cabinets and multi-coloured walls.
Photo of a farmhouse ensuite bathroom in Minneapolis with a submerged bath, slate flooring, a submerged sink, flat-panel cabinets, green cabinets and multi-coloured walls.
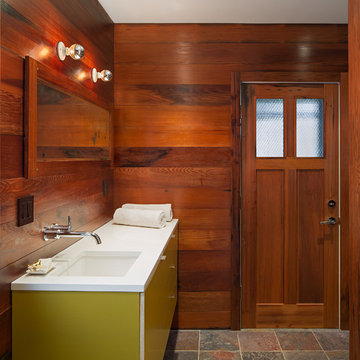
Sam Oberter
This is an example of a rustic bathroom in Philadelphia with a submerged sink, flat-panel cabinets, green cabinets and brown walls.
This is an example of a rustic bathroom in Philadelphia with a submerged sink, flat-panel cabinets, green cabinets and brown walls.
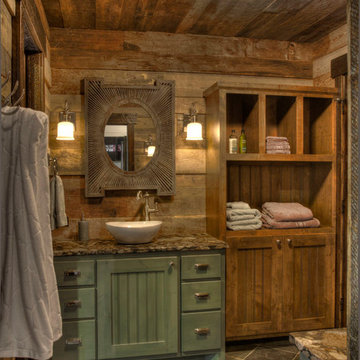
This is an example of a rustic bathroom in Minneapolis with a vessel sink and green cabinets.
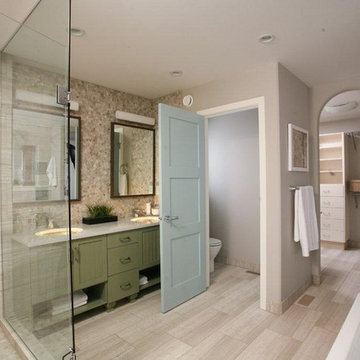
Conetmporary clean lines. The hones marble tile is cool and crisp. Plumbing fixtrues and faucets are from Kohler.
Design ideas for a contemporary bathroom in Calgary with a submerged sink, recessed-panel cabinets, green cabinets, a corner shower, beige tiles and feature lighting.
Design ideas for a contemporary bathroom in Calgary with a submerged sink, recessed-panel cabinets, green cabinets, a corner shower, beige tiles and feature lighting.
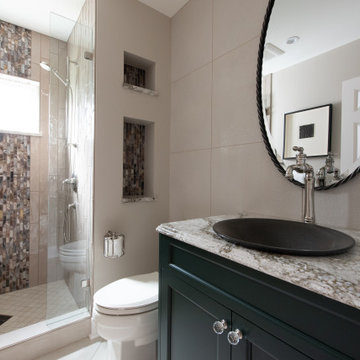
Medium sized classic shower room bathroom in Seattle with green cabinets, multi-coloured tiles, glass tiles, beige walls, beige floors, a hinged door, recessed-panel cabinets, an alcove bath, an alcove shower, a built-in sink, granite worktops and multi-coloured worktops.
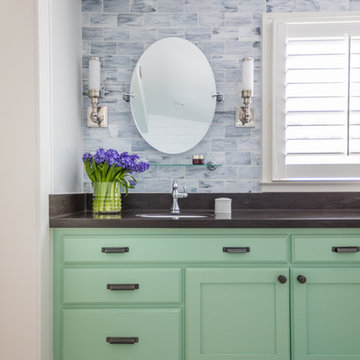
JESSIE PREZA PHOTOGRAPHY
Design ideas for a vintage bathroom in Jacksonville with green cabinets, blue tiles, mosaic tile flooring, a submerged sink, black worktops and shaker cabinets.
Design ideas for a vintage bathroom in Jacksonville with green cabinets, blue tiles, mosaic tile flooring, a submerged sink, black worktops and shaker cabinets.
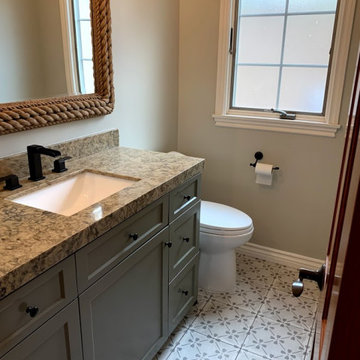
The powder bath in this beautifully remodeled home really comes to life with the soft green cabinet and beautiful mosaic floor tile. The rope mirror adds style and the black fixtures and hardware lend a modern feel. The perfect pick-me-up for this space

Make your opulent green bathroom dreams a reality by decking it out from floor to ceiling in our lush green 2x6 and hexagon tile.
DESIGN
Claire Thomas
Tile Shown: 2x6 & 6" Hexagon in Evergreen
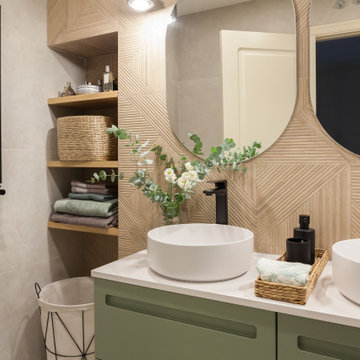
Reforma integral de baño mezclando 2 alicatados, perfilería y grifería en negro y muebles de baño a medida.
Design ideas for a medium sized contemporary ensuite bathroom in Madrid with flat-panel cabinets, green cabinets, a built-in shower, a one-piece toilet, beige tiles, ceramic tiles, beige walls, ceramic flooring, a vessel sink, engineered stone worktops, beige floors, a sliding door, white worktops, a wall niche, double sinks and a floating vanity unit.
Design ideas for a medium sized contemporary ensuite bathroom in Madrid with flat-panel cabinets, green cabinets, a built-in shower, a one-piece toilet, beige tiles, ceramic tiles, beige walls, ceramic flooring, a vessel sink, engineered stone worktops, beige floors, a sliding door, white worktops, a wall niche, double sinks and a floating vanity unit.

This is an example of a large ensuite bathroom in Melbourne with green cabinets, a freestanding bath, a corner shower, a one-piece toilet, grey tiles, porcelain tiles, grey walls, porcelain flooring, a vessel sink, engineered stone worktops, grey floors, an open shower, white worktops, a wall niche, double sinks, a floating vanity unit and flat-panel cabinets.

Inspiration for a large classic shower room bathroom in Toronto with green cabinets, an alcove shower, a one-piece toilet, white tiles, porcelain tiles, white walls, porcelain flooring, an integrated sink, solid surface worktops, grey floors, a hinged door, white worktops, a single sink, a floating vanity unit and flat-panel cabinets.
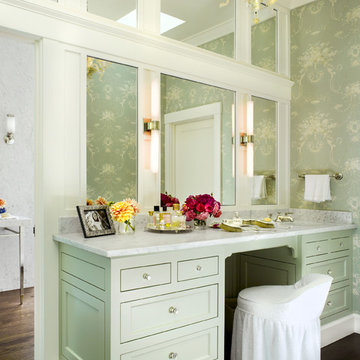
Santa Barbara lifestyle with this gated 5,200 square foot estate affords serenity and privacy while incorporating the finest materials and craftsmanship. Visually striking interiors are enhanced by a sparkling bay view and spectacular landscaping with heritage oaks, rose and dahlia gardens and a picturesque splash pool. Just two minutes to Marin’s finest private schools.

www.jeremykohm.com
Inspiration for a medium sized classic ensuite bathroom in Toronto with a claw-foot bath, mosaic tiles, green cabinets, an alcove shower, white tiles, grey walls, marble flooring, a submerged sink, marble worktops and shaker cabinets.
Inspiration for a medium sized classic ensuite bathroom in Toronto with a claw-foot bath, mosaic tiles, green cabinets, an alcove shower, white tiles, grey walls, marble flooring, a submerged sink, marble worktops and shaker cabinets.
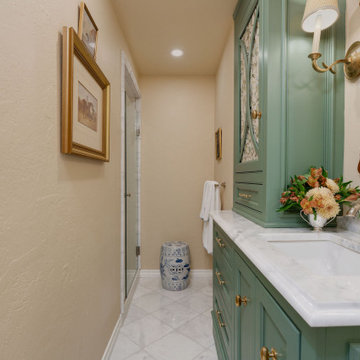
This is an example of a medium sized classic bathroom in Oklahoma City with beaded cabinets, green cabinets, white tiles, metro tiles, marble flooring, a submerged sink, marble worktops, white floors, a hinged door, white worktops, a single sink and a built in vanity unit.
Brown Bathroom with Green Cabinets Ideas and Designs
1

 Shelves and shelving units, like ladder shelves, will give you extra space without taking up too much floor space. Also look for wire, wicker or fabric baskets, large and small, to store items under or next to the sink, or even on the wall.
Shelves and shelving units, like ladder shelves, will give you extra space without taking up too much floor space. Also look for wire, wicker or fabric baskets, large and small, to store items under or next to the sink, or even on the wall.  The sink, the mirror, shower and/or bath are the places where you might want the clearest and strongest light. You can use these if you want it to be bright and clear. Otherwise, you might want to look at some soft, ambient lighting in the form of chandeliers, short pendants or wall lamps. You could use accent lighting around your bath in the form to create a tranquil, spa feel, as well.
The sink, the mirror, shower and/or bath are the places where you might want the clearest and strongest light. You can use these if you want it to be bright and clear. Otherwise, you might want to look at some soft, ambient lighting in the form of chandeliers, short pendants or wall lamps. You could use accent lighting around your bath in the form to create a tranquil, spa feel, as well. 