Brown Bathroom with Light Hardwood Flooring Ideas and Designs
Refine by:
Budget
Sort by:Popular Today
1 - 20 of 3,551 photos
Item 1 of 3

We added a roll top bath, wall hung basin, tongue & groove panelling, bespoke Roman blinds & a cast iron radiator to the top floor master suite in our Cotswolds Cottage project. Interior Design by Imperfect Interiors
Armada Cottage is available to rent at www.armadacottagecotswolds.co.uk

Design ideas for a country shower room bathroom in West Midlands with grey cabinets, blue tiles, white walls, light hardwood flooring, a console sink, beige floors, an open shower, a single sink, a built in vanity unit and a vaulted ceiling.

Joe Purvis Photos
Photo of a large classic ensuite bathroom in Charlotte with grey cabinets, blue tiles, marble worktops, white walls, light hardwood flooring, a submerged sink, white worktops and beaded cabinets.
Photo of a large classic ensuite bathroom in Charlotte with grey cabinets, blue tiles, marble worktops, white walls, light hardwood flooring, a submerged sink, white worktops and beaded cabinets.

Klopf Architecture and Outer space Landscape Architects designed a new warm, modern, open, indoor-outdoor home in Los Altos, California. Inspired by mid-century modern homes but looking for something completely new and custom, the owners, a couple with two children, bought an older ranch style home with the intention of replacing it.
Created on a grid, the house is designed to be at rest with differentiated spaces for activities; living, playing, cooking, dining and a piano space. The low-sloping gable roof over the great room brings a grand feeling to the space. The clerestory windows at the high sloping roof make the grand space light and airy.
Upon entering the house, an open atrium entry in the middle of the house provides light and nature to the great room. The Heath tile wall at the back of the atrium blocks direct view of the rear yard from the entry door for privacy.
The bedrooms, bathrooms, play room and the sitting room are under flat wing-like roofs that balance on either side of the low sloping gable roof of the main space. Large sliding glass panels and pocketing glass doors foster openness to the front and back yards. In the front there is a fenced-in play space connected to the play room, creating an indoor-outdoor play space that could change in use over the years. The play room can also be closed off from the great room with a large pocketing door. In the rear, everything opens up to a deck overlooking a pool where the family can come together outdoors.
Wood siding travels from exterior to interior, accentuating the indoor-outdoor nature of the house. Where the exterior siding doesn’t come inside, a palette of white oak floors, white walls, walnut cabinetry, and dark window frames ties all the spaces together to create a uniform feeling and flow throughout the house. The custom cabinetry matches the minimal joinery of the rest of the house, a trim-less, minimal appearance. Wood siding was mitered in the corners, including where siding meets the interior drywall. Wall materials were held up off the floor with a minimal reveal. This tight detailing gives a sense of cleanliness to the house.
The garage door of the house is completely flush and of the same material as the garage wall, de-emphasizing the garage door and making the street presentation of the house kinder to the neighborhood.
The house is akin to a custom, modern-day Eichler home in many ways. Inspired by mid-century modern homes with today’s materials, approaches, standards, and technologies. The goals were to create an indoor-outdoor home that was energy-efficient, light and flexible for young children to grow. This 3,000 square foot, 3 bedroom, 2.5 bathroom new house is located in Los Altos in the heart of the Silicon Valley.
Klopf Architecture Project Team: John Klopf, AIA, and Chuang-Ming Liu
Landscape Architect: Outer space Landscape Architects
Structural Engineer: ZFA Structural Engineers
Staging: Da Lusso Design
Photography ©2018 Mariko Reed
Location: Los Altos, CA
Year completed: 2017

Nantucket Architectural Photography
Inspiration for a large coastal ensuite bathroom in Boston with white cabinets, granite worktops, a freestanding bath, a corner shower, white tiles, ceramic tiles, white walls, light hardwood flooring, a submerged sink and flat-panel cabinets.
Inspiration for a large coastal ensuite bathroom in Boston with white cabinets, granite worktops, a freestanding bath, a corner shower, white tiles, ceramic tiles, white walls, light hardwood flooring, a submerged sink and flat-panel cabinets.

Master bath remodel with porcelain wood tiles and Waterworks fixtures. Photography by Manolo Langis
Located steps away from the beach, the client engaged us to transform a blank industrial loft space to a warm inviting space that pays respect to its industrial heritage. We use anchored large open space with a sixteen foot conversation island that was constructed out of reclaimed logs and plumbing pipes. The island itself is divided up into areas for eating, drinking, and reading. Bringing this theme into the bedroom, the bed was constructed out of 12x12 reclaimed logs anchored by two bent steel plates for side tables.

Classic, timeless and ideally positioned on a sprawling corner lot set high above the street, discover this designer dream home by Jessica Koltun. The blend of traditional architecture and contemporary finishes evokes feelings of warmth while understated elegance remains constant throughout this Midway Hollow masterpiece unlike no other. This extraordinary home is at the pinnacle of prestige and lifestyle with a convenient address to all that Dallas has to offer.

Faire rentrer le soleil dans nos intérieurs, tel est le désir de nombreuses personnes.
Dans ce projet, la nature reprend ses droits, tant dans les couleurs que dans les matériaux.
Nous avons réorganisé les espaces en cloisonnant de manière à toujours laisser entrer la lumière, ainsi, le jaune éclatant permet d'avoir sans cesse une pièce chaleureuse.
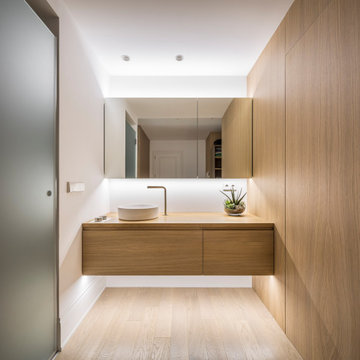
Fotografía: Germán Cabo
Photo of a medium sized contemporary bathroom in Valencia with white walls, a vessel sink, wooden worktops, beige floors, flat-panel cabinets, light wood cabinets and light hardwood flooring.
Photo of a medium sized contemporary bathroom in Valencia with white walls, a vessel sink, wooden worktops, beige floors, flat-panel cabinets, light wood cabinets and light hardwood flooring.
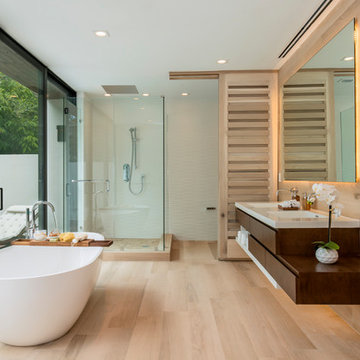
Design ideas for a contemporary bathroom in Miami with flat-panel cabinets, dark wood cabinets, a freestanding bath, a corner shower, white tiles, white walls, light hardwood flooring, a submerged sink, brown floors, a hinged door and white worktops.

Shower and vanity in master suite. Frameless mirrors side clips, light wood floating vanity with flat-panel drawers and matte black hardware. Double undermount sinks with stone counter. Spacious shower with glass enclosure, rain shower head, hand shower. Floor to ceiling mosaic tiles and mosaic tile floor.
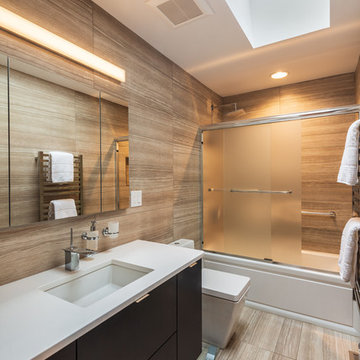
Photo of a contemporary shower room bathroom in Other with blue cabinets, an alcove bath, a shower/bath combination, brown tiles, light hardwood flooring, a submerged sink, brown floors, a sliding door and white worktops.

This is an example of a medium sized country ensuite bathroom in New York with dark wood cabinets, a freestanding bath, a built-in shower, white tiles, metro tiles, white walls, light hardwood flooring, a submerged sink, beige floors, an open shower and black worktops.

An award winning project to transform a two storey Victorian terrace house into a generous family home with the addition of both a side extension and loft conversion.
The side extension provides a light filled open plan kitchen/dining room under a glass roof and bi-folding doors gives level access to the south facing garden. A generous master bedroom with en-suite is housed in the converted loft. A fully glazed dormer provides the occupants with an abundance of daylight and uninterrupted views of the adjacent Wendell Park.
Winner of the third place prize in the New London Architecture 'Don't Move, Improve' Awards 2016
Photograph: Salt Productions
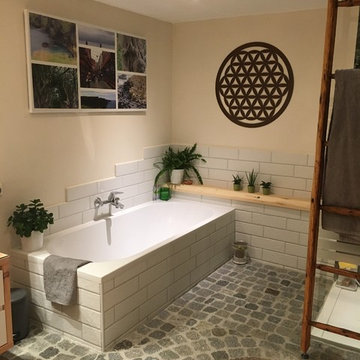
Granitnockerl, Zirbe
This is an example of a medium sized scandi bathroom in Other with flat-panel cabinets, white cabinets, a built-in bath, a built-in shower, white tiles, metro tiles, beige walls, light hardwood flooring, a vessel sink and an open shower.
This is an example of a medium sized scandi bathroom in Other with flat-panel cabinets, white cabinets, a built-in bath, a built-in shower, white tiles, metro tiles, beige walls, light hardwood flooring, a vessel sink and an open shower.
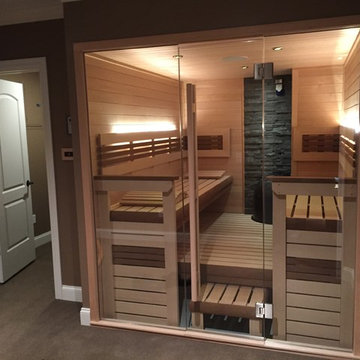
Photo of a large scandinavian bathroom in Detroit with light hardwood flooring, beige floors, brown walls and a hinged door.
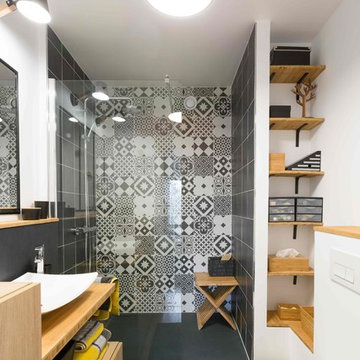
Stéphane Vasco
Inspiration for a medium sized contemporary shower room bathroom in Paris with a wall mounted toilet, black and white tiles, cement tiles, white walls, a vessel sink, flat-panel cabinets, light wood cabinets, wooden worktops, an alcove shower, light hardwood flooring, an open shower and brown worktops.
Inspiration for a medium sized contemporary shower room bathroom in Paris with a wall mounted toilet, black and white tiles, cement tiles, white walls, a vessel sink, flat-panel cabinets, light wood cabinets, wooden worktops, an alcove shower, light hardwood flooring, an open shower and brown worktops.
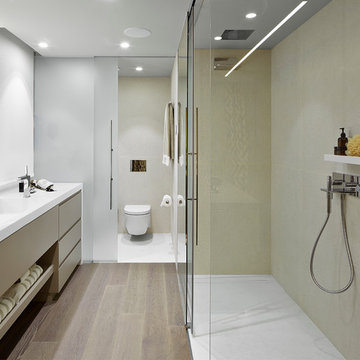
La arquitectura moderna que introdujimos en la reforma del ático dúplex de diseño Vibar habla por sí sola.
Desde luego, en este proyecto de interiorismo y decoración, el equipo de Molins Design afrontó distintos retos arquitectónicos. De entre todos los objetivos planteados para esta propuesta de diseño interior en Barcelona destacamos la optimización distributiva de toda la vivienda. En definitiva, lo que se pedía era convertir la casa en un hogar mucho más eficiente y práctico para sus propietarios.
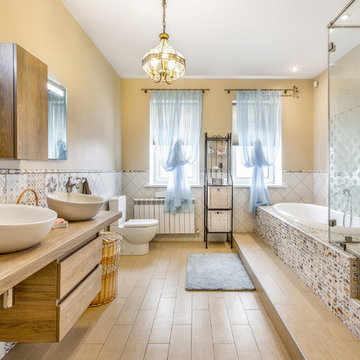
В санузле на втором этаже так же использована плиточка и мозайка в стиле пэчворк в сочетание с однотонной белой плиткой, уложенной под 45 градусов. Стены так же были выкрашены в оттенки кофе с молоком, и такой же цвет подобрался для затирки фоновой плитки. Так как основные спальни располагаются все на верхнем этаже, было решено сделать 2 раковины, и установить и ванную и душевую кабину.
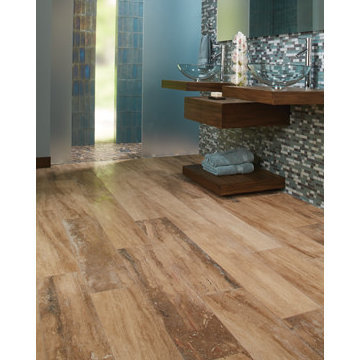
Design ideas for a medium sized contemporary ensuite bathroom in Dallas with a built-in shower, blue walls, light hardwood flooring, a vessel sink and wooden worktops.
Brown Bathroom with Light Hardwood Flooring Ideas and Designs
1

 Shelves and shelving units, like ladder shelves, will give you extra space without taking up too much floor space. Also look for wire, wicker or fabric baskets, large and small, to store items under or next to the sink, or even on the wall.
Shelves and shelving units, like ladder shelves, will give you extra space without taking up too much floor space. Also look for wire, wicker or fabric baskets, large and small, to store items under or next to the sink, or even on the wall.  The sink, the mirror, shower and/or bath are the places where you might want the clearest and strongest light. You can use these if you want it to be bright and clear. Otherwise, you might want to look at some soft, ambient lighting in the form of chandeliers, short pendants or wall lamps. You could use accent lighting around your bath in the form to create a tranquil, spa feel, as well.
The sink, the mirror, shower and/or bath are the places where you might want the clearest and strongest light. You can use these if you want it to be bright and clear. Otherwise, you might want to look at some soft, ambient lighting in the form of chandeliers, short pendants or wall lamps. You could use accent lighting around your bath in the form to create a tranquil, spa feel, as well. 