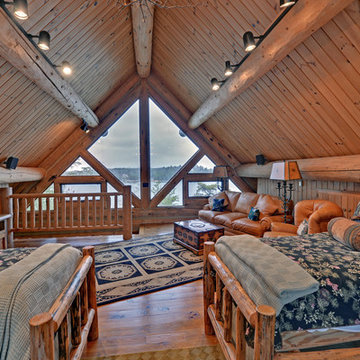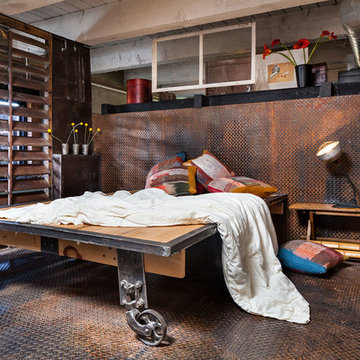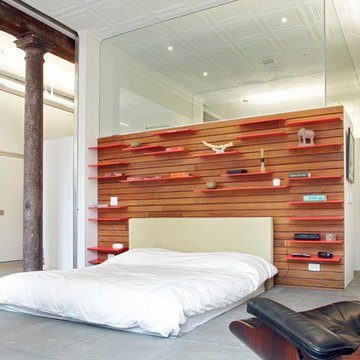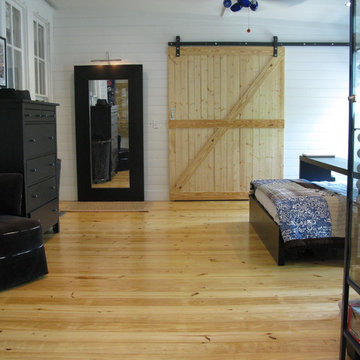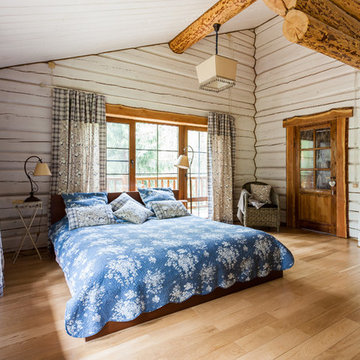Brown Bedroom Ideas and Designs
Refine by:
Budget
Sort by:Popular Today
1 - 20 of 157 photos
Item 1 of 3
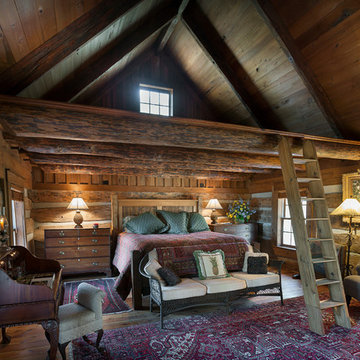
Design ideas for a large rustic master loft bedroom in Charleston with medium hardwood flooring and no fireplace.
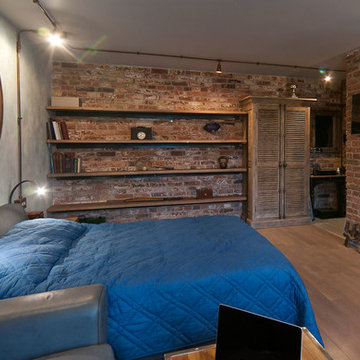
This is an example of an urban master loft bedroom in Moscow with brown walls and medium hardwood flooring.
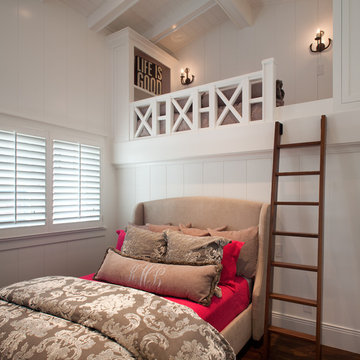
Beach House
Photos Provided By: Brady Architectural Photography
Inspiration for a coastal loft bedroom in San Diego with white walls.
Inspiration for a coastal loft bedroom in San Diego with white walls.

The Eagle Harbor Cabin is located on a wooded waterfront property on Lake Superior, at the northerly edge of Michigan’s Upper Peninsula, about 300 miles northeast of Minneapolis.
The wooded 3-acre site features the rocky shoreline of Lake Superior, a lake that sometimes behaves like the ocean. The 2,000 SF cabin cantilevers out toward the water, with a 40-ft. long glass wall facing the spectacular beauty of the lake. The cabin is composed of two simple volumes: a large open living/dining/kitchen space with an open timber ceiling structure and a 2-story “bedroom tower,” with the kids’ bedroom on the ground floor and the parents’ bedroom stacked above.
The interior spaces are wood paneled, with exposed framing in the ceiling. The cabinets use PLYBOO, a FSC-certified bamboo product, with mahogany end panels. The use of mahogany is repeated in the custom mahogany/steel curvilinear dining table and in the custom mahogany coffee table. The cabin has a simple, elemental quality that is enhanced by custom touches such as the curvilinear maple entry screen and the custom furniture pieces. The cabin utilizes native Michigan hardwoods such as maple and birch. The exterior of the cabin is clad in corrugated metal siding, offset by the tall fireplace mass of Montana ledgestone at the east end.
The house has a number of sustainable or “green” building features, including 2x8 construction (40% greater insulation value); generous glass areas to provide natural lighting and ventilation; large overhangs for sun and snow protection; and metal siding for maximum durability. Sustainable interior finish materials include bamboo/plywood cabinets, linoleum floors, locally-grown maple flooring and birch paneling, and low-VOC paints.
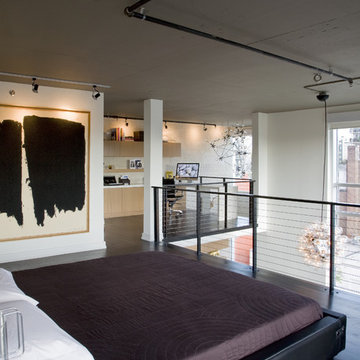
The master bedroom suite on the upper level was opened up to a large sleeping area and a study area beyond, both opening onto the atrium that floods the area with light. Daytime and night-time blackout shades are electronically operated to turn the whole area dark for sleeping.
Featured in Houzz Idea Book: http://tinyurl.com/cd9pkrd
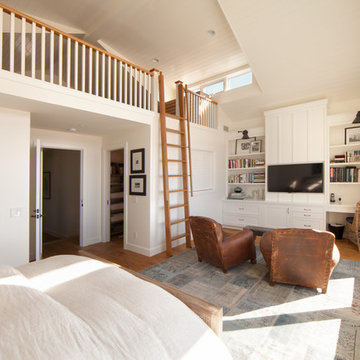
Master bedroom with loft
Casual beach style
Interior design Karen Farmer
Photo Chris Darnall
Inspiration for a large coastal bedroom in Orange County with white walls, light hardwood flooring and beige floors.
Inspiration for a large coastal bedroom in Orange County with white walls, light hardwood flooring and beige floors.
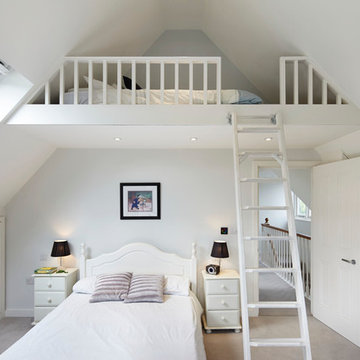
Jack Hobhouse Photography
This is an example of a classic bedroom in London with feature lighting.
This is an example of a classic bedroom in London with feature lighting.
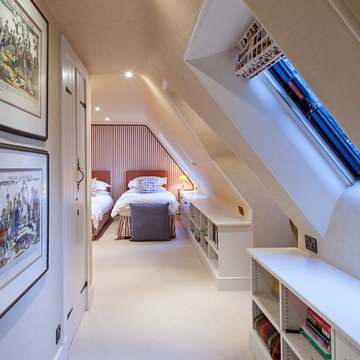
Peter Lander Photography
Design ideas for a traditional bedroom in London with beige walls, carpet and a feature wall.
Design ideas for a traditional bedroom in London with beige walls, carpet and a feature wall.
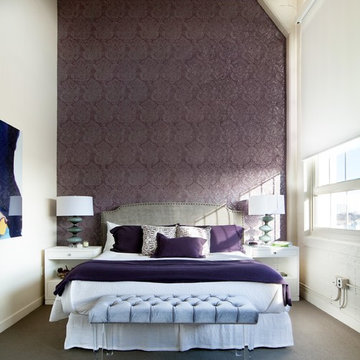
Inspiration for a contemporary master and grey and purple loft bedroom in Dallas with purple walls and carpet.
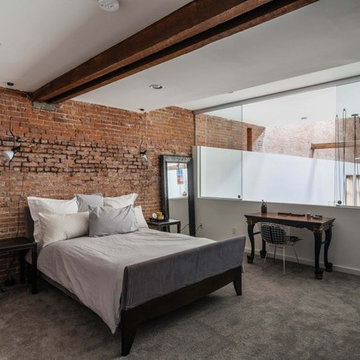
Located in an 1890 Wells Fargo stable and warehouse in the Hamilton Park historic district, this intervention focused on creating a personal, comfortable home in an unusually tall loft space. The living room features 45’ high ceilings. The mezzanine level was conceived as a porous, space-making element that allowed pockets of closed storage, open display, and living space to emerge from pushing and pulling the floor plane.
The newly cantilevered mezzanine breaks up the immense height of the loft and creates a new TV nook and work space. An updated master suite and kitchen streamline the core functions of this loft while the addition of a new window adds much needed daylight to the space. Photo by Nick Glimenakis.
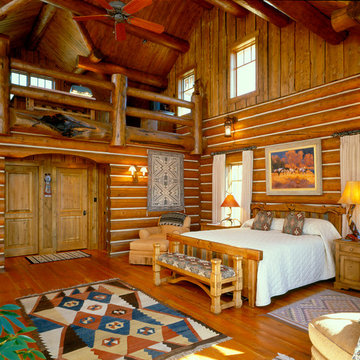
Inspiration for a medium sized rustic loft bedroom in Other with medium hardwood flooring and brown walls.
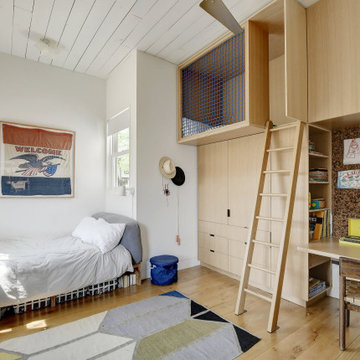
Photo of an urban loft bedroom in Austin with white walls, light hardwood flooring, beige floors and a timber clad ceiling.
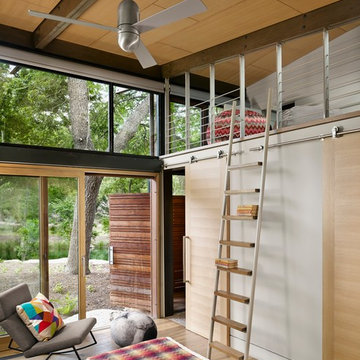
© Casey Dunn
Inspiration for a contemporary loft bedroom in Austin with light hardwood flooring.
Inspiration for a contemporary loft bedroom in Austin with light hardwood flooring.
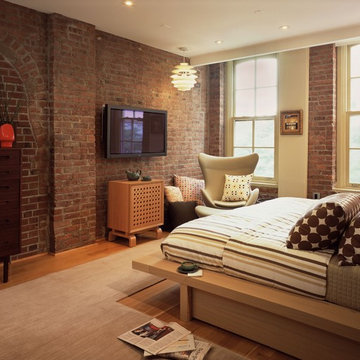
Photo of an urban loft bedroom in New York with beige walls and medium hardwood flooring.
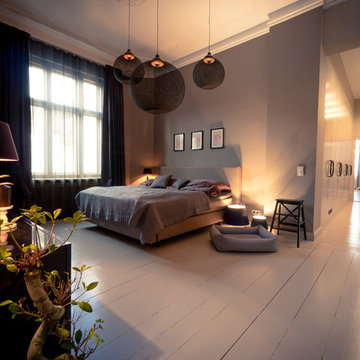
Inspiration for a large master loft bedroom in Berlin with purple walls, light hardwood flooring and no fireplace.
Brown Bedroom Ideas and Designs
1
