Brown Blue House Exterior Ideas and Designs
Refine by:
Budget
Sort by:Popular Today
1 - 20 of 13,205 photos
Item 1 of 3

A traditional house that meanders around courtyards built as though it where built in stages over time. Well proportioned and timeless. Presenting its modest humble face this large home is filled with surprises as it demands that you take your time to experience it.

Inspiration for a brown contemporary two floor detached house in Detroit with wood cladding and a hip roof.

Mountain Peek is a custom residence located within the Yellowstone Club in Big Sky, Montana. The layout of the home was heavily influenced by the site. Instead of building up vertically the floor plan reaches out horizontally with slight elevations between different spaces. This allowed for beautiful views from every space and also gave us the ability to play with roof heights for each individual space. Natural stone and rustic wood are accented by steal beams and metal work throughout the home.
(photos by Whitney Kamman)
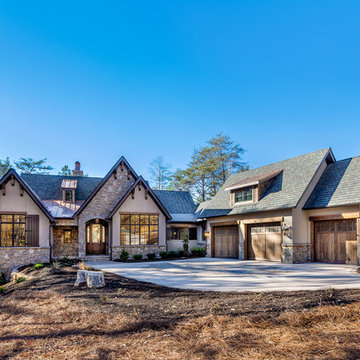
Inspiro 8
Design ideas for a large and brown rustic two floor render house exterior in Other.
Design ideas for a large and brown rustic two floor render house exterior in Other.

Irvin Serrano
This is an example of a brown and large contemporary bungalow detached house in Portland Maine with wood cladding.
This is an example of a brown and large contemporary bungalow detached house in Portland Maine with wood cladding.
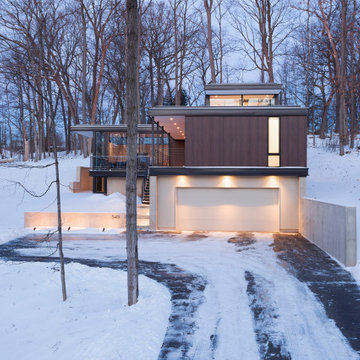
The client’s request was quite common - a typical 2800 sf builder home with 3 bedrooms, 2 baths, living space, and den. However, their desire was for this to be “anything but common.” The result is an innovative update on the production home for the modern era, and serves as a direct counterpoint to the neighborhood and its more conventional suburban housing stock, which focus views to the backyard and seeks to nullify the unique qualities and challenges of topography and the natural environment.
The Terraced House cautiously steps down the site’s steep topography, resulting in a more nuanced approach to site development than cutting and filling that is so common in the builder homes of the area. The compact house opens up in very focused views that capture the natural wooded setting, while masking the sounds and views of the directly adjacent roadway. The main living spaces face this major roadway, effectively flipping the typical orientation of a suburban home, and the main entrance pulls visitors up to the second floor and halfway through the site, providing a sense of procession and privacy absent in the typical suburban home.
Clad in a custom rain screen that reflects the wood of the surrounding landscape - while providing a glimpse into the interior tones that are used. The stepping “wood boxes” rest on a series of concrete walls that organize the site, retain the earth, and - in conjunction with the wood veneer panels - provide a subtle organic texture to the composition.
The interior spaces wrap around an interior knuckle that houses public zones and vertical circulation - allowing more private spaces to exist at the edges of the building. The windows get larger and more frequent as they ascend the building, culminating in the upstairs bedrooms that occupy the site like a tree house - giving views in all directions.
The Terraced House imports urban qualities to the suburban neighborhood and seeks to elevate the typical approach to production home construction, while being more in tune with modern family living patterns.
Overview:
Elm Grove
Size:
2,800 sf,
3 bedrooms, 2 bathrooms
Completion Date:
September 2014
Services:
Architecture, Landscape Architecture
Interior Consultants: Amy Carman Design

Photo of an expansive and brown modern two floor detached house in Sacramento with wood cladding and a pitched roof.
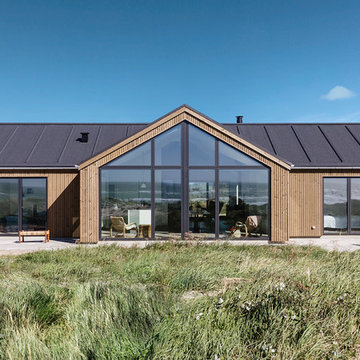
Andre Fotografi
Photo of a medium sized and brown scandinavian bungalow detached house in Other with wood cladding, a pitched roof and a mixed material roof.
Photo of a medium sized and brown scandinavian bungalow detached house in Other with wood cladding, a pitched roof and a mixed material roof.
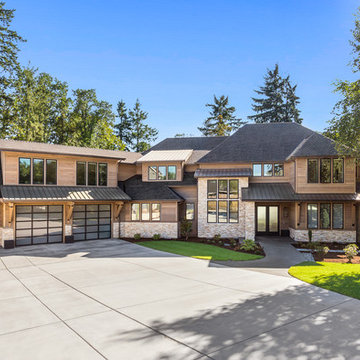
Inspiration for a brown traditional two floor detached house in Portland with mixed cladding, a hip roof and a shingle roof.
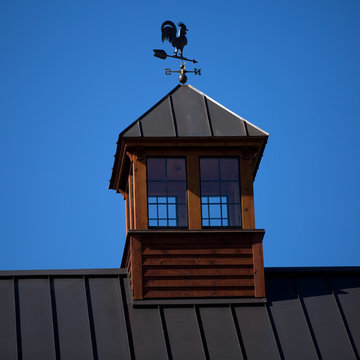
Design ideas for a medium sized and brown rural two floor house exterior in Other with wood cladding, a pitched roof and a metal roof.
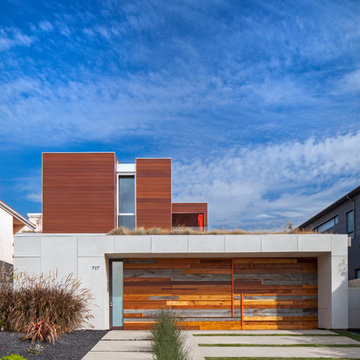
Art Gray Photography
Brown contemporary two floor detached house in Los Angeles with mixed cladding, a flat roof and a green roof.
Brown contemporary two floor detached house in Los Angeles with mixed cladding, a flat roof and a green roof.
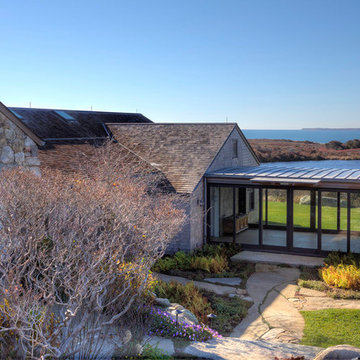
Expansive and brown beach style bungalow detached house in Boston with stone cladding, a pitched roof and a shingle roof.
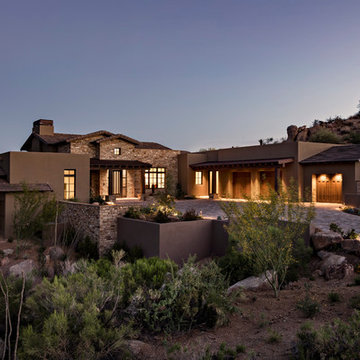
The welcoming entry court, featuring porch elements and natural stone walls, frames the custom iron front door.
Thompson Photographic
This is an example of a brown bungalow detached house in Phoenix with a pitched roof, a mixed material roof and mixed cladding.
This is an example of a brown bungalow detached house in Phoenix with a pitched roof, a mixed material roof and mixed cladding.

фото
Design ideas for a small and brown scandinavian bungalow detached house in Moscow with wood cladding, a lean-to roof and a metal roof.
Design ideas for a small and brown scandinavian bungalow detached house in Moscow with wood cladding, a lean-to roof and a metal roof.
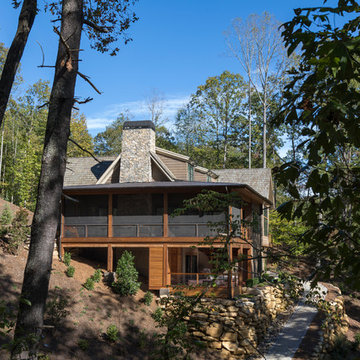
Photo of a large and brown rustic two floor detached house in Other with wood cladding, a pitched roof and a shingle roof.

This is an example of a brown contemporary split-level detached house in Milwaukee with mixed cladding and a flat roof.
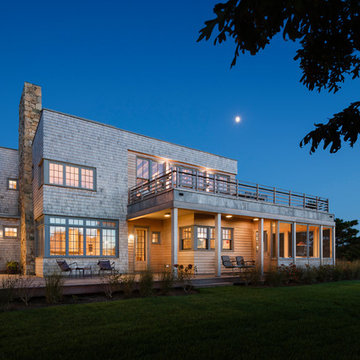
This is an example of a large and brown beach style two floor detached house in Boston with wood cladding and a flat roof.

This client loved wood. Site-harvested lumber was applied to the stairwell walls with beautiful effect in this North Asheville home. The tongue-and-groove, nickel-jointed milling and installation, along with the simple detail metal balusters created a focal point for the home.
The heavily-sloped lot afforded great views out back, demanded lots of view-facing windows, and required supported decks off the main floor and lower level.
The screened porch features a massive, wood-burning outdoor fireplace with a traditional hearth, faced with natural stone. The side-yard natural-look water feature attracts many visitors from the surrounding woods.
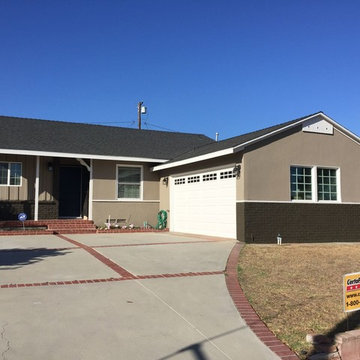
This is an example of a brown and medium sized classic bungalow render house exterior in Los Angeles with a pitched roof.
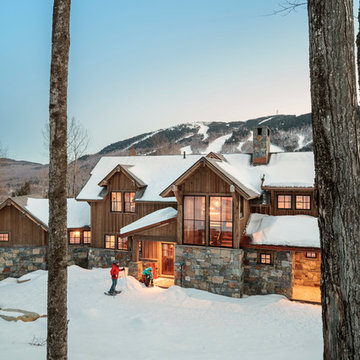
Irvin Serrano
This is an example of a medium sized and brown rustic two floor house exterior in Portland Maine with mixed cladding and a pitched roof.
This is an example of a medium sized and brown rustic two floor house exterior in Portland Maine with mixed cladding and a pitched roof.
Brown Blue House Exterior Ideas and Designs
1