Brown Brick House Exterior Ideas and Designs
Refine by:
Budget
Sort by:Popular Today
1 - 20 of 3,977 photos

We were challenged to restore and breathe new life into a beautiful but neglected Grade II* listed home.
The sympathetic renovation saw the introduction of two new bathrooms, a larger kitchen extension and new roof. We also restored neglected but beautiful heritage features, such as the 300-year-old windows and historic joinery and plasterwork.

Color Consultation using Romabio Biodomus on Brick and Benjamin Regal Select on Trim/Doors/Shutters
Design ideas for a white and large traditional brick detached house in Atlanta with a pitched roof, a shingle roof and three floors.
Design ideas for a white and large traditional brick detached house in Atlanta with a pitched roof, a shingle roof and three floors.

Inspiration for a gey classic two floor brick detached house in Other with a mixed material roof and a pitched roof.
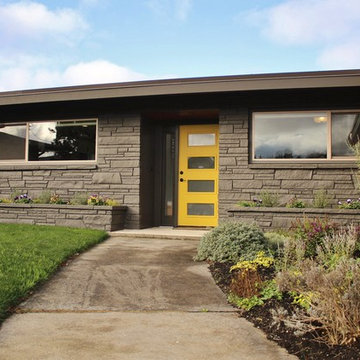
Photo: Kimberley Bryan © 2016 Houzz
Photo of a medium sized and gey midcentury two floor brick house exterior in Seattle.
Photo of a medium sized and gey midcentury two floor brick house exterior in Seattle.
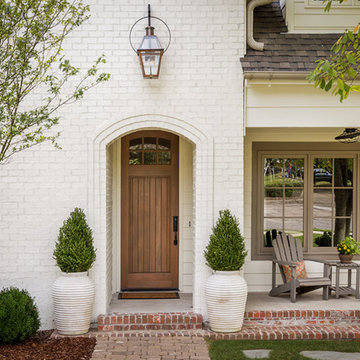
Tommy Daspit
This is an example of a medium sized and white rustic two floor brick house exterior in Birmingham.
This is an example of a medium sized and white rustic two floor brick house exterior in Birmingham.
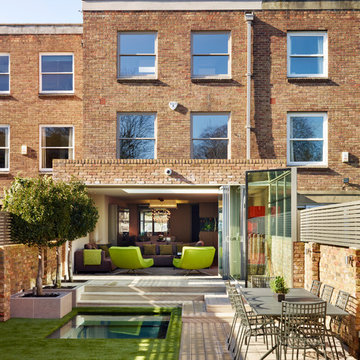
Work involved creating a new under garden basement with glass rooflights shown here. Glass cube covers the staircase to the basement and frameless bi-folding glass doors open up the house and create a complete outdoor indoor living space within.
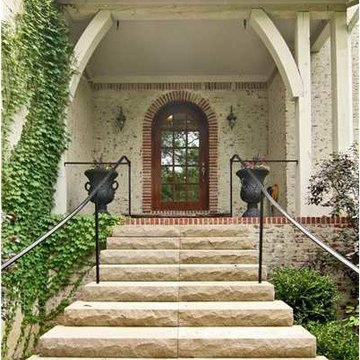
Brick tudor house with limestone front steps and sleek iron railings. Glass window front door with dark hardwood.
Design ideas for a medium sized and white traditional brick house exterior in Indianapolis with three floors.
Design ideas for a medium sized and white traditional brick house exterior in Indianapolis with three floors.

Ian Harding
Photo of a beige contemporary two floor brick and rear extension in London.
Photo of a beige contemporary two floor brick and rear extension in London.
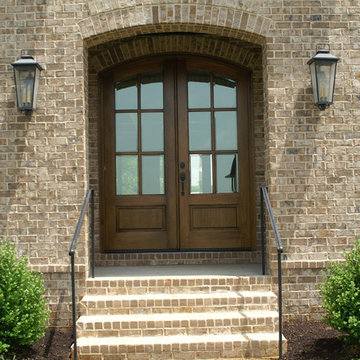
Front Door Details
Inspiration for a large and brown eclectic two floor brick house exterior in Other.
Inspiration for a large and brown eclectic two floor brick house exterior in Other.

Lake Caroline home I photographed for the real estate agent to put on the market, home was under contract with multiple offers on the first day..
Situated in the resplendent Lake Caroline subdivision, this home and the neighborhood will become your sanctuary. This brick-front home features 3 BD, 2.5 BA, an eat-in-kitchen, living room, dining room, and a family room with a gas fireplace. The MB has double sinks, a soaking tub, and a separate shower. There is a bonus room upstairs, too, that you could use as a 4th bedroom, office, or playroom. There is also a nice deck off the kitchen, which overlooks the large, tree-lined backyard. And, there is an attached 1-car garage, as well as a large driveway. The home has been freshly power-washed and painted, has some new light fixtures, has new carpet in the MBD, and the remaining carpet has been freshly cleaned. You are bound to love the neighborhood as much as you love the home! With amenities like a swimming pool, a tennis court, a basketball court, tot lots, a clubhouse, picnic table pavilions, beachy areas, and all the lakes with fishing and boating opportunities - who wouldn't love this place!? This is such a nice home in such an amenity-affluent subdivision. It would be hard to run out of things to do here!
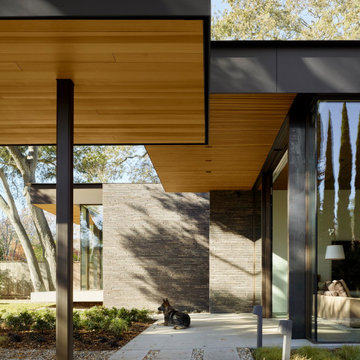
An exterior trellis connects the main house with the backhouse and studio, and helps frame the backyard and surrounding landscape which integrates California native plant species, grasses and trees to compliment the materiality, geometries and site response of the architecture.
(Photography by: Matthew Millman)
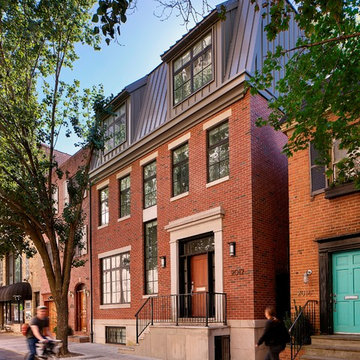
Jeffrey Totaro
Photo of a red classic brick detached house in Philadelphia with three floors and a metal roof.
Photo of a red classic brick detached house in Philadelphia with three floors and a metal roof.

Willet Photography
This is an example of a white and medium sized traditional brick detached house in Atlanta with three floors, a pitched roof, a mixed material roof and a black roof.
This is an example of a white and medium sized traditional brick detached house in Atlanta with three floors, a pitched roof, a mixed material roof and a black roof.
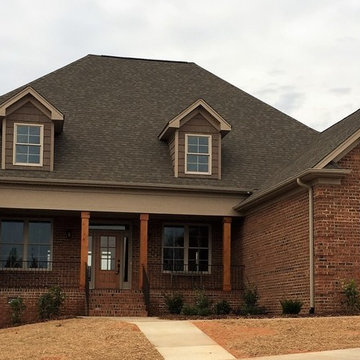
Design ideas for a medium sized and red classic two floor brick detached house in Charlotte with a pitched roof and a shingle roof.
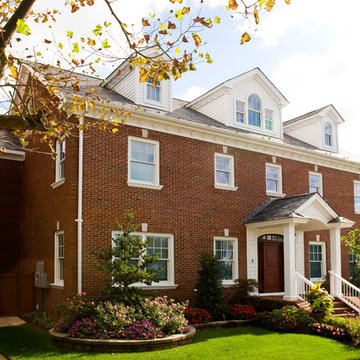
QMA Architects & Planners
Todd Miller, Architect
Inspiration for a large and red traditional brick house exterior in Philadelphia with three floors and a pitched roof.
Inspiration for a large and red traditional brick house exterior in Philadelphia with three floors and a pitched roof.
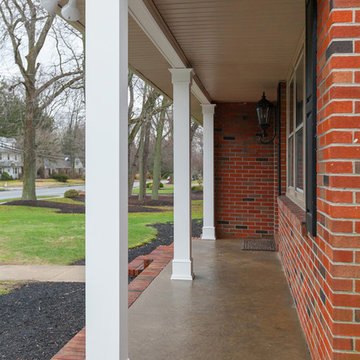
Lovely red brick home spruced up - power washed brick siding, new vinyl windows, freshly painted shutters, decorative columns added and a beautiful new front door to compliment.
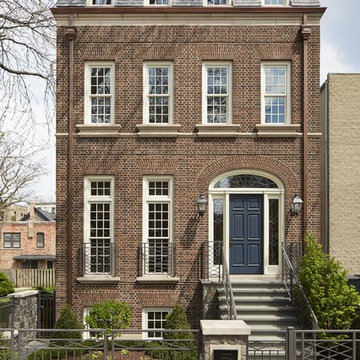
Nathan Kirkman
Large classic brick terraced house in Chicago with three floors.
Large classic brick terraced house in Chicago with three floors.
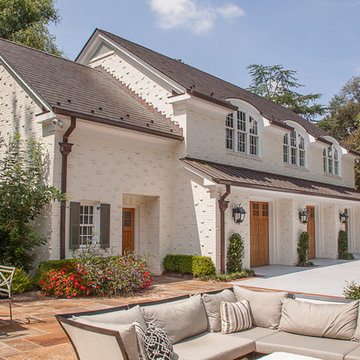
Photo of a white and large traditional two floor brick detached house in Raleigh with a half-hip roof and a shingle roof.
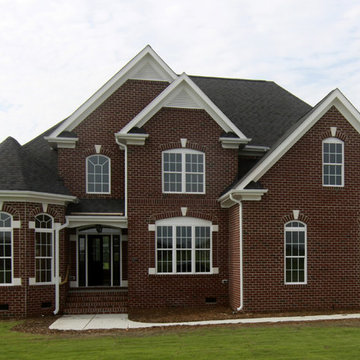
2,505 Sq Ft Main Floor Master Raleigh Home Plan. 4 Bedrooms, 3 Bathrooms. Full brick exterior with traditional red brick.
This is an example of a medium sized and red traditional two floor brick house exterior in Raleigh.
This is an example of a medium sized and red traditional two floor brick house exterior in Raleigh.
Brown Brick House Exterior Ideas and Designs
1
