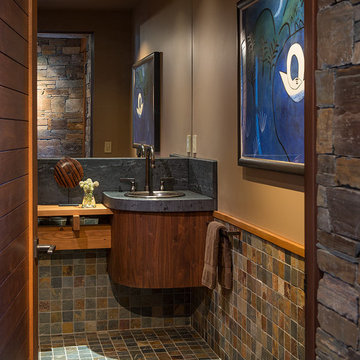Brown Cloakroom with Grey Worktops Ideas and Designs

Architect: Becker Henson Niksto
General Contractor: Allen Construction
Photographer: Jim Bartsch Photography
Contemporary cloakroom in Santa Barbara with open cabinets, a one-piece toilet, grey walls, concrete flooring, a vessel sink, solid surface worktops, grey floors, grey worktops and feature lighting.
Contemporary cloakroom in Santa Barbara with open cabinets, a one-piece toilet, grey walls, concrete flooring, a vessel sink, solid surface worktops, grey floors, grey worktops and feature lighting.

Photo of a medium sized contemporary cloakroom in DC Metro with grey tiles, grey walls, a wall-mounted sink, beige floors and grey worktops.

Clean and bright modern bathroom in a farmhouse in Mill Spring. The white countertops against the natural, warm wood tones makes a relaxing atmosphere. His and hers sinks, towel warmers, floating vanities, storage solutions and simple and sleek drawer pulls and faucets. Curbless shower, white shower tiles with zig zag tile floor.
Photography by Todd Crawford.

Classic powder room on the main level.
Photo: Rachel Orland
Design ideas for a medium sized country cloakroom in Chicago with recessed-panel cabinets, white cabinets, a two-piece toilet, blue walls, medium hardwood flooring, a submerged sink, engineered stone worktops, brown floors, grey worktops, a built in vanity unit, wainscoting and a dado rail.
Design ideas for a medium sized country cloakroom in Chicago with recessed-panel cabinets, white cabinets, a two-piece toilet, blue walls, medium hardwood flooring, a submerged sink, engineered stone worktops, brown floors, grey worktops, a built in vanity unit, wainscoting and a dado rail.
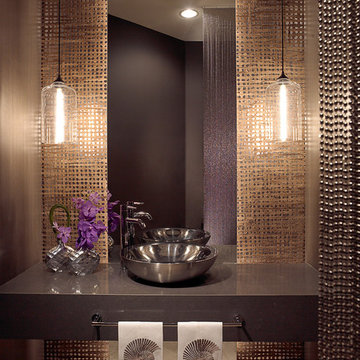
Sargent Photography
Design ideas for a contemporary cloakroom in Miami with grey worktops.
Design ideas for a contemporary cloakroom in Miami with grey worktops.

This is an example of a small contemporary cloakroom in Minneapolis with flat-panel cabinets, dark wood cabinets, a one-piece toilet, white walls, wood-effect flooring, a vessel sink, engineered stone worktops, brown floors, grey worktops, a floating vanity unit and wallpapered walls.

Charming luxury powder room with custom curved vanity and polished nickel finishes. Grey walls with white vanity, white ceiling, and medium hardwood flooring. Hammered nickel sink and cabinet hardware.

Classic cloakroom in New York with white cabinets, a two-piece toilet, dark hardwood flooring, a submerged sink, engineered stone worktops, brown floors, grey worktops, raised-panel cabinets, multi-coloured walls and a dado rail.

For this classic San Francisco William Wurster house, we complemented the iconic modernist architecture, urban landscape, and Bay views with contemporary silhouettes and a neutral color palette. We subtly incorporated the wife's love of all things equine and the husband's passion for sports into the interiors. The family enjoys entertaining, and the multi-level home features a gourmet kitchen, wine room, and ample areas for dining and relaxing. An elevator conveniently climbs to the top floor where a serene master suite awaits.

Rustic at it's finest. A chiseled face vanity contrasts with the thick modern countertop, natural stone vessel sink and basketweave wall tile. Delicate iron and glass sconces provide the perfect glow.
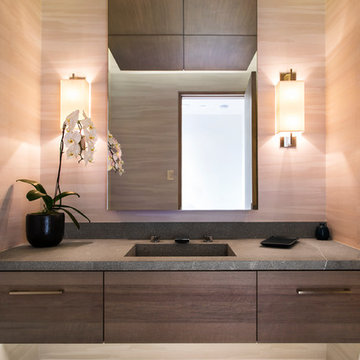
This is an example of a contemporary cloakroom in Orange County with flat-panel cabinets, dark wood cabinets, brown walls, an integrated sink and grey worktops.
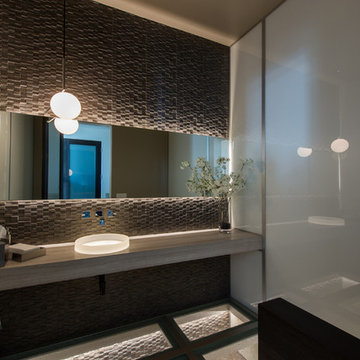
The Indio Residence, located on an ocean side bluff in Shell Beach, is a clean, contemporary home. Taking cues from the Florin Residence, an earlier project completed for the same client, the Indio Residence is much larger with additional amenities to meet the client’s needs.
At the front door, guests are greeted by floor to ceiling glass with views straight out to the ocean. Tall, grand ceilings throughout the entry and great room are highlighted by skylights, allowing for a naturally lit interior. The open concept floor plan helps highlight the custom details such as the glass encased wine room and floor to ceiling ocean-facing glass. In order to maintain a sense of privacy, the master suite and guests rooms are located on opposite wings of the home. Ideal for entertaining, this layout allows for maximum privacy and shared space alike. Additionally, a privately accessed caretakers apartment is located above the garage, complete with a living room, kitchenette, and ocean facing deck.
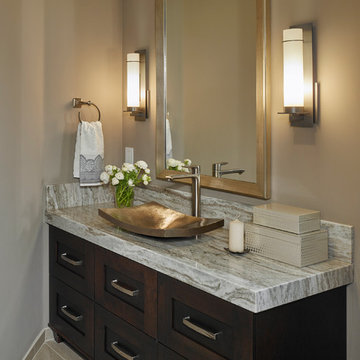
Ken Gutmaker
This is an example of a small classic cloakroom in San Francisco with shaker cabinets, dark wood cabinets, grey walls, porcelain flooring, a vessel sink, granite worktops and grey worktops.
This is an example of a small classic cloakroom in San Francisco with shaker cabinets, dark wood cabinets, grey walls, porcelain flooring, a vessel sink, granite worktops and grey worktops.
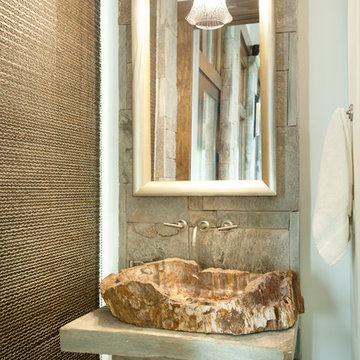
Tommy White, Boone NC
Small rustic cloakroom in Charlotte with a vessel sink and grey worktops.
Small rustic cloakroom in Charlotte with a vessel sink and grey worktops.
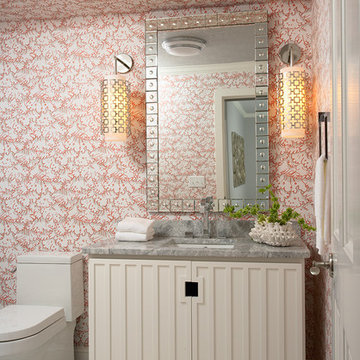
Martha O'Hara Interiors, Interior Design & Photo Styling | Carl M Hansen Companies, Remodel | Susan Gilmore, Photography
Please Note: All “related,” “similar,” and “sponsored” products tagged or listed by Houzz are not actual products pictured. They have not been approved by Martha O’Hara Interiors nor any of the professionals credited. For information about our work, please contact design@oharainteriors.com.
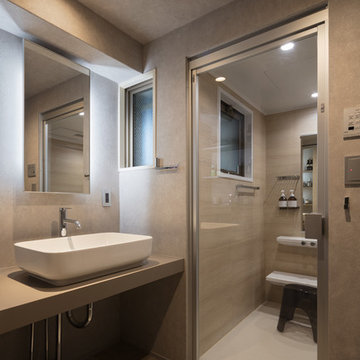
Design ideas for an industrial cloakroom in Other with grey walls, a vessel sink, concrete worktops, grey floors and grey worktops.
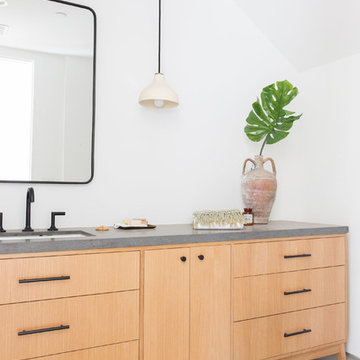
Design ideas for a modern cloakroom in Los Angeles with flat-panel cabinets, light wood cabinets, white walls, concrete flooring, a submerged sink, grey floors and grey worktops.
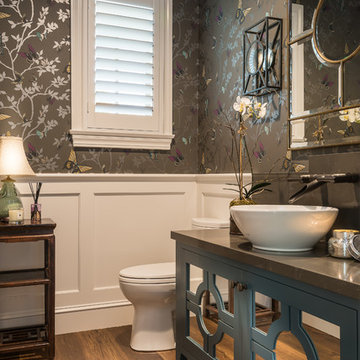
This is an example of a classic cloakroom in Los Angeles with freestanding cabinets, blue cabinets, grey walls, a vessel sink, brown floors, medium hardwood flooring and grey worktops.
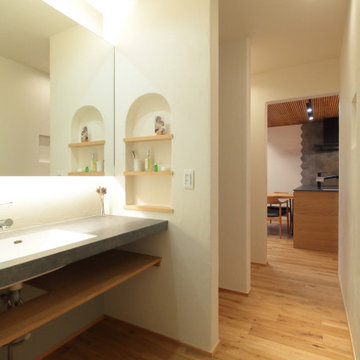
ホテルライクな造作洗面台
Inspiration for a modern cloakroom in Nagoya with grey cabinets, white walls, medium hardwood flooring, multi-coloured floors, grey worktops and a built in vanity unit.
Inspiration for a modern cloakroom in Nagoya with grey cabinets, white walls, medium hardwood flooring, multi-coloured floors, grey worktops and a built in vanity unit.
Brown Cloakroom with Grey Worktops Ideas and Designs
1
