Brown Conservatory with Carpet Ideas and Designs
Refine by:
Budget
Sort by:Popular Today
1 - 20 of 113 photos
Item 1 of 3
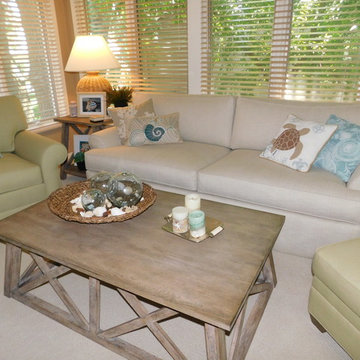
Kerith Elfstrum
Small classic conservatory in Minneapolis with carpet, no fireplace, a standard ceiling and beige floors.
Small classic conservatory in Minneapolis with carpet, no fireplace, a standard ceiling and beige floors.
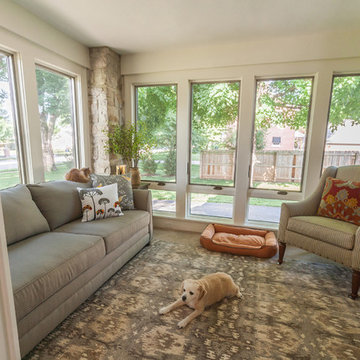
Sun Room Interior Photo: Chris Bown
Inspiration for a medium sized traditional conservatory in Other with carpet, a standard ceiling and no fireplace.
Inspiration for a medium sized traditional conservatory in Other with carpet, a standard ceiling and no fireplace.
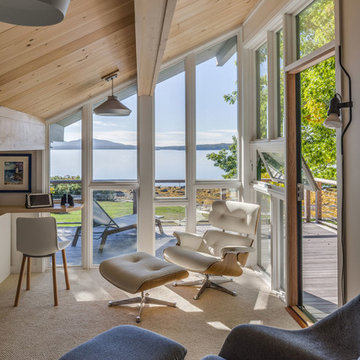
The complete renovation and addition to an original 1962 Maine modern shorefront camp paid special attention to the authenticity of the home blending seamlessly with the vision of original architect. The family has deep sentimental ties to the home. Therefore, every inch of the house was reconditioned, and Marvin® direct glaze, casement, and awning windows were used as a perfect match to the original field built glazing, maintaining the character and extending the use of the camp for four season use.
William Hanley and Heli Mesiniemi, of WMH Architects, were recognized as the winners of “Best in Show” Marvin Architects Challenge 2017 for their skillful execution of design. They created a form that was open, airy and inviting with a tour de force of glazing.
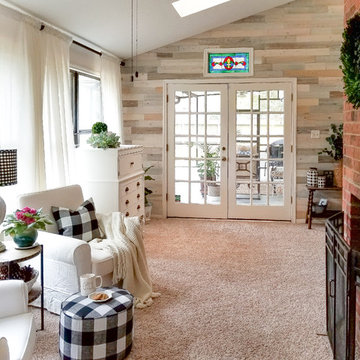
DIY Beautify sunroom renovation with coastal white Timberchic!
This is an example of a medium sized country conservatory in Other with carpet, a standard fireplace, a brick fireplace surround, a standard ceiling and grey floors.
This is an example of a medium sized country conservatory in Other with carpet, a standard fireplace, a brick fireplace surround, a standard ceiling and grey floors.
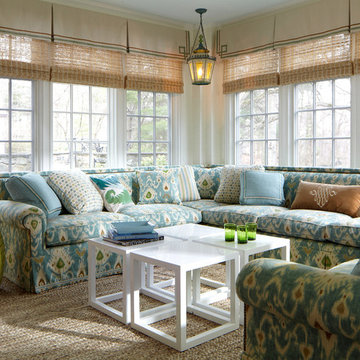
A custom made sectional sofa wraps around a sunny Family Room. Accented with and eclectic mix of beaded and braided throw pillows and surrounding four Jonathan Adler lacquer table. Photo by Phillip Ennis
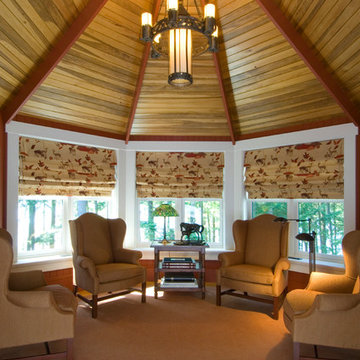
This 4,800 square-foot guesthouse is a three-story residence consisting of a main-level master suite, upper-level guest suite, and a large bunkroom. The exterior finishes were selected for their durability and low-maintenance characteristics, as well as to provide a unique, complementary element to the site. Locally quarried granite and a sleek slate roof have been united with cement fiberboard shingles, board-and-batten siding, and rustic brackets along the eaves.
The public spaces are located on the north side of the site in order to communicate with the public spaces of a future main house. With interior details picking up on the picturesque cottage style of architecture, this space becomes ideal for both large and small gatherings. Through a similar material dialogue, an exceptional boathouse is formed along the water’s edge, extending the outdoor recreational space to encompass the lake.
Photographer: Bob Manley

Photo of a classic conservatory in Toronto with carpet, a ribbon fireplace, a stone fireplace surround, a standard ceiling, multi-coloured floors and feature lighting.
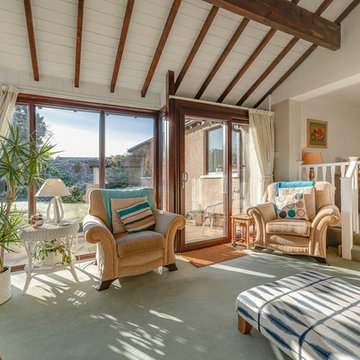
Photography by Ward
Medium sized classic conservatory in Other with carpet, a wood burning stove, a tiled fireplace surround, a standard ceiling and green floors.
Medium sized classic conservatory in Other with carpet, a wood burning stove, a tiled fireplace surround, a standard ceiling and green floors.
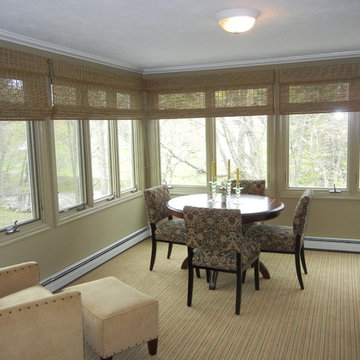
Gorgeous sunroom with small dining area. Woven wood shades filter light and finish off the windows.
Photo of a medium sized classic conservatory in New York with carpet, no fireplace, a standard ceiling and beige floors.
Photo of a medium sized classic conservatory in New York with carpet, no fireplace, a standard ceiling and beige floors.
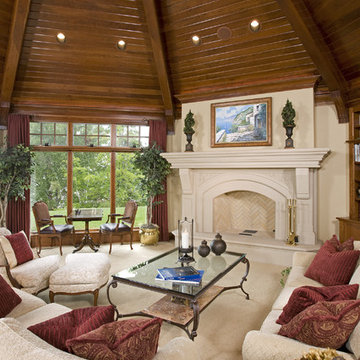
A John Kraemer & Sons home on Lake Minnetonka's Smithtown Bay.
Photography: Landmark Photography
Traditional conservatory in Minneapolis with carpet, a tiled fireplace surround and a standard ceiling.
Traditional conservatory in Minneapolis with carpet, a tiled fireplace surround and a standard ceiling.
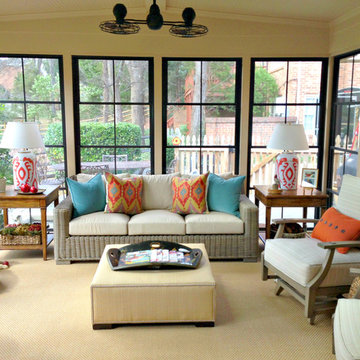
Large contemporary conservatory in Raleigh with carpet, no fireplace, a standard ceiling and beige floors.
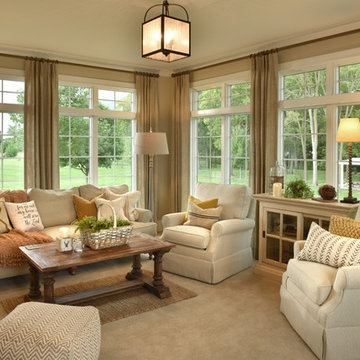
This is an example of a traditional conservatory in Other with carpet, no fireplace and a standard ceiling.
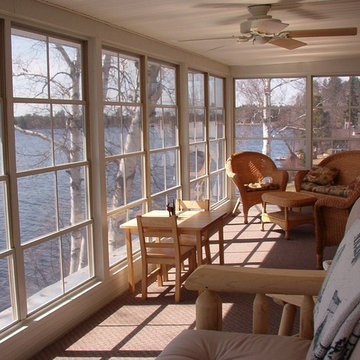
Sunspace of Central Ohio, LLC
Medium sized classic conservatory in Columbus with carpet, no fireplace, a standard ceiling and brown floors.
Medium sized classic conservatory in Columbus with carpet, no fireplace, a standard ceiling and brown floors.
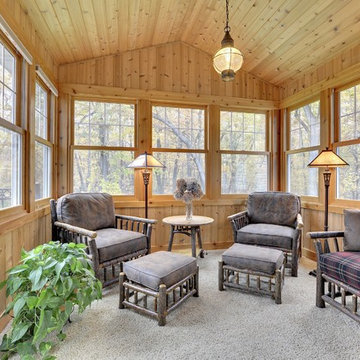
Photo of a medium sized country conservatory in Minneapolis with carpet and a standard ceiling.
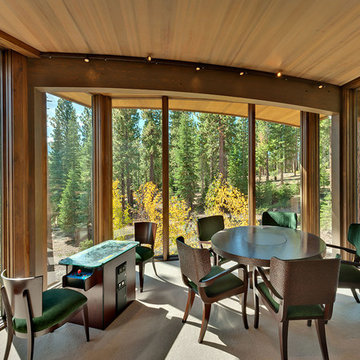
Design build AV System: Savant control system, Lutron Homeworks lighting and shading system. Ruckus Wireless access points. Surgex power protection. In-wall iPads control points. Remote cameras. Climate control: temperature and humidity.
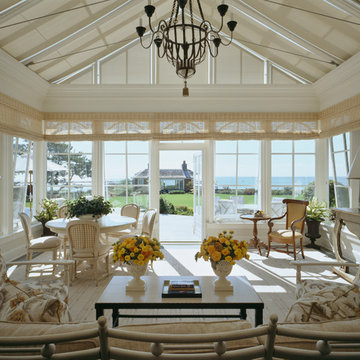
Mark P. Finlay Architects, AIA
Photo by Durston Saylor
Photo of a large coastal conservatory in New York with carpet, no fireplace, a skylight and beige floors.
Photo of a large coastal conservatory in New York with carpet, no fireplace, a skylight and beige floors.
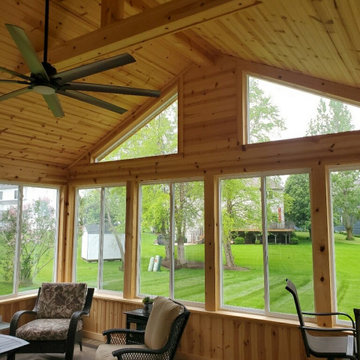
Interior of the Four Season Room –
Prepared
Sanded all wood imperfections to remove dirt and imperfections
Clear-sealed Ceiling, Walls and Beams
Design ideas for a medium sized classic conservatory in Chicago with carpet, no fireplace, a wooden fireplace surround, a standard ceiling and brown floors.
Design ideas for a medium sized classic conservatory in Chicago with carpet, no fireplace, a wooden fireplace surround, a standard ceiling and brown floors.

Photo of a coastal conservatory in Minneapolis with carpet, a wood burning stove, a stone fireplace surround, a standard ceiling, grey floors and feature lighting.
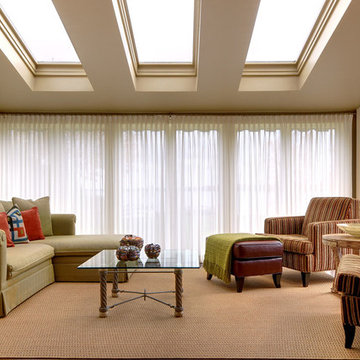
This home was in need of a makeover from top to bottom; it was tired and outdated. The goal was to incorporate a little bit of Cape Cod with some contemporary inspiration to keep things from getting a little boring. The result is warm and inviting. We are currently adding a few new changes to the content of this home and will feature them when they are completed. Very exciting!
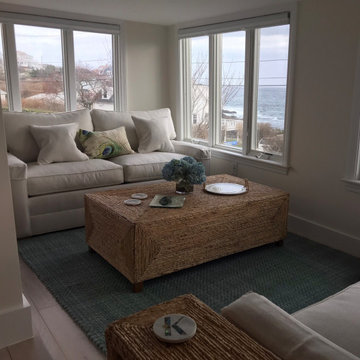
Design ideas for a small beach style conservatory in Boston with carpet, a standard ceiling and turquoise floors.
Brown Conservatory with Carpet Ideas and Designs
1