Brown Contemporary House Exterior Ideas and Designs
Refine by:
Budget
Sort by:Popular Today
1 - 20 of 8,384 photos
Item 1 of 3

Design by Vibe Design Group
Photography by Robert Hamer
Design ideas for a medium sized and brown contemporary two floor house exterior in Melbourne with wood cladding and a flat roof.
Design ideas for a medium sized and brown contemporary two floor house exterior in Melbourne with wood cladding and a flat roof.
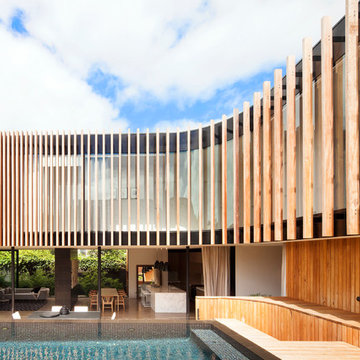
Shannon McGrath
This is an example of an expansive and brown contemporary two floor house exterior in Melbourne with wood cladding and a flat roof.
This is an example of an expansive and brown contemporary two floor house exterior in Melbourne with wood cladding and a flat roof.

This modern farmhouse located outside of Spokane, Washington, creates a prominent focal point among the landscape of rolling plains. The composition of the home is dominated by three steep gable rooflines linked together by a central spine. This unique design evokes a sense of expansion and contraction from one space to the next. Vertical cedar siding, poured concrete, and zinc gray metal elements clad the modern farmhouse, which, combined with a shop that has the aesthetic of a weathered barn, creates a sense of modernity that remains rooted to the surrounding environment.
The Glo double pane A5 Series windows and doors were selected for the project because of their sleek, modern aesthetic and advanced thermal technology over traditional aluminum windows. High performance spacers, low iron glass, larger continuous thermal breaks, and multiple air seals allows the A5 Series to deliver high performance values and cost effective durability while remaining a sophisticated and stylish design choice. Strategically placed operable windows paired with large expanses of fixed picture windows provide natural ventilation and a visual connection to the outdoors.

Inspiration for a brown contemporary two floor detached house in Detroit with wood cladding and a hip roof.

Design ideas for a brown contemporary detached house in Los Angeles with three floors, wood cladding and a flat roof.

Irvin Serrano
This is an example of a brown and large contemporary bungalow detached house in Portland Maine with wood cladding.
This is an example of a brown and large contemporary bungalow detached house in Portland Maine with wood cladding.
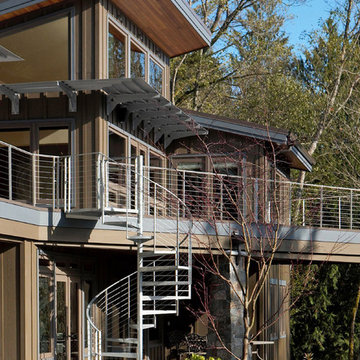
This southeast facing residence uses the design to capture sunlight to passively heat the interior spaces. Aluminum sun screens on the exterior help shade when angles of the sun are too harsh and interior light shelves help bounce the light upward, deflecting direct sun at certain times of the year.
Photographer: Ian Gleadle
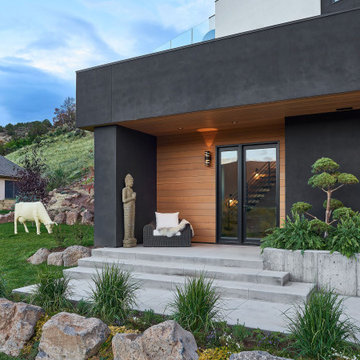
Design ideas for a large and brown contemporary render detached house in Denver with three floors and a flat roof.

The courtyard space with planters built into the wrap-around porch.
Medium sized and brown contemporary bungalow detached house in Raleigh with wood cladding, a pitched roof, a metal roof and a black roof.
Medium sized and brown contemporary bungalow detached house in Raleigh with wood cladding, a pitched roof, a metal roof and a black roof.

Andy MacPherson Studio
This is an example of a brown contemporary bungalow detached house in Gold Coast - Tweed with mixed cladding and a flat roof.
This is an example of a brown contemporary bungalow detached house in Gold Coast - Tweed with mixed cladding and a flat roof.

Bernard Andre
Design ideas for a medium sized and brown contemporary detached house in San Francisco with three floors, mixed cladding, a lean-to roof and a metal roof.
Design ideas for a medium sized and brown contemporary detached house in San Francisco with three floors, mixed cladding, a lean-to roof and a metal roof.

A warm contemporary plan, with a distinctive stairwell tower. They chose us because of the variety of styles we’ve built in the past, the other satisfied clients they spoke with, and our transparent financial reporting throughout the building process. Positioned on the site for privacy and to protect the natural vegetation, it was important that all the details—including disability access throughout.
A professional lighting designer specified all-LED lighting. Energy-efficient geothermal HVAC, expansive windows, and clean, finely finished details. Built on a sloped lot, the 3,300-sq.-ft. home appears modest in size from the driveway, but the expansive, finished lower level, with ample windows, offers several useful spaces, for everyday living and guest quarters.
Contemporary exterior features a custom milled front entry & nickel gap vertical siding. Unique, 17'-tall stairwell tower, with plunging 9-light LED pendant fixture. Custom, handcrafted concrete hearth spans the entire fireplace. Lower level includes an exercise room, outfitted for an Endless Pool.
Parade of Homes Tour Silver Medal award winner.
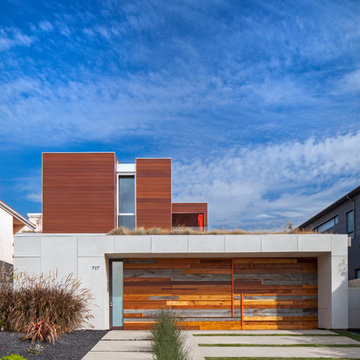
Art Gray Photography
Brown contemporary two floor detached house in Los Angeles with mixed cladding, a flat roof and a green roof.
Brown contemporary two floor detached house in Los Angeles with mixed cladding, a flat roof and a green roof.

This is an example of a brown contemporary split-level detached house in Milwaukee with mixed cladding and a flat roof.

The guesthouse of our Green Mountain Getaway follows the same recipe as the main house. With its soaring roof lines and large windows, it feels equally as integrated into the surrounding landscape.
Photo by: Nat Rea Photography
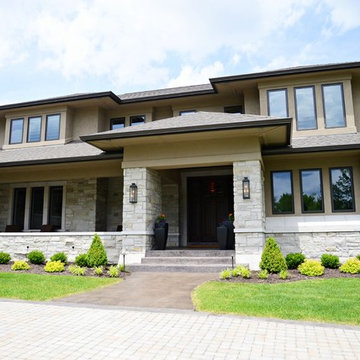
This modern prairie-style home features strong horizontal lines complimented by natural stone and stucco. Inside, the open floor plan and contemporary finishes create a warm and inviting space. The expansive outdoor living area is truly an extension of the interior space; perfect for lounging or entertaining.
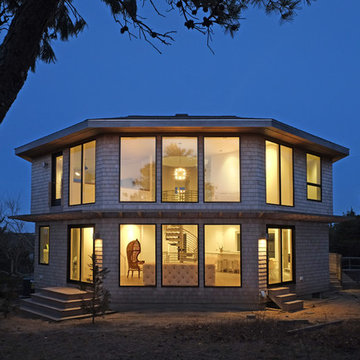
john moore
Inspiration for a large and brown contemporary two floor detached house in Boston with wood cladding, a hip roof and a shingle roof.
Inspiration for a large and brown contemporary two floor detached house in Boston with wood cladding, a hip roof and a shingle roof.
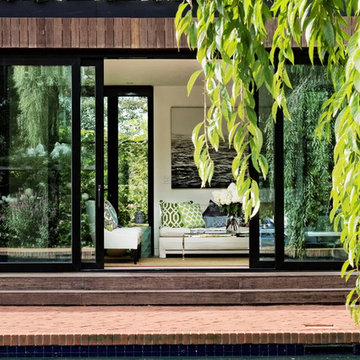
Genevieve Garrupo
This is an example of a small and brown contemporary bungalow house exterior in New York with wood cladding and a flat roof.
This is an example of a small and brown contemporary bungalow house exterior in New York with wood cladding and a flat roof.
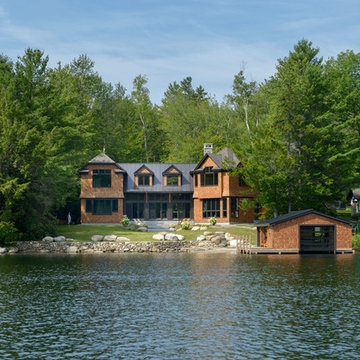
John. W. Hession, photographer.
Built by Old Hampshire Designs, Inc.
Design ideas for a large and brown contemporary two floor detached house in Boston with wood cladding, a pitched roof and a metal roof.
Design ideas for a large and brown contemporary two floor detached house in Boston with wood cladding, a pitched roof and a metal roof.
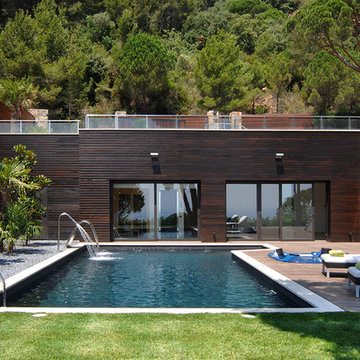
Jordi Folch
Photo of a large and brown contemporary bungalow house exterior in Barcelona with wood cladding and a flat roof.
Photo of a large and brown contemporary bungalow house exterior in Barcelona with wood cladding and a flat roof.
Brown Contemporary House Exterior Ideas and Designs
1