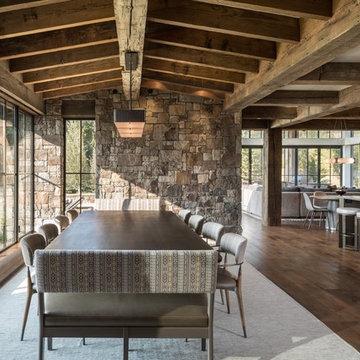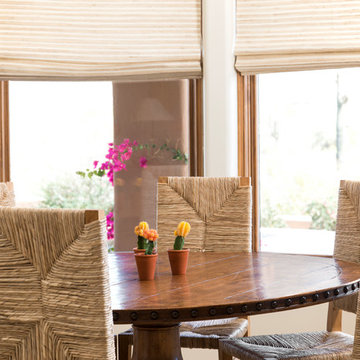Dining Room
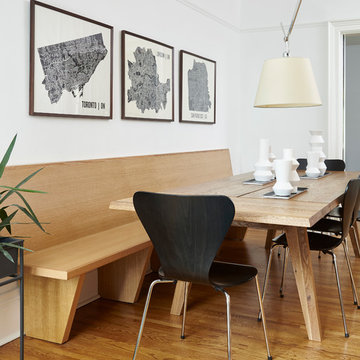
Photos by Valerie Wilcox
This is an example of a medium sized scandi enclosed dining room in Toronto with white walls, light hardwood flooring, no fireplace, beige floors and feature lighting.
This is an example of a medium sized scandi enclosed dining room in Toronto with white walls, light hardwood flooring, no fireplace, beige floors and feature lighting.
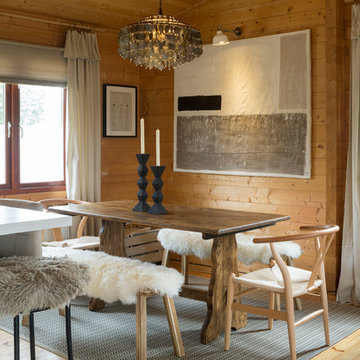
Open plan kitchen living area in a log cabin on the outskirts of London. This is the designer's own home.
All of the furniture has been sourced from high street retailers, car boot sales, ebay, handed down and upcycled.
The dining table was free from a pub clearance (lovingly and sweatily sanded down through 10 layers of thick, black paint, and waxed). The benches are IKEA. The painting is by Pia.
Design by Pia Pelkonen
Photography by Richard Chivers
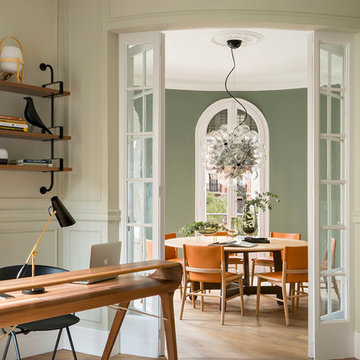
Proyecto realizado por Meritxell Ribé - The Room Studio
Construcción: The Room Work
Fotografías: Mauricio Fuertes
This is an example of a medium sized mediterranean kitchen/dining room in Barcelona with green walls, medium hardwood flooring, brown floors and feature lighting.
This is an example of a medium sized mediterranean kitchen/dining room in Barcelona with green walls, medium hardwood flooring, brown floors and feature lighting.
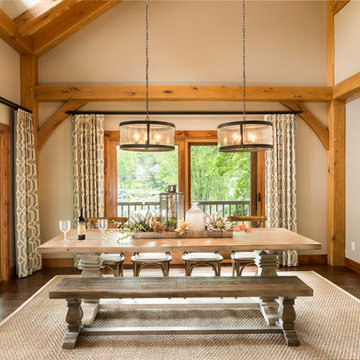
Oakbridge Timber Framing/Kris Miller Photographer
Design ideas for a rustic dining room in Columbus with grey walls, dark hardwood flooring and brown floors.
Design ideas for a rustic dining room in Columbus with grey walls, dark hardwood flooring and brown floors.
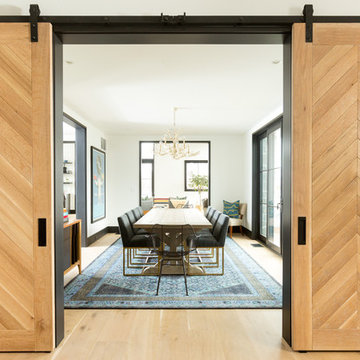
Nestled along the base of the Snake River, this house in Jackson, WY, is surrounded by nature. Design emphasis has been placed on carefully located views to the Grand Tetons, Munger Mountain, Cody Peak and Josie’s Ridge. This modern take on a farmhouse features painted clapboard siding, raised seam metal roofing, and reclaimed stone walls. Designed for an active young family, the house has multi-functional rooms with spaces for entertaining, play and numerous connections to the outdoors.
Photography & styling: Leslee Mitchell
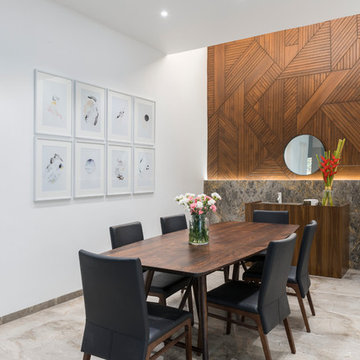
PHX India - Sebastian Zachariah & Ira Gosalia
This is an example of a contemporary dining room in Other with white walls, grey floors and a feature wall.
This is an example of a contemporary dining room in Other with white walls, grey floors and a feature wall.
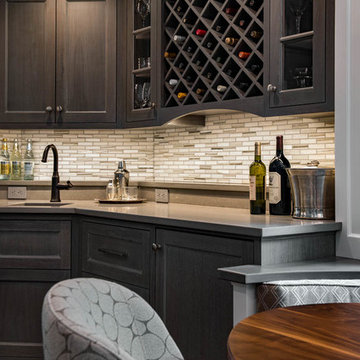
Rob Karosis
Inspiration for a large classic kitchen/dining room in Boston with dark hardwood flooring, brown floors, beige walls and no fireplace.
Inspiration for a large classic kitchen/dining room in Boston with dark hardwood flooring, brown floors, beige walls and no fireplace.
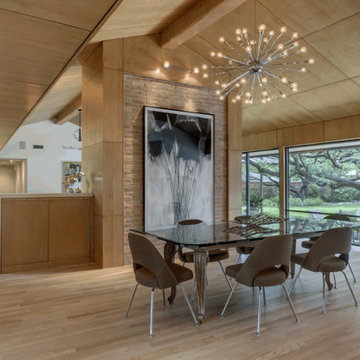
Charles Davis Smith, AIA
Medium sized midcentury open plan dining room in Dallas with light hardwood flooring, beige floors, beige walls and no fireplace.
Medium sized midcentury open plan dining room in Dallas with light hardwood flooring, beige floors, beige walls and no fireplace.
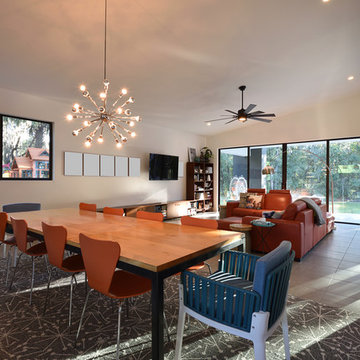
Design Styles Architecture
Photo of a large modern dining room in Tampa with beige walls, porcelain flooring, a hanging fireplace, a stone fireplace surround and grey floors.
Photo of a large modern dining room in Tampa with beige walls, porcelain flooring, a hanging fireplace, a stone fireplace surround and grey floors.
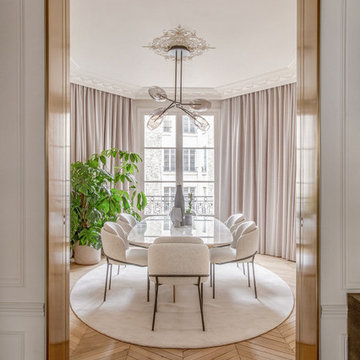
Matthieu Salvaing
Design ideas for a classic enclosed dining room in Paris with white walls, light hardwood flooring and brown floors.
Design ideas for a classic enclosed dining room in Paris with white walls, light hardwood flooring and brown floors.

World Renowned Interior Design Firm Fratantoni Interior Designers created this beautiful home! They design homes for families all over the world in any size and style. They also have in-house Architecture Firm Fratantoni Design and world class Luxury Home Building Firm Fratantoni Luxury Estates! Hire one or all three companies to design, build and or remodel your home!
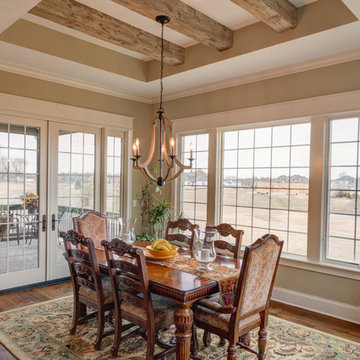
The kitchen table has a perfect view of the golf course and great exposed wooden beams in the ceiling.
Photo Credit: Tom Graham
Photo of a large traditional kitchen/dining room in Indianapolis with brown floors, beige walls, dark hardwood flooring and no fireplace.
Photo of a large traditional kitchen/dining room in Indianapolis with brown floors, beige walls, dark hardwood flooring and no fireplace.

Contemporary open plan dining room in New York with white walls, a ribbon fireplace, a stone fireplace surround and feature lighting.
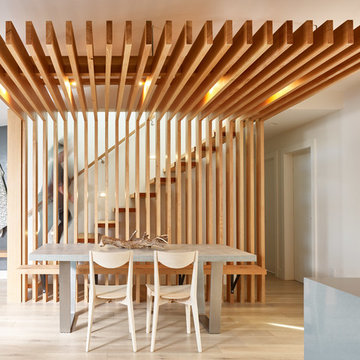
Architecture: One SEED Architecture + Interiors (www.oneseed.ca)
Photo: Martin Knowles Photo Media
Builder: Vertical Grain Projects
Multigenerational Vancouver Special Reno
#MGvancouverspecial
Vancouver, BC
Previous Project Next Project
2 780 SF
Interior and Exterior Renovation
We are very excited about the conversion of this Vancouver Special in East Van’s Renfrew-Collingwood area, zoned RS-1, into a contemporary multigenerational home. It will incorporate two generations immediately, with separate suites for the home owners and their parents, and will be flexible enough to accommodate the next generation as well, when the owners have children of their own. During the design process we addressed the needs of each group and took special care that each suite was designed with lots of light, high ceilings, and large rooms.
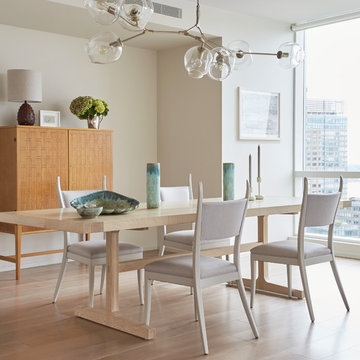
Todd Norwood Studio
Contemporary dining room in New York with white walls, light hardwood flooring, beige floors and feature lighting.
Contemporary dining room in New York with white walls, light hardwood flooring, beige floors and feature lighting.
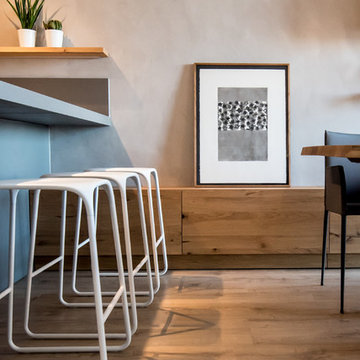
Kris Moya Estudio
Inspiration for a large contemporary open plan dining room in Barcelona with grey walls, laminate floors, a two-sided fireplace, a metal fireplace surround and brown floors.
Inspiration for a large contemporary open plan dining room in Barcelona with grey walls, laminate floors, a two-sided fireplace, a metal fireplace surround and brown floors.
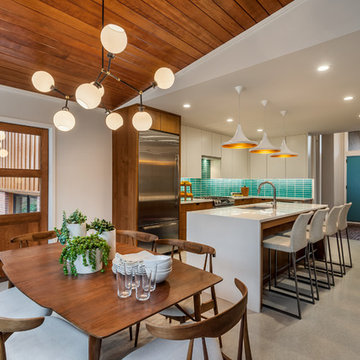
This mid-century modern was a full restoration back to this home's former glory. The vertical grain fir ceilings were reclaimed, refinished, and reinstalled. The floors were a special epoxy blend to imitate terrazzo floors that were so popular during this period. The quartz countertops waterfall on both ends and the handmade tile accents the backsplash. Reclaimed light fixtures, hardware, and appliances put the finishing touches on this remodel.
Photo credit - Inspiro 8 Studios
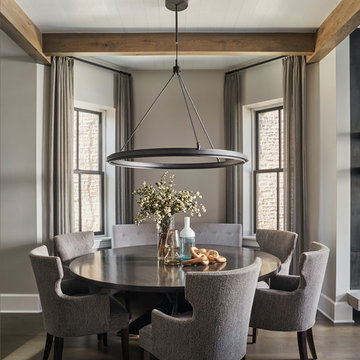
Mike Schwartz
Inspiration for a large contemporary open plan dining room in Chicago with grey walls, dark hardwood flooring, brown floors and no fireplace.
Inspiration for a large contemporary open plan dining room in Chicago with grey walls, dark hardwood flooring, brown floors and no fireplace.
7
