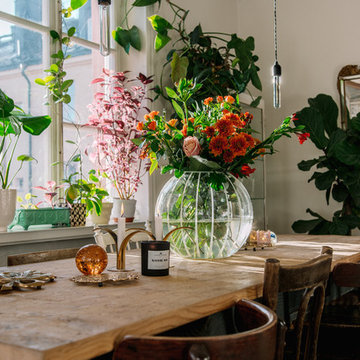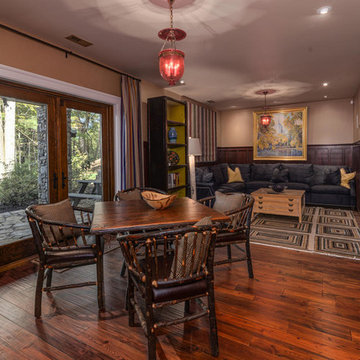Brown Dining Room Ideas and Designs
Refine by:
Budget
Sort by:Popular Today
141 - 160 of 263,001 photos
Item 1 of 2
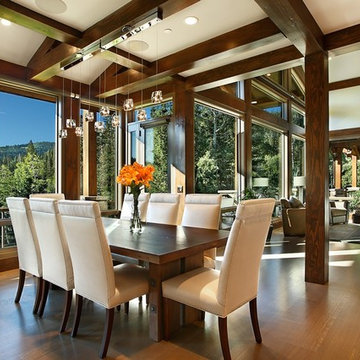
Large rustic open plan dining room in Salt Lake City with white walls and medium hardwood flooring.

This is an example of a large contemporary dining room in Los Angeles with white walls, porcelain flooring, no fireplace and feature lighting.
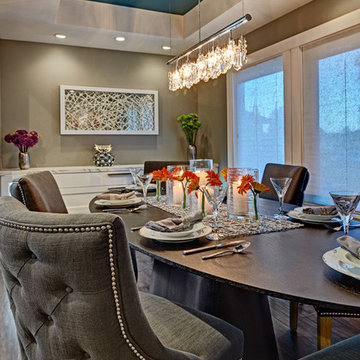
This home remodel is a celebration of curves and light. Starting from humble beginnings as a basic builder ranch style house, the design challenge was maximizing natural light throughout and providing the unique contemporary style the client’s craved.
The Entry offers a spectacular first impression and sets the tone with a large skylight and an illuminated curved wall covered in a wavy pattern Porcelanosa tile.
The chic entertaining kitchen was designed to celebrate a public lifestyle and plenty of entertaining. Celebrating height with a robust amount of interior architectural details, this dynamic kitchen still gives one that cozy feeling of home sweet home. The large “L” shaped island accommodates 7 for seating. Large pendants over the kitchen table and sink provide additional task lighting and whimsy. The Dekton “puzzle” countertop connection was designed to aid the transition between the two color countertops and is one of the homeowner’s favorite details. The built-in bistro table provides additional seating and flows easily into the Living Room.
A curved wall in the Living Room showcases a contemporary linear fireplace and tv which is tucked away in a niche. Placing the fireplace and furniture arrangement at an angle allowed for more natural walkway areas that communicated with the exterior doors and the kitchen working areas.
The dining room’s open plan is perfect for small groups and expands easily for larger events. Raising the ceiling created visual interest and bringing the pop of teal from the Kitchen cabinets ties the space together. A built-in buffet provides ample storage and display.
The Sitting Room (also called the Piano room for its previous life as such) is adjacent to the Kitchen and allows for easy conversation between chef and guests. It captures the homeowner’s chic sense of style and joie de vivre.
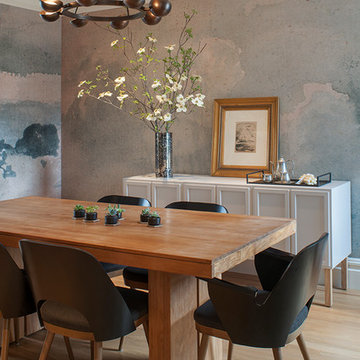
For this San Francisco family of five, RBD was hired to make the space unique and functional for three toddlers under the age of four, but to also maintain a sophisticated look. Wallpaper covers the Dining Room, Powder Room, Master Bathroom, and the inside of the Entry Closet for a fun treat each time it gets opened! With furnishings, lighting, window treatments, plants and accessories RBD transformed the home from mostly grays and whites to a space with personality and warmth.
With the partnership of Ted Boerner RBD helped design a custom television cabinet to conceal the TV and AV equipment in the living room. Across the way sits a kid-friendly blueberry leather sofa perfect for movie nights. Finally, a custom piece of art by Donna Walker was commissioned to tie the room together. In the dining room RBD worked around the client's existing teak table and paired it with Viennese Modernist Chairs in the manner of Oswald Haerdtl. Lastly a Jonathan Browning chandelier is paired with a Pinch sideboard and Anewall Wallpaper for casual sophistication.
Photography by: Sharon Risedorph
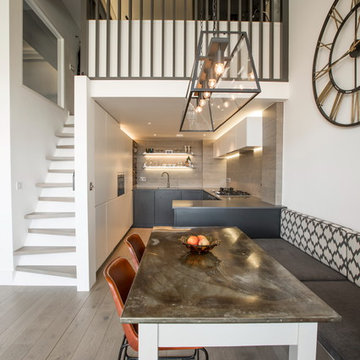
The brief for this project involved completely re configuring the space inside this industrial warehouse style apartment in Chiswick to form a one bedroomed/ two bathroomed space with an office mezzanine level. The client wanted a look that had a clean lined contemporary feel, but with warmth, texture and industrial styling. The space features a colour palette of dark grey, white and neutral tones with a bespoke kitchen designed by us, and also a bespoke mural on the master bedroom wall.
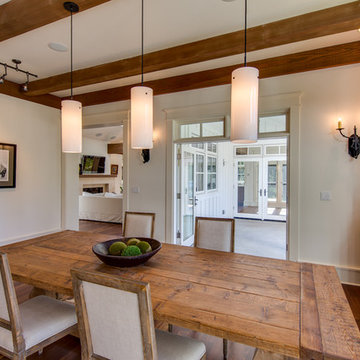
Kelvin Hughes, Kelvin Hughes Productions
NWMLS #922018
This is an example of an expansive classic open plan dining room in Seattle with white walls, dark hardwood flooring, a standard fireplace and a wooden fireplace surround.
This is an example of an expansive classic open plan dining room in Seattle with white walls, dark hardwood flooring, a standard fireplace and a wooden fireplace surround.
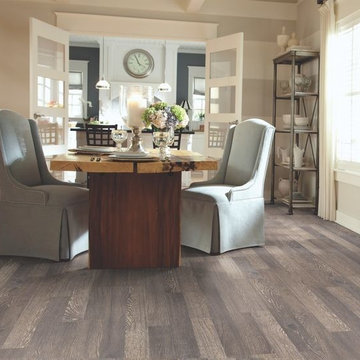
Medium sized contemporary enclosed dining room in DC Metro with white walls, vinyl flooring, no fireplace and brown floors.
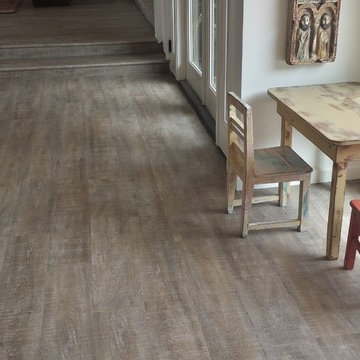
Coretec solid vinyl 7" plank color Nantucket Oak
Inspiration for a medium sized beach style kitchen/dining room in San Diego with white walls, vinyl flooring and brown floors.
Inspiration for a medium sized beach style kitchen/dining room in San Diego with white walls, vinyl flooring and brown floors.
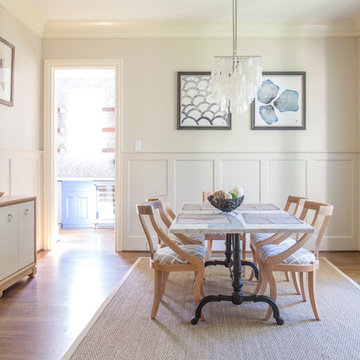
Mekenzie France Photography
Design ideas for a medium sized classic enclosed dining room in Charlotte with white walls, medium hardwood flooring and a dado rail.
Design ideas for a medium sized classic enclosed dining room in Charlotte with white walls, medium hardwood flooring and a dado rail.
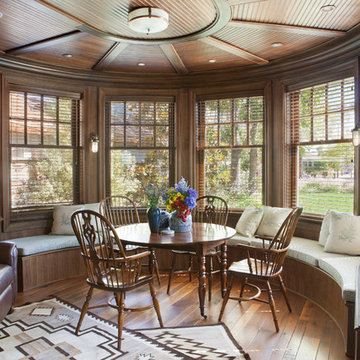
San Marino based clients were interested in developing a property that had been in their family for generations. This was an exciting proposition as it was one of the last surviving bayside double lots on the scenic Coronado peninsula in San Diego. They desired a holiday home that would be a gathering place for their large, close- knit family.
San Marino based clients were interested in developing a property that had been in their family for generations. This was an exciting proposition as it was one of the last surviving bayside double lots on the scenic Coronado peninsula in San Diego. They desired a holiday home that would be a gathering place for their large, close-knit family. Facing the Back Bay, overlooking downtown and the Bay Bridge, this property presented us with a unique opportunity to design a vacation home with a dual personality. One side faces a bustling harbor with a constant parade of yachts, cargo vessels and military ships while the other opens onto a deep, quiet contemplative garden. The home’s shingle-style influence carries on the historical Coronado tradition of clapboard and Craftsman bungalows built in the shadow of the great Hotel Del Coronado which was erected at the turn of the last century. In order to create an informal feel to the residence, we devised a concept that eliminated the need for a “front door”. Instead, one walks through the garden and enters the “Great Hall” through either one of two French doors flanking a walk-in stone fireplace. Both two-story bedroom wings bookend this central wood beam vaulted room which serves as the “heart of the home”, and opens to both views. Three sets of stairs are discretely tucked away inside the bedroom wings.
In lieu of a formal dining room, the family convenes and dines around a beautiful table and banquette set into a circular window bay off the kitchen which overlooks the lights of the city beyond the harbor. Working with noted interior designer Betty Ann Marshall, we designed a unique kitchen that was inspired by the colors and textures of a fossil the couple found on a honeymoon trip to the quarries of Montana. We set that ancient fossil into a matte glass backsplash behind the professional cook’s stove. A warm library with walnut paneling and a bayed window seat affords a refuge for the family to read or play board games. The couple’s fine craft and folk art collection is on prominent display throughout the house and helps to set an intimate and whimsical tone.
Another architectural feature devoted to family is the play room lit by a dramatic cupola which beacons the older grandchildren and their friends. Below the play room is a four car garage that allows the patriarch space to refurbish an antique fire truck, a mahogany launch boat and several vintage cars. Their jet skis and kayaks are housed in another garage designed for that purpose. Lattice covered skylights that allow dappled sunlight to bathe the loggia affords a comfortable refuge to watch the kids swim and gaze out upon the rushing water, the Coronado Bay Bridge and the romantic downtown San Diego skyline.
Architect: Ward Jewell Architect, AIA
Interior Design: Betty Ann Marshall
Construction: Bill Lyons
Photographer: Laura Hull
Styling: Zale Design Studio
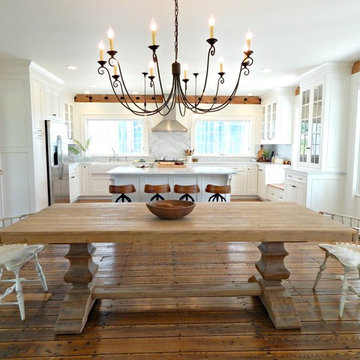
Photo: Stephanie Holmes
Design ideas for a large rural kitchen/dining room in New York with medium hardwood flooring, white walls and no fireplace.
Design ideas for a large rural kitchen/dining room in New York with medium hardwood flooring, white walls and no fireplace.
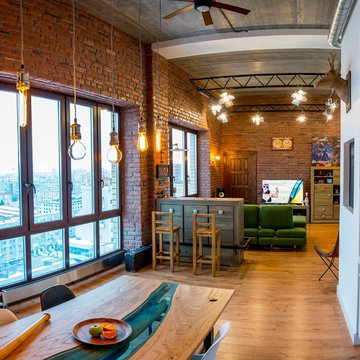
Екатерина Скороходова
This is an example of an urban dining room in Other with light hardwood flooring and no fireplace.
This is an example of an urban dining room in Other with light hardwood flooring and no fireplace.
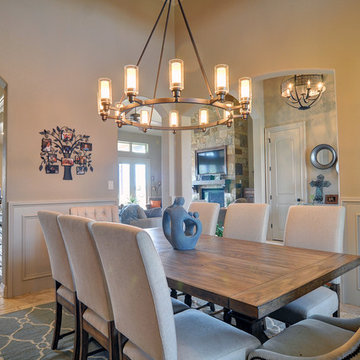
Matrix Photography
Inspiration for a large classic kitchen/dining room in Dallas with beige walls and travertine flooring.
Inspiration for a large classic kitchen/dining room in Dallas with beige walls and travertine flooring.
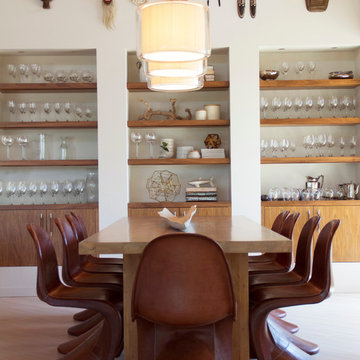
Helynn Ospina Photography
Leather Costa Chairs, Jayson Home.
Spanish porcelain floor tile by DesignTra.
One of a kind concrete sculpture from The Gardener, Berkeley, CA.
Pendant lights, Mercer, Ylighting.
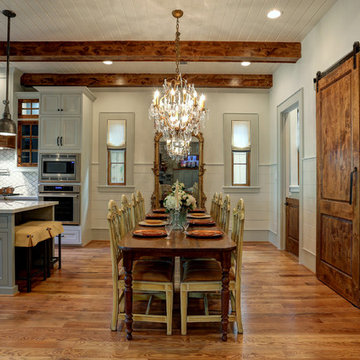
TK Images
Design ideas for a classic open plan dining room in Houston with beige walls, medium hardwood flooring and brown floors.
Design ideas for a classic open plan dining room in Houston with beige walls, medium hardwood flooring and brown floors.
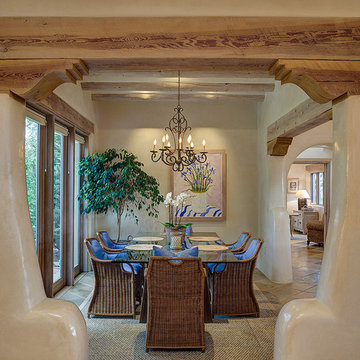
Residential interior architectural photography by D'Arcy Leck
Medium sized enclosed dining room in Albuquerque with beige walls, terracotta flooring and feature lighting.
Medium sized enclosed dining room in Albuquerque with beige walls, terracotta flooring and feature lighting.
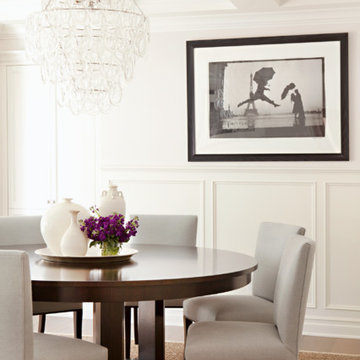
Medium sized traditional enclosed dining room in Los Angeles with white walls, dark hardwood flooring, no fireplace and a dado rail.
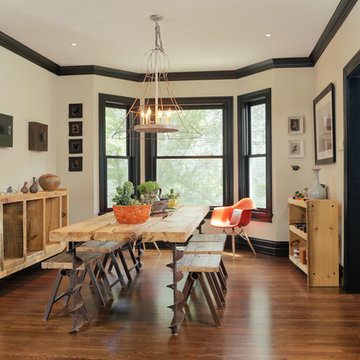
Brett Mountain
This is an example of an urban dining room in Detroit with beige walls and dark hardwood flooring.
This is an example of an urban dining room in Detroit with beige walls and dark hardwood flooring.
Brown Dining Room Ideas and Designs
8
