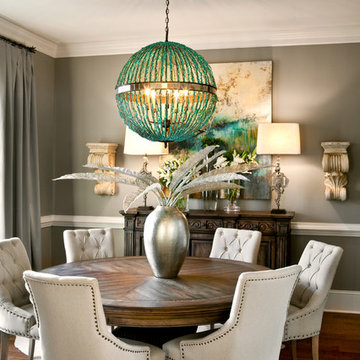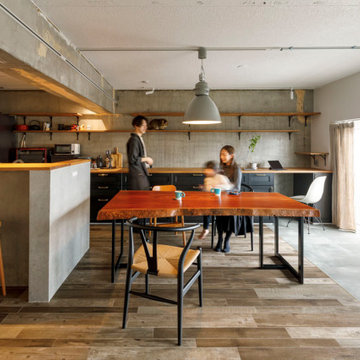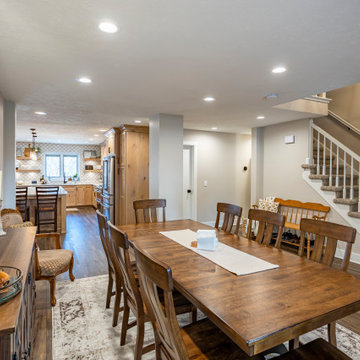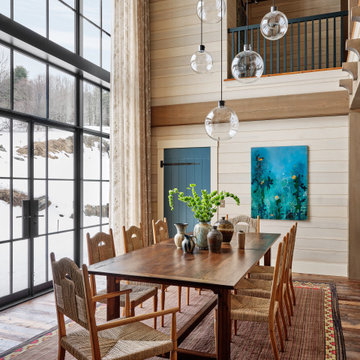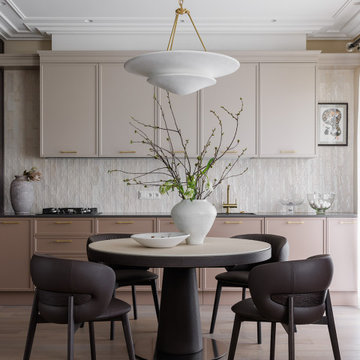Brown Dining Room Ideas and Designs
Refine by:
Budget
Sort by:Popular Today
61 - 80 of 263,050 photos
Item 1 of 2
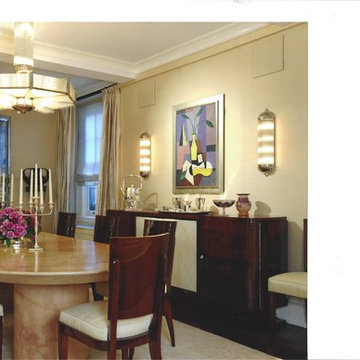
This dining room features a Karl Springer parchment dining table, Aret Deco dining chairs and sideboard, Deco chandelier and sconces, upholstered walls, Cubist art, and a mirrored screen.

Complete remodel of dated home to suit modern lifestyle of new owners. This Scottsdale home features contemporary art, glass table top with Berman Rosetti dining chairs, Terzani Mizu light fixture, and wooden and steel columns.
Homes located in Scottsdale, Arizona. Designed by Design Directives, LLC. who also serves Phoenix, Paradise Valley, Cave Creek, Carefree, and Sedona.
For more about Design Directives, click here: https://susanherskerasid.com/
To learn more about this project, click here: https://susanherskerasid.com/scottsdale-modern-remodel/
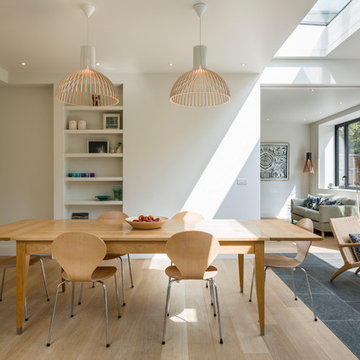
Gareth Gardner
Inspiration for a scandi dining room in London with white walls and light hardwood flooring.
Inspiration for a scandi dining room in London with white walls and light hardwood flooring.
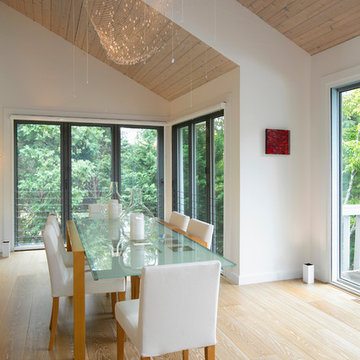
Costa Picada
Scandinavian dining room in New York with white walls and light hardwood flooring.
Scandinavian dining room in New York with white walls and light hardwood flooring.
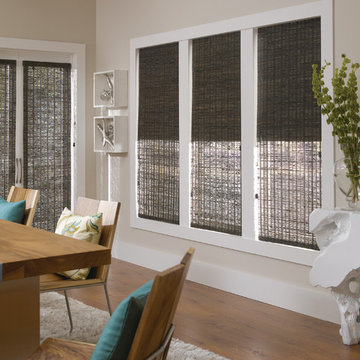
Windows Dressed Up Showroom in Northwest Denver, 38th on Tennyson (303.455.1009), offers the latest in window blinds and shades from leading suppliers such as Lafayette Interior Fashions Cellular, roller, roman,Venetian, vertical, shutters, plus drapes, curtains, side panels, valances and cornices are just some of the window treatments available. Mahn Truc is one of the fine brands offered by Lafayette. Photo Lafayette Interior Fashions.

Dining Room Remodel. Custom Dining Table and Buffet. Custom Designed Wall incorporates double sided fireplace/hearth and mantle and shelving wrapping to living room side of the wall. Privacy wall separates entry from dining room with custom glass panels for light and space for art display. New recessed lighting brightens the space with a Nelson Cigar Pendant pays homage to the home's mid-century roots.
photo by Chuck Espinoza
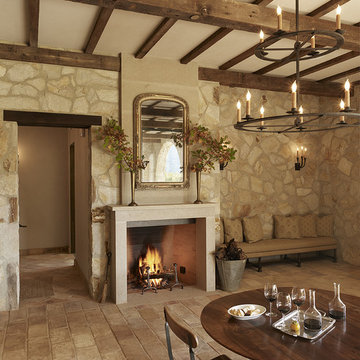
Adrián Gregorutti
Photo of a traditional enclosed dining room in San Francisco with a standard fireplace, a stone fireplace surround and beige walls.
Photo of a traditional enclosed dining room in San Francisco with a standard fireplace, a stone fireplace surround and beige walls.

Taylor Photo
This is an example of a traditional dining room in Chicago with beige walls, dark hardwood flooring, brown floors and a dado rail.
This is an example of a traditional dining room in Chicago with beige walls, dark hardwood flooring, brown floors and a dado rail.
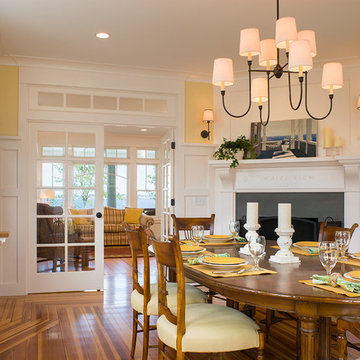
Warren Jagger
Design ideas for a victorian dining room in Providence with a corner fireplace and yellow walls.
Design ideas for a victorian dining room in Providence with a corner fireplace and yellow walls.

Photographer: Anice Hoachlander from Hoachlander Davis Photography, LLC
Interior Designer: Miriam Dillon, Associate AIA, ASID
Design ideas for a traditional dining room in DC Metro with beige walls and beige floors.
Design ideas for a traditional dining room in DC Metro with beige walls and beige floors.
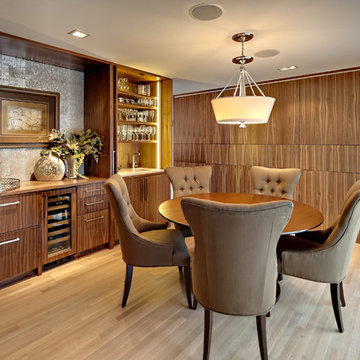
The dining room of this home was also updated due to the Kitchen and adjoining space remodel. Continuing the wonderful warm walnut into the Dining Room, the panels were specifically selected so the grain did not match to create interest. Hidden "windows" from the Dining Room into the Kitchen allow for ease of pass through serving. The contrast of the silver leafed cork wallcovering behind the wood countertop repeats the cool vs. warm play of tones as seen in the Kitchen. The homeowner has several different types of coffee and espresso machines. The large doors to the right of the dining room cabinet open to reveal a wet bar in which she can either make an eye-opening cup of espresso or a delicious cocktail. A refrigerator drawer and freezer drawer are also fully concealed within the rich walnut cabinetry.
To learn more about this project from Eminent Interior Design, click on the followng link: http://eminentid.com/featured-work/kitchen-design-simply-sophisticated/case_study
Photography by Mark Ehlen - Ehlen Creative
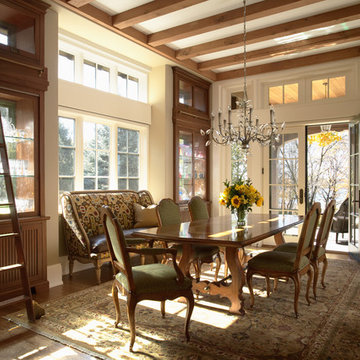
Photography: Susan Gilmore
General Contractor: Choice Wood Construction
Interior Design: Jeanne Blenkush at RCC Interiors
Photo of a dining room in Minneapolis with dark hardwood flooring.
Photo of a dining room in Minneapolis with dark hardwood flooring.
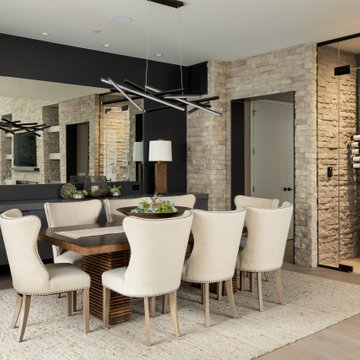
Contemporary dining room in Seattle with black walls, light hardwood flooring and beige floors.
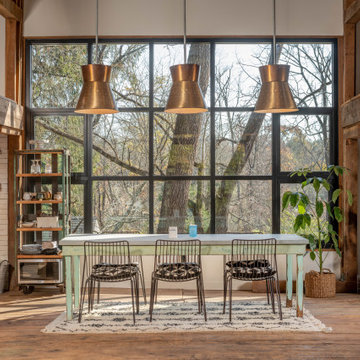
Originally constructed in the 1700s, this historic building once served as a barn, enduring the test of time for centuries. Today, it has been rejuvenated into an artist's studio, thoughtfully designed by architect Anthony Miksitz, preserving its rich heritage while accommodating a new purpose.
The studio boasts exposed support beams and soaring ceilings, paying homage to the structure's original function. A generous storefront window and door maintain the spacious ambiance of a barn, allowing an abundance of natural light and glimpses of the surrounding greenery to flood in. To ensure consistent lighting throughout, skylights have been thoughtfully incorporated into both the studio and bathroom.
In the spirit of creating a versatile space that meets every need without disrupting the creative process, we have equipped the barn with modern plumbing, electrical systems, and HVAC. Additionally, a well-appointed kitchen alcove and a comfortable sleeping loft have been seamlessly integrated, ideal for extended and uninterrupted creative sessions.
Brown Dining Room Ideas and Designs
4
