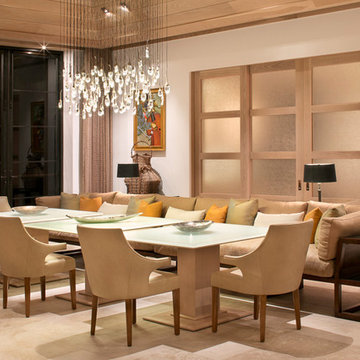Luxury Brown Dining Room Ideas and Designs

Design ideas for a medium sized country dining room in Other with beige walls, beige floors and exposed beams.

Photo of a large traditional enclosed dining room in Atlanta with beige walls, light hardwood flooring, a standard fireplace, a stone fireplace surround, brown floors, wallpapered walls and a chimney breast.

David Dietrich
This is an example of a large contemporary kitchen/dining room in Charlotte with a two-sided fireplace, a metal fireplace surround, beige walls, dark hardwood flooring and brown floors.
This is an example of a large contemporary kitchen/dining room in Charlotte with a two-sided fireplace, a metal fireplace surround, beige walls, dark hardwood flooring and brown floors.

Large open-concept dining room featuring a black and gold chandelier, wood dining table, mid-century dining chairs, hardwood flooring, black windows, and shiplap walls.

Inspiration for a contemporary dining room in Sydney with white walls, plywood flooring, a standard fireplace, a stone fireplace surround, brown floors and a chimney breast.

This is an example of a large bohemian open plan dining room in New York with white walls, travertine flooring, no fireplace, white floors and a drop ceiling.
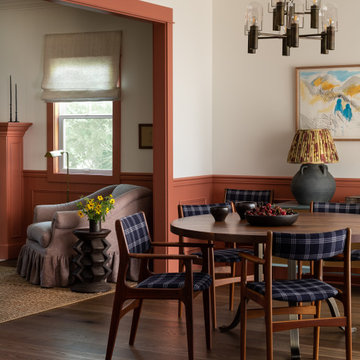
Inspiration for a traditional dining room in Seattle with white walls, dark hardwood flooring, brown floors and wainscoting.

Design ideas for a large contemporary kitchen/dining room in New York with grey walls, dark hardwood flooring, black floors and a vaulted ceiling.
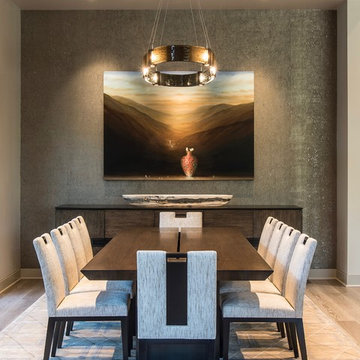
Bronze sculpture, David Kroll custom art, onyx bowl, holly hunt table, silk rug, metallic wall covering
Design ideas for a large contemporary kitchen/dining room in Phoenix with beige walls, medium hardwood flooring and beige floors.
Design ideas for a large contemporary kitchen/dining room in Phoenix with beige walls, medium hardwood flooring and beige floors.
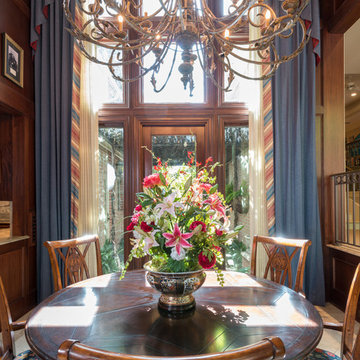
This breakfast nook gains its expansive feel by the two story room in which it is housed. The 20 foot windows look out onto a beautifully landscaped side yard. The decorative iron chandelier is 5 feet high.
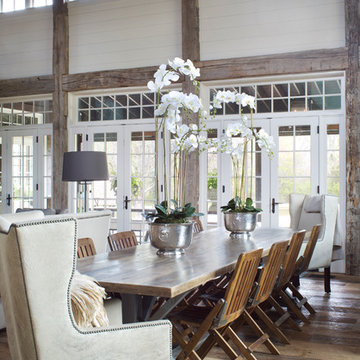
Design ideas for a large country open plan dining room in Austin with white walls, medium hardwood flooring, no fireplace, brown floors and feature lighting.
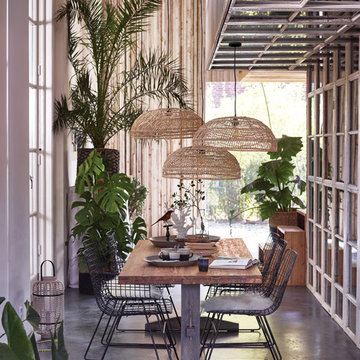
HK Living
Cultivate Design Co.:
Lights, decor and tableware in-store
Table and chair can be ordered in
Design ideas for a large world-inspired dining room in Brisbane with concrete flooring.
Design ideas for a large world-inspired dining room in Brisbane with concrete flooring.
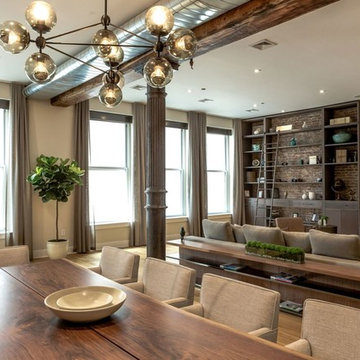
Contemporary, stylish Bachelor loft apartment in the heart of Tribeca New York.
Creating a tailored space with a lay back feel to match the client personality.
This is a loft designed for a bachelor which 4 bedrooms needed to have a different purpose/ function so he could use all his rooms. We created a master bedroom suite, a guest bedroom suite, a home office and a gym.
Several custom pieces were designed and specifically fabricated for this exceptional loft with a 12 feet high ceiling.
It showcases a custom 12’ high wall library as well as a custom TV stand along an original brick wall. The sectional sofa library, the dining table, mirror and dining banquette are also custom elements.
The painting are commissioned art pieces by Peggy Bates.
Photo Credit: Francis Augustine
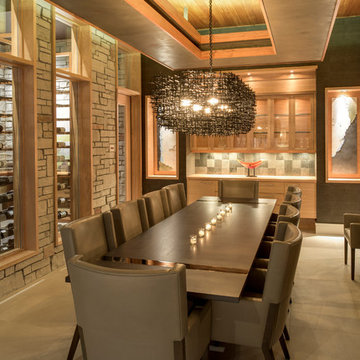
Architechtural Designer: Bruce Lenzen - Interior Design: Ann Ludwig - Photo: Spacecrafting Photography
This is an example of a medium sized contemporary enclosed dining room in Minneapolis with porcelain flooring and no fireplace.
This is an example of a medium sized contemporary enclosed dining room in Minneapolis with porcelain flooring and no fireplace.
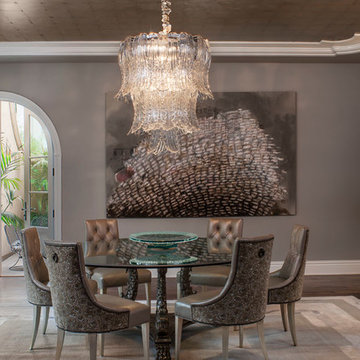
Pasadena Transitional Style Italian Revival Formal Dining Room design by On Madison. Photography by Grey Crawford
Large classic enclosed dining room in Los Angeles with grey walls, dark hardwood flooring and no fireplace.
Large classic enclosed dining room in Los Angeles with grey walls, dark hardwood flooring and no fireplace.

With an open plan and exposed structure, every interior element had to be beautiful and functional. Here you can see the massive concrete fireplace as it defines four areas. On one side, it is a wood burning fireplace with firewood as it's artwork. On another side it has additional dish storage carved out of the concrete for the kitchen and dining. The last two sides pinch down to create a more intimate library space at the back of the fireplace.
Photo by Lincoln Barber

Photography by Linda Oyama Bryan. http://pickellbuilders.com. Oval Shaped Dining Room with Complex Arched Opening on Curved Wall, white painted Maple Butler's Pantry cabinetry and wood countertop, and blue lagos limestone flooring laid in a four piece pattern.

Farmhouse Dining Room Hutch
Photo: Sacha Griffin
Photo of an expansive farmhouse kitchen/dining room in Atlanta with beige walls, light hardwood flooring, no fireplace and brown floors.
Photo of an expansive farmhouse kitchen/dining room in Atlanta with beige walls, light hardwood flooring, no fireplace and brown floors.

The dining room is to the right of the front door when you enter the home. We designed the trim detail on the ceiling, along with the layout and trim profile of the wainscoting throughout the foyer. The walls are covered in blue grass cloth wallpaper and the arched windows are framed by gorgeous coral faux silk drapery panels.
Luxury Brown Dining Room Ideas and Designs
1
