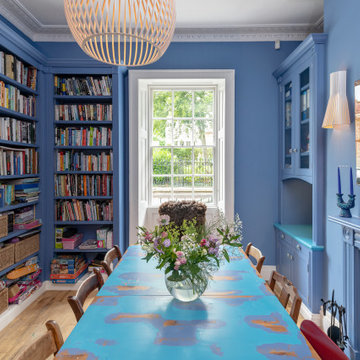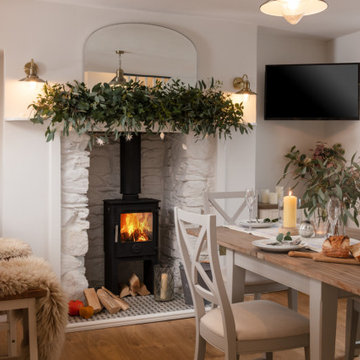Brown Dining Room with a Chimney Breast Ideas and Designs
Refine by:
Budget
Sort by:Popular Today
1 - 20 of 137 photos

Design ideas for a classic dining room in Other with blue walls, medium hardwood flooring, a standard fireplace and a chimney breast.

Modern Dining Room in an open floor plan, sits between the Living Room, Kitchen and Backyard Patio. The modern electric fireplace wall is finished in distressed grey plaster. Modern Dining Room Furniture in Black and white is paired with a sculptural glass chandelier. Floor to ceiling windows and modern sliding glass doors expand the living space to the outdoors.

Photo: Rachel Loewen © 2019 Houzz
World-inspired dining room in Chicago with green walls, light hardwood flooring, a standard fireplace and a chimney breast.
World-inspired dining room in Chicago with green walls, light hardwood flooring, a standard fireplace and a chimney breast.

Design ideas for a medium sized farmhouse dining room in Little Rock with white walls, medium hardwood flooring, a standard fireplace, a stone fireplace surround, brown floors and a chimney breast.

Photo of a classic open plan dining room in Austin with white walls, medium hardwood flooring, a ribbon fireplace, brown floors and a chimney breast.

© ZAC and ZAC
This is an example of a large traditional dining room in Edinburgh with multi-coloured walls, a standard fireplace, a tiled fireplace surround, beige floors, wallpapered walls and a chimney breast.
This is an example of a large traditional dining room in Edinburgh with multi-coloured walls, a standard fireplace, a tiled fireplace surround, beige floors, wallpapered walls and a chimney breast.

The finished living room at our Kensington apartment renovation. My client wanted a furnishing make-over, so there was no building work required in this stage of the project.
We split the area into the Living room and Dining Room - we will post more images over the coming days..
We wanted to add a splash of colour to liven the space and we did this though accessories, cushions, artwork and the dining chairs. The space works really well and and we changed the bland original living room into a room full of energy and character..
The start of the process was to create floor plans, produce a CAD layout and specify all the furnishing. We designed two bespoke bookcases and created a large window seat hiding the radiators. We also installed a new fireplace which became a focal point at the far end of the room..
I hope you like the photos. We love getting comments from you, so please let me know your thoughts. I would like to say a special thank you to my client, who has been a pleasure to work with and has allowed me to photograph his apartment. We are looking forward to the next phase of this project, which involves extending the property and updating the bathrooms.

Design ideas for a medium sized eclectic enclosed dining room in San Francisco with brown walls, a standard fireplace, a tiled fireplace surround, a coffered ceiling, wallpapered walls and a chimney breast.

Design ideas for a classic enclosed dining room in New Orleans with multi-coloured walls, dark hardwood flooring, a standard fireplace, a stone fireplace surround, brown floors, panelled walls and a chimney breast.

Photo of a large traditional enclosed dining room in London with multi-coloured walls, medium hardwood flooring, a standard fireplace, a wooden fireplace surround, brown floors, a coffered ceiling, panelled walls and a chimney breast.

Inspiration for a rustic dining room in Denver with a ribbon fireplace, a metal fireplace surround, exposed beams, a vaulted ceiling, a wood ceiling and a chimney breast.

Elegant Dining Room
This is an example of a medium sized classic enclosed dining room in Surrey with yellow walls, dark hardwood flooring, a standard fireplace, a stone fireplace surround, brown floors, wallpapered walls and a chimney breast.
This is an example of a medium sized classic enclosed dining room in Surrey with yellow walls, dark hardwood flooring, a standard fireplace, a stone fireplace surround, brown floors, wallpapered walls and a chimney breast.

Boasting a large terrace with long reaching sea views across the River Fal and to Pendennis Point, Seahorse was a full property renovation managed by Warren French.

Dining room
Inspiration for a large eclectic dining room in New York with blue walls, dark hardwood flooring, a standard fireplace, a stone fireplace surround, brown floors, a wallpapered ceiling, panelled walls and a chimney breast.
Inspiration for a large eclectic dining room in New York with blue walls, dark hardwood flooring, a standard fireplace, a stone fireplace surround, brown floors, a wallpapered ceiling, panelled walls and a chimney breast.

A contemporary holiday home located on Victoria's Mornington Peninsula featuring rammed earth walls, timber lined ceilings and flagstone floors. This home incorporates strong, natural elements and the joinery throughout features custom, stained oak timber cabinetry and natural limestone benchtops. With a nod to the mid century modern era and a balance of natural, warm elements this home displays a uniquely Australian design style. This home is a cocoon like sanctuary for rejuvenation and relaxation with all the modern conveniences one could wish for thoughtfully integrated.

This is an example of a classic open plan dining room in Minneapolis with white walls, medium hardwood flooring, a standard fireplace, a stone fireplace surround, brown floors, a wood ceiling and a chimney breast.

The refurbishment include on opening up and linking both the living room and the formal dining room to create a bigger room. This is also linked to the new kitchen side extension with longitudinal views across the property. An internal window was included on the dining room to allow for views to the corridor and adjacent stair, while at the same time allowing for natural light to circulate through the property.

Design ideas for a traditional open plan dining room in Seattle with blue walls, dark hardwood flooring, a standard fireplace, a brick fireplace surround, brown floors, a timber clad ceiling, a vaulted ceiling and a chimney breast.

Perched on a hilltop high in the Myacama mountains is a vineyard property that exists off-the-grid. This peaceful parcel is home to Cornell Vineyards, a winery known for robust cabernets and a casual ‘back to the land’ sensibility. We were tasked with designing a simple refresh of two existing buildings that dually function as a weekend house for the proprietor’s family and a platform to entertain winery guests. We had fun incorporating our client’s Asian art and antiques that are highlighted in both living areas. Paired with a mix of neutral textures and tones we set out to create a casual California style reflective of its surrounding landscape and the winery brand.
Brown Dining Room with a Chimney Breast Ideas and Designs
1
