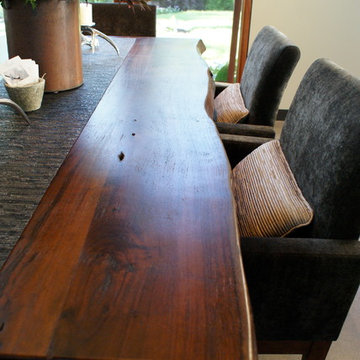Brown Dining Room with Concrete Flooring Ideas and Designs
Refine by:
Budget
Sort by:Popular Today
1 - 20 of 1,370 photos
Item 1 of 3

Design ideas for a contemporary dining room in Seattle with beige walls, concrete flooring, a two-sided fireplace and grey floors.

Architect: DeForest Architects
Contractor: Lockhart Suver
Photography: Benjamin Benschneider
Contemporary open plan dining room in Seattle with concrete flooring, a two-sided fireplace and beige floors.
Contemporary open plan dining room in Seattle with concrete flooring, a two-sided fireplace and beige floors.

The hallway in the background leads to main floor bedrooms, baths, and laundry room.
Photo by Lara Swimmer
Design ideas for a large retro open plan dining room in Seattle with white walls, concrete flooring, a ribbon fireplace and a plastered fireplace surround.
Design ideas for a large retro open plan dining room in Seattle with white walls, concrete flooring, a ribbon fireplace and a plastered fireplace surround.

Inspiration for a large contemporary open plan dining room in Berlin with white walls, a ribbon fireplace and concrete flooring.
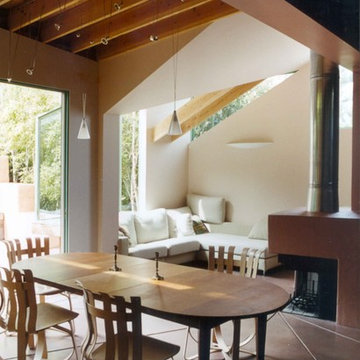
The dining room feels both inside a high ceilinged space, yet curiously also a pavilion out in a garden.
Photo of a contemporary open plan dining room in San Francisco with concrete flooring.
Photo of a contemporary open plan dining room in San Francisco with concrete flooring.

Design ideas for a medium sized contemporary enclosed dining room in Buckinghamshire with white walls, concrete flooring, a wood burning stove, a metal fireplace surround, grey floors and a feature wall.
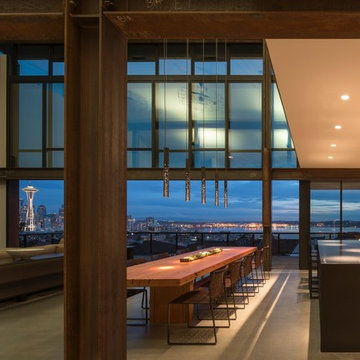
Photo: Nic Lehoux.
For custom luxury metal windows and doors, contact sales@brombalusa.com
Photo of an industrial open plan dining room in Seattle with beige walls, concrete flooring and grey floors.
Photo of an industrial open plan dining room in Seattle with beige walls, concrete flooring and grey floors.
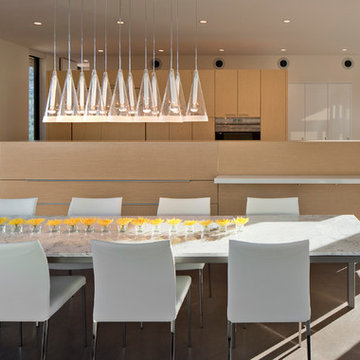
bill timmerman
Design ideas for a modern dining room in Phoenix with concrete flooring.
Design ideas for a modern dining room in Phoenix with concrete flooring.
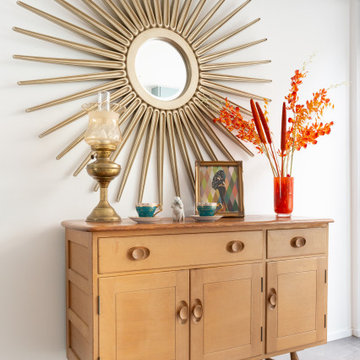
Design ideas for a large bohemian open plan dining room in Sussex with white walls, concrete flooring and grey floors.
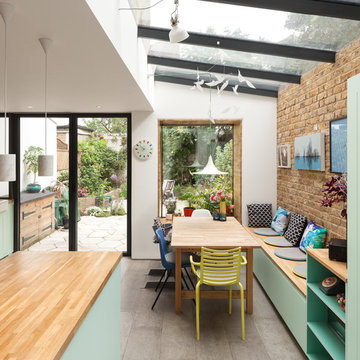
Peter Landers
This is an example of a medium sized eclectic kitchen/dining room in London with concrete flooring and grey floors.
This is an example of a medium sized eclectic kitchen/dining room in London with concrete flooring and grey floors.
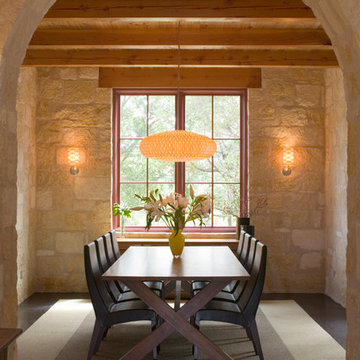
Inspiration for a medium sized mediterranean enclosed dining room in Austin with beige walls and concrete flooring.
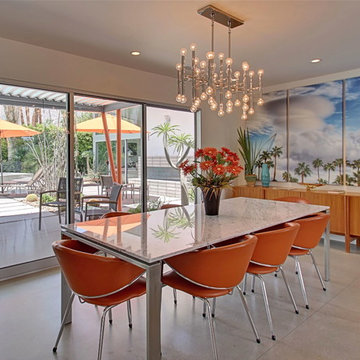
Photo of a medium sized retro open plan dining room in Los Angeles with white walls and concrete flooring.
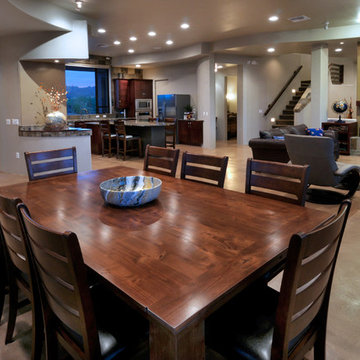
Inspiration for a large traditional open plan dining room in Phoenix with grey walls and concrete flooring.
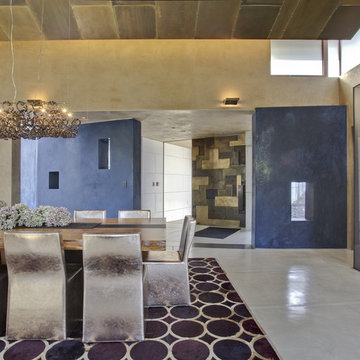
Photo credit: WA design
Inspiration for a contemporary dining room in San Francisco with concrete flooring.
Inspiration for a contemporary dining room in San Francisco with concrete flooring.

This is an example of a medium sized rustic kitchen/dining room in Austin with brown walls, concrete flooring, a standard fireplace, a stone fireplace surround, black floors, a wood ceiling and wood walls.
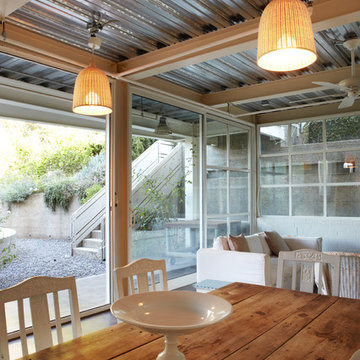
Large industrial open plan dining room in Orange County with beige walls, concrete flooring and no fireplace.
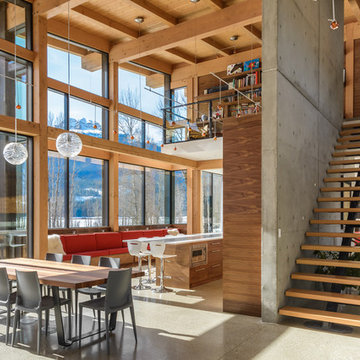
Modern eclectic open design concept with lots of natural light
Photo of a modern dining room in Vancouver with white walls and concrete flooring.
Photo of a modern dining room in Vancouver with white walls and concrete flooring.

The palette of materials is intentionally reductive, limited to concrete, wood, and zinc. The use of concrete, wood, and dull metal is straightforward in its honest expression of material, as well as, practical in its durability.
Phillip Spears Photographer
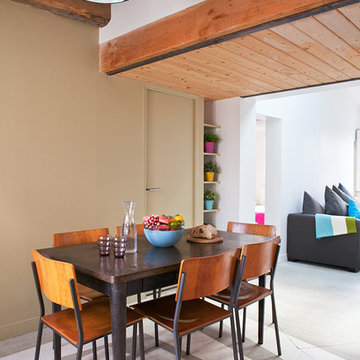
©Alfredo Brant.
Tout le contenu de ce profil 2designarchitecture, textes et images, sont tous droits réservés.
This is an example of a medium sized contemporary open plan dining room in Paris with beige walls and concrete flooring.
This is an example of a medium sized contemporary open plan dining room in Paris with beige walls and concrete flooring.
Brown Dining Room with Concrete Flooring Ideas and Designs
1
