Brown Dining Room with Light Hardwood Flooring Ideas and Designs
Refine by:
Budget
Sort by:Popular Today
1 - 20 of 12,257 photos
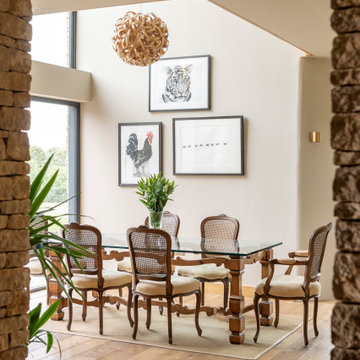
Design ideas for a farmhouse dining room in Wiltshire with beige walls, light hardwood flooring and beige floors.

Small world-inspired open plan dining room in London with light hardwood flooring, panelled walls and feature lighting.
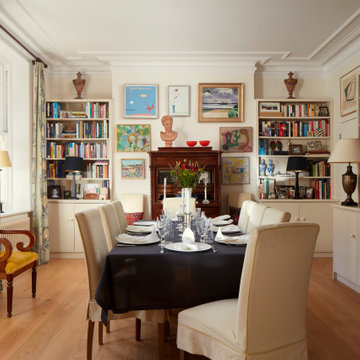
Design ideas for a medium sized eclectic enclosed dining room in London with beige walls and light hardwood flooring.

Stylish study area with engineered wood flooring from Chaunceys Timber Flooring
Photo of a small rural kitchen/dining room in Sussex with light hardwood flooring and panelled walls.
Photo of a small rural kitchen/dining room in Sussex with light hardwood flooring and panelled walls.

This couple purchased a second home as a respite from city living. Living primarily in downtown Chicago the couple desired a place to connect with nature. The home is located on 80 acres and is situated far back on a wooded lot with a pond, pool and a detached rec room. The home includes four bedrooms and one bunkroom along with five full baths.
The home was stripped down to the studs, a total gut. Linc modified the exterior and created a modern look by removing the balconies on the exterior, removing the roof overhang, adding vertical siding and painting the structure black. The garage was converted into a detached rec room and a new pool was added complete with outdoor shower, concrete pavers, ipe wood wall and a limestone surround.
Dining Room and Den Details:
Features a custom 10’ live edge white oak table. Linc designed it and built it himself in his shop with Owl Lumber and Home Things. This room was an addition along with the porch.
-Large picture windows
-Sofa, Blu Dot
-Credenza, Poliform
-White shiplap ceiling with white oak beams
-Flooring is rough wide plank white oak and distressed

Modern Dining Room in an open floor plan, sits between the Living Room, Kitchen and Backyard Patio. The modern electric fireplace wall is finished in distressed grey plaster. Modern Dining Room Furniture in Black and white is paired with a sculptural glass chandelier. Floor to ceiling windows and modern sliding glass doors expand the living space to the outdoors.

Dining room featuring light white oak flooring, custom built-in bench for additional seating, horizontal shiplap walls, and a mushroom board ceiling.
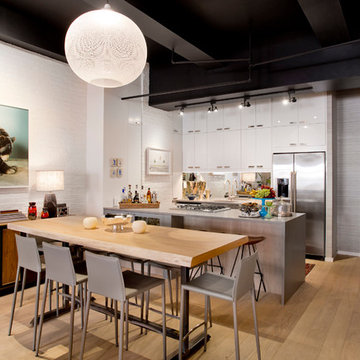
Photo: Rikki Snyder © 2016 Houzz
Design: Eddie Lee
Design ideas for a contemporary kitchen/dining room in New York with white walls, light hardwood flooring and feature lighting.
Design ideas for a contemporary kitchen/dining room in New York with white walls, light hardwood flooring and feature lighting.
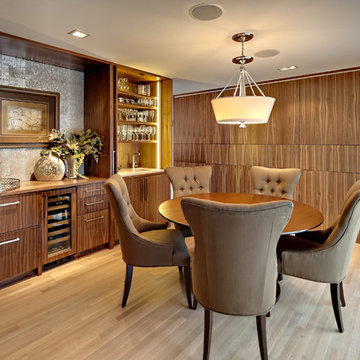
The dining room of this home was also updated due to the Kitchen and adjoining space remodel. Continuing the wonderful warm walnut into the Dining Room, the panels were specifically selected so the grain did not match to create interest. Hidden "windows" from the Dining Room into the Kitchen allow for ease of pass through serving. The contrast of the silver leafed cork wallcovering behind the wood countertop repeats the cool vs. warm play of tones as seen in the Kitchen. The homeowner has several different types of coffee and espresso machines. The large doors to the right of the dining room cabinet open to reveal a wet bar in which she can either make an eye-opening cup of espresso or a delicious cocktail. A refrigerator drawer and freezer drawer are also fully concealed within the rich walnut cabinetry.
To learn more about this project from Eminent Interior Design, click on the followng link: http://eminentid.com/featured-work/kitchen-design-simply-sophisticated/case_study
Photography by Mark Ehlen - Ehlen Creative
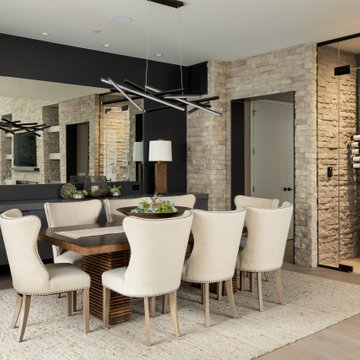
Contemporary dining room in Seattle with black walls, light hardwood flooring and beige floors.

A pair of brass swing arm wall sconces are mounted over custom built-in cabinets and stacked oak floating shelves. The texture and sheen of the square, hand-made, Zellige tile backsplash provides visual interest and design style while large windows offer spectacular views of the property creating an enjoyable and relaxed atmosphere for dining and entertaining.

This is an example of a medium sized modern open plan dining room in Other with white walls, light hardwood flooring, a ribbon fireplace, a plastered fireplace surround, beige floors and a wood ceiling.
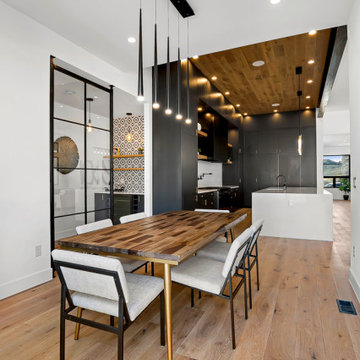
Inspiration for a large modern kitchen/dining room in Denver with white walls, light hardwood flooring, brown floors and exposed beams.

This is an example of a large classic enclosed dining room in Orange County with white walls, light hardwood flooring, a standard fireplace, a stone fireplace surround and beige floors.

Design ideas for a beach style dining room in Portland Maine with white walls, light hardwood flooring, a two-sided fireplace, beige floors and a vaulted ceiling.
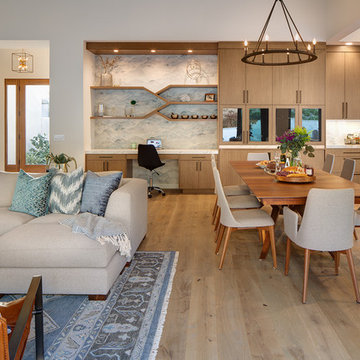
This is an example of a modern open plan dining room in San Diego with grey walls, light hardwood flooring and beige floors.
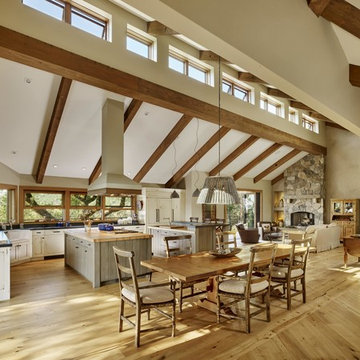
Design ideas for a rustic open plan dining room in San Francisco with beige walls, light hardwood flooring and beige floors.

Dining room with a beautiful marble fireplace and wine cellar.
Photo of a contemporary dining room in Orange County with grey walls, light hardwood flooring, beige floors, a ribbon fireplace and a stone fireplace surround.
Photo of a contemporary dining room in Orange County with grey walls, light hardwood flooring, beige floors, a ribbon fireplace and a stone fireplace surround.
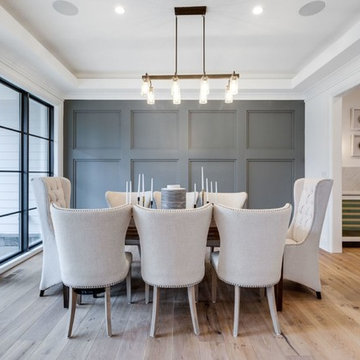
Photography: BTW Images
This is an example of a rural enclosed dining room in DC Metro with grey walls, light hardwood flooring, no fireplace, beige floors and a feature wall.
This is an example of a rural enclosed dining room in DC Metro with grey walls, light hardwood flooring, no fireplace, beige floors and a feature wall.
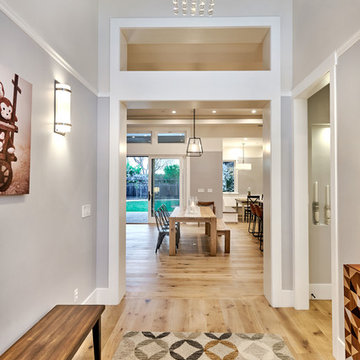
Photo of a medium sized country kitchen/dining room in San Francisco with grey walls, light hardwood flooring, no fireplace and brown floors.
Brown Dining Room with Light Hardwood Flooring Ideas and Designs
1